Family Bathroom with Open Cabinets Ideas and Designs
Refine by:
Budget
Sort by:Popular Today
101 - 120 of 907 photos
Item 1 of 3
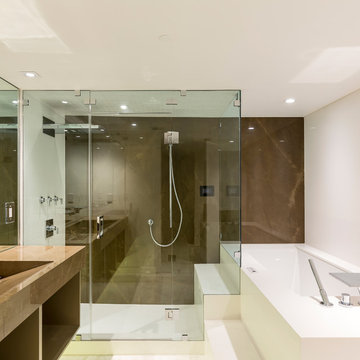
Warm, earthy Pulpis creates a brilliant contrast in this otherwise all-white bathroom. Gentle white and gold veins against a tobacco-toned background add depth to the elegant pattern, delivering an air of dignity and refinement, especially when combined with lighter architectural elements.

Salle de bain enfant, ludique, avec papier peint, vasque émaille posée et meuble en bois.
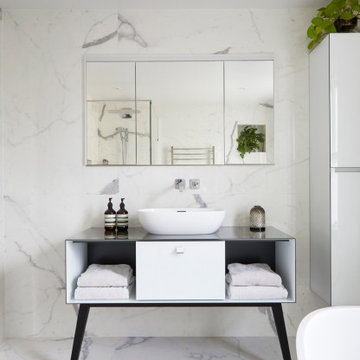
Modern sophistication meets minimalist design in this principal bathroom, showcasing a sleek Italian freestanding vanity unit with a clean-lined basin. The large, frameless mirror above expands the visual space, reflecting the high-end marble-effect tiling that surrounds the room. Underneath the vanity, open shelving offers a display for neatly folded towels, while the design elements maintain a monochromatic palette, punctuated by the natural greenery, enhancing the bathroom's tranquil atmosphere.
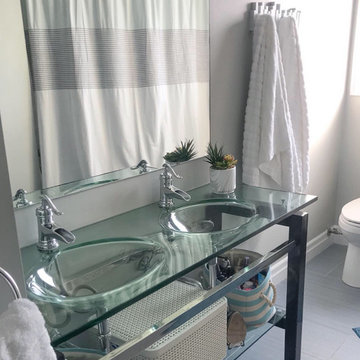
This bathroom has a glass countertop so it was important to find storage solutions that were practice and stylish. The adjoining bedroom is blue so I decided to make it the accent colour for this bathroom.
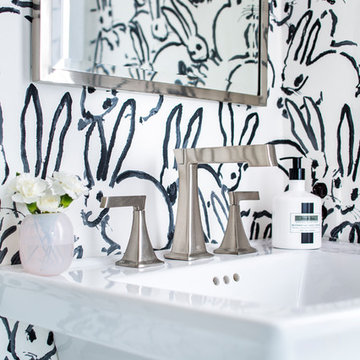
This free-standing vanity optimizes space and modernizes a turn of the century bath. The Hunt Slonem wall covering called Hatch in black and white is a modern way to incorporate woodland creature design. Photo by Jeff Herr Photography.
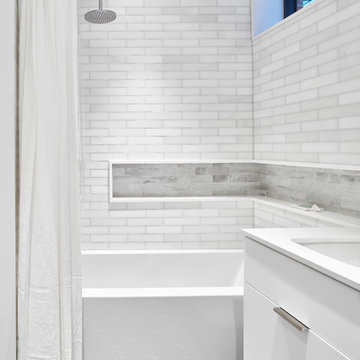
Only the chicest of modern touches for this detached home in Tornto’s Roncesvalles neighbourhood. Textures like exposed beams and geometric wild tiles give this home cool-kid elevation. The front of the house is reimagined with a fresh, new facade with a reimagined front porch and entrance. Inside, the tiled entry foyer cuts a stylish swath down the hall and up into the back of the powder room. The ground floor opens onto a cozy built-in banquette with a wood ceiling that wraps down one wall, adding warmth and richness to a clean interior. A clean white kitchen with a subtle geometric backsplash is located in the heart of the home, with large windows in the side wall that inject light deep into the middle of the house. Another standout is the custom lasercut screen features a pattern inspired by the kitchen backsplash tile. Through the upstairs corridor, a selection of the original ceiling joists are retained and exposed. A custom made barn door that repurposes scraps of reclaimed wood makes a bold statement on the 2nd floor, enclosing a small den space off the multi-use corridor, and in the basement, a custom built in shelving unit uses rough, reclaimed wood. The rear yard provides a more secluded outdoor space for family gatherings, and the new porch provides a generous urban room for sitting outdoors. A cedar slatted wall provides privacy and a backrest.
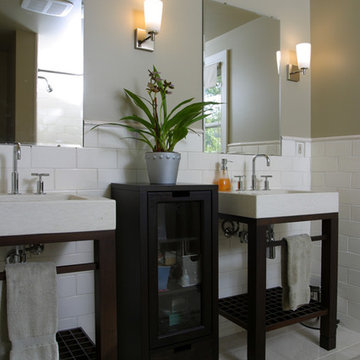
Updating the look of this dated hall bathroom for the family of these Royal Oak homeowners was important. Adding features like dual vanities, matching storage cabinets, a tile wainscot, and new ceramic tile floor gave them the contemporary style they were looking for.
Mars Photo and Design
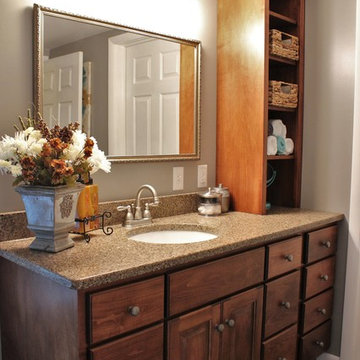
This transitional bathroom remodel was completed primarily for two teenage girls who wanted a pop of color, but a bathroom that will stand the test of time. Plenty of storage options were given through cabinetry and a closet in the room. The perfect combination of form and function, this bathroom gets rave reviews by all who visit.
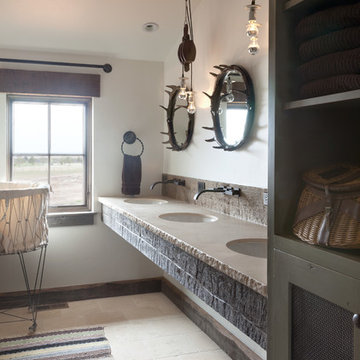
A floating vanity made from distressed wood and travertine keep this narrow space open and light. Rustic mirrors, metal screen cabinet doors and "pully" sconces add a western industrial flair.
Photography by Emily Minton Redfield
Family Bathroom with Open Cabinets Ideas and Designs
6
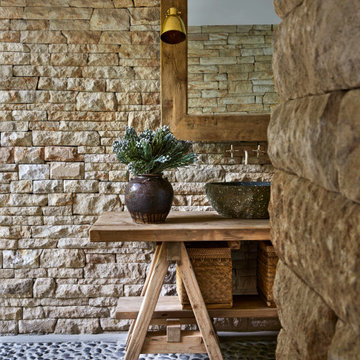
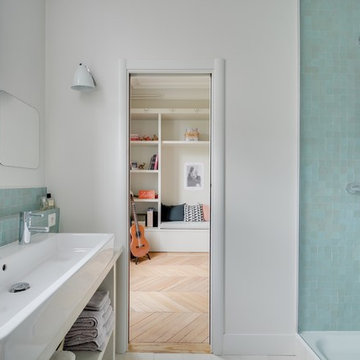
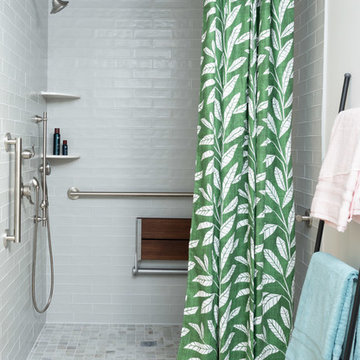
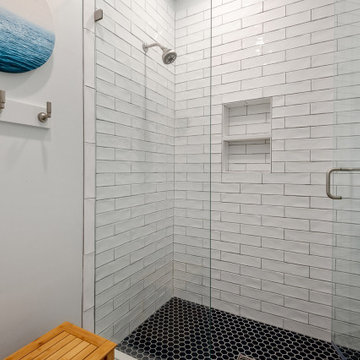
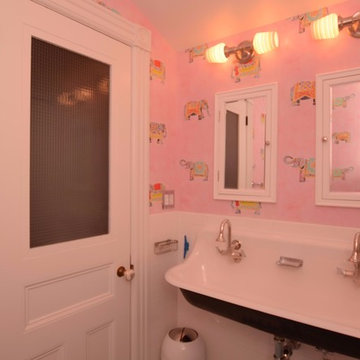
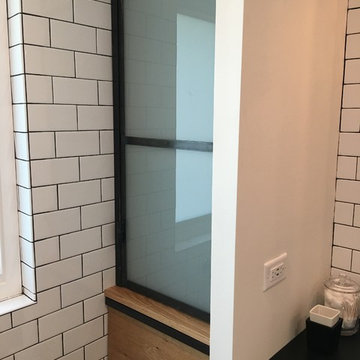
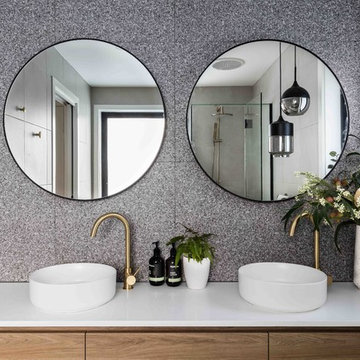
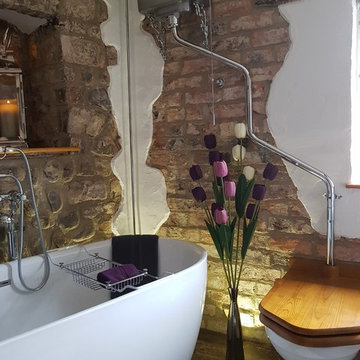
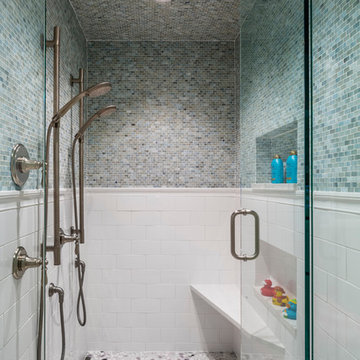
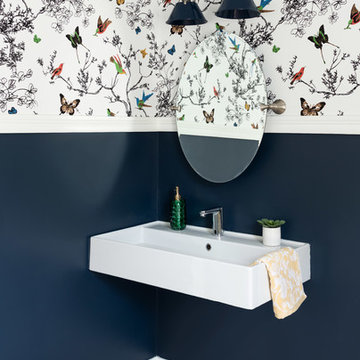
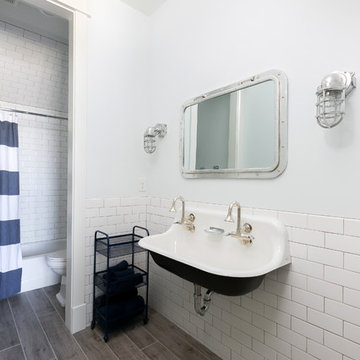

 Shelves and shelving units, like ladder shelves, will give you extra space without taking up too much floor space. Also look for wire, wicker or fabric baskets, large and small, to store items under or next to the sink, or even on the wall.
Shelves and shelving units, like ladder shelves, will give you extra space without taking up too much floor space. Also look for wire, wicker or fabric baskets, large and small, to store items under or next to the sink, or even on the wall.  The sink, the mirror, shower and/or bath are the places where you might want the clearest and strongest light. You can use these if you want it to be bright and clear. Otherwise, you might want to look at some soft, ambient lighting in the form of chandeliers, short pendants or wall lamps. You could use accent lighting around your bath in the form to create a tranquil, spa feel, as well.
The sink, the mirror, shower and/or bath are the places where you might want the clearest and strongest light. You can use these if you want it to be bright and clear. Otherwise, you might want to look at some soft, ambient lighting in the form of chandeliers, short pendants or wall lamps. You could use accent lighting around your bath in the form to create a tranquil, spa feel, as well. 