Family Bathroom with Lino Flooring Ideas and Designs
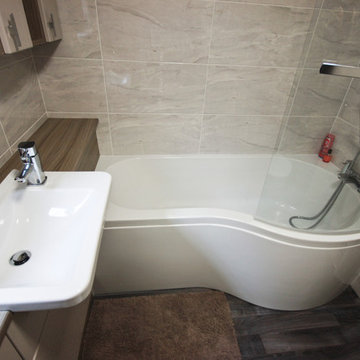
Bathroom Installtion carried out by Rubberduck Bathrooms on Elwick Road in Redcar. The new bathroom installation consisted of the following products:
Shower
Ideal Standard Low Pressure Shower
Bath
Essential P Shape Bath
McAlpine Clicker Waste
Munro Bath Filler with shower
Bath Screen
Basin
Vitra S50 Square Compact
Munro Basin Tap
Toilet
Vitra S50 BTW Pan
Quick Release Soft Close Seat
Vortex Cistern
Furniture
Noble Core – Cashmere gloss Doors – Drift Carcass and worktops
Nobel 500 WC unit
Nobel 600 Vainity Basin Unit
Noble 300 Tall Boy
End Panel
Bushboard Worktop
Plinth
Wall Units
2 x 200mm Door units
1x 200mm open unit
Heating
Wendove 800 x 750 Towel Warmer
Chrome Corner TRV Radiator Valves
Walls
20 m2 Ceaser Grey Gloss 600 x 300
Floor
Cushion Flooring (Wilkie Grip Extra Wood 3214)
LED Mirror
Pheonix solar 900 x 600
www.rubberduckbathrooms.co.uk
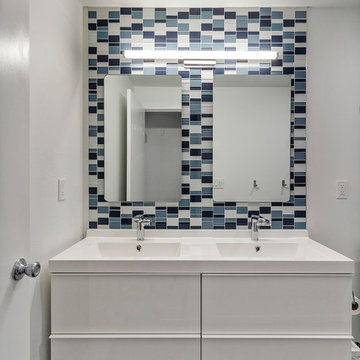
Gloss white double vanity with full height blue and white glass mosaic tile backsplash and blue marmoluem floor.
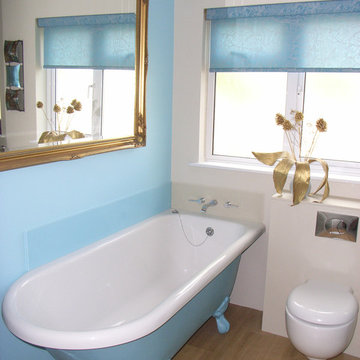
Traditional style corner bath, handpainted blue in contemporary bathroom. Note this is a tile-in bath with two glass splashbacks. Vinyl tiles over electric heating mat. Note wall hung pan to make room feel larger and easier to clean for senior client.
Style Within
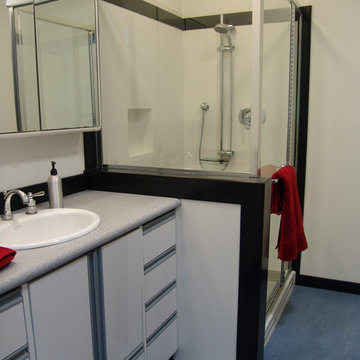
A boy's bath in a Jack & Jill design for a boy and a girl. The shower surround and vanity top are solid surface. The flooring is Marmoleum. Shower pan; Jacuzzi Shower fixtures: Grohe. Sink: Kohler. Faucet: Moen. Cabinetry: Strasser Woodenworks.
©WestSound Home & Garden Magazine
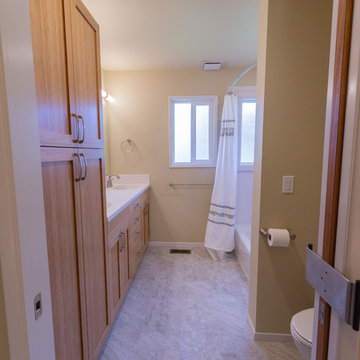
We were hired to combine the main hall bath and a 1/2 bath of the master bedroom. The main bathroom was partially gutted when we started the design project as a severe water event had occurred. The client wanted an economical, but modern looking remodel that would be appealing to buyers in the future when she needed to sell and move to a retirement community as she currently lived alone.
The new tub/shower is in the location of the original 1/2 bath. Our homeowner wanted an easy to clean. but modern looking shower and vanity. Lanmark by Lane Marble was chosen as it has no grout and is a seamless product similar to Corian. We created 2 niches in the shower to store bottles to keep them off the tub deck and prevent them from slipping into the shower. An American Standard Princeton bathtub was chosen, so when the client eventually left her home, her home would be appealing to families with small children. For the vanity the same Lanmark color was chosen with 2 integrated sinks for easy cleaning.
Delta and Moen faucets, showerheads, and accessories were mix and matched to update the bathroom. Vinyl flooring was also chosen for its ease of cleaning and care.
Bamboo cabinetry was added to provide a modern,, timeless, and warm wood tone to the space. In this small home, storage is badly needed so I created a large linen cabinet with a pull-out shelf on the lower shelf for easier access for that shelf.
The original 1/2 bath window in the new tub/shower area was replaced with a new vinyl window and wrapped with Lanmark to provide a watertight system.
To give plenty of lighting at the vanity, George Kovacs LED lights fixtures were installed over each sink. This bathroom is now a light and bright space that will be functional and beautiful for years to come.
This project was designed for and completed by Corvallis Custom Kitchens and Baths.
Photos by: H. Needham
Family Bathroom with Lino Flooring Ideas and Designs
3
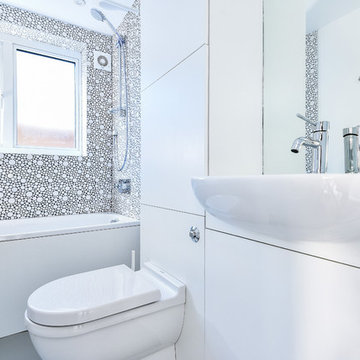
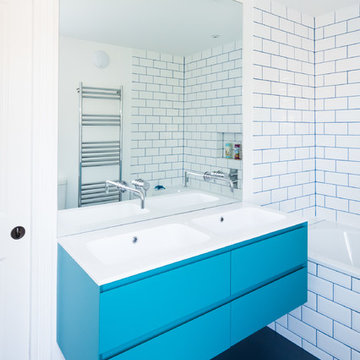
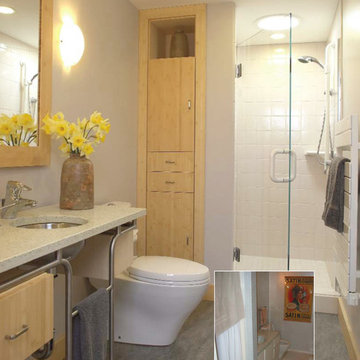
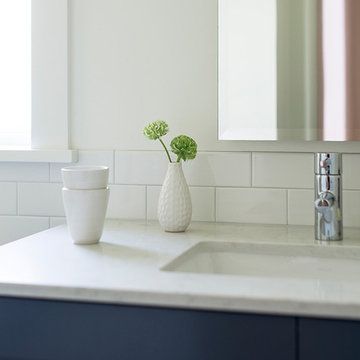
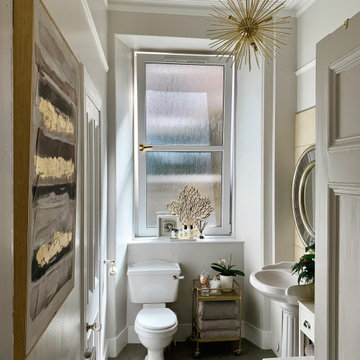
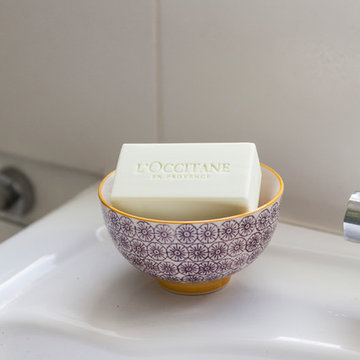
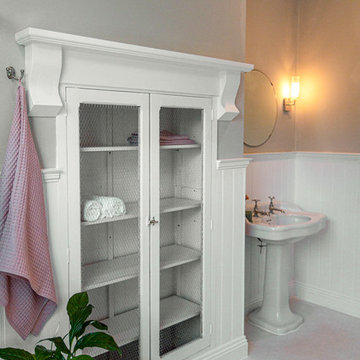
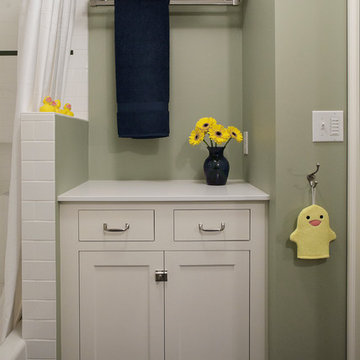
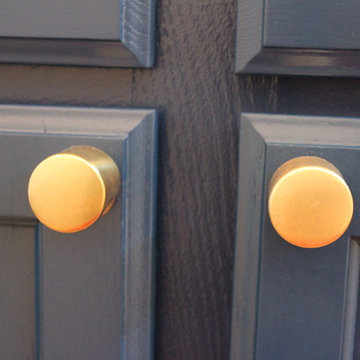
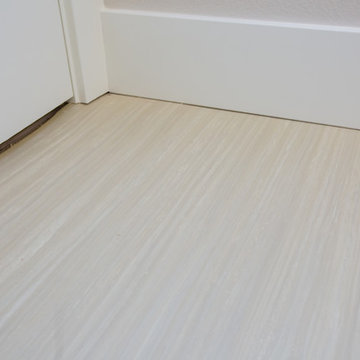
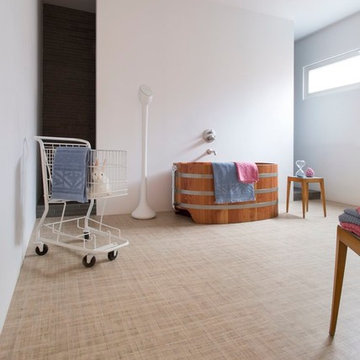
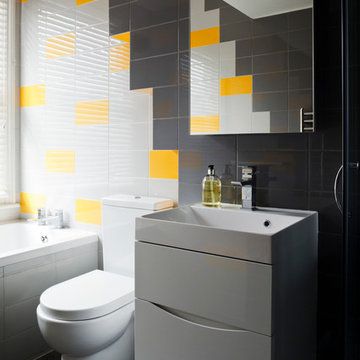
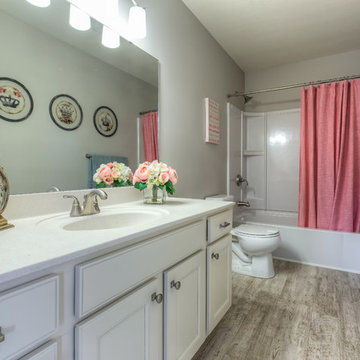
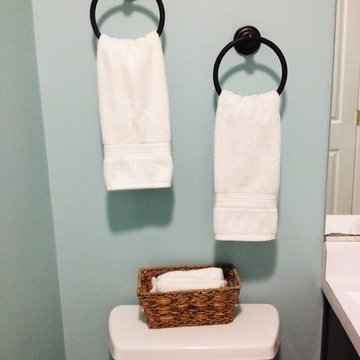
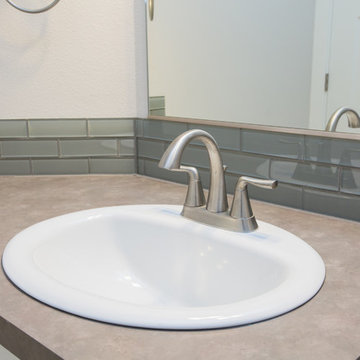

 Shelves and shelving units, like ladder shelves, will give you extra space without taking up too much floor space. Also look for wire, wicker or fabric baskets, large and small, to store items under or next to the sink, or even on the wall.
Shelves and shelving units, like ladder shelves, will give you extra space without taking up too much floor space. Also look for wire, wicker or fabric baskets, large and small, to store items under or next to the sink, or even on the wall.  The sink, the mirror, shower and/or bath are the places where you might want the clearest and strongest light. You can use these if you want it to be bright and clear. Otherwise, you might want to look at some soft, ambient lighting in the form of chandeliers, short pendants or wall lamps. You could use accent lighting around your bath in the form to create a tranquil, spa feel, as well.
The sink, the mirror, shower and/or bath are the places where you might want the clearest and strongest light. You can use these if you want it to be bright and clear. Otherwise, you might want to look at some soft, ambient lighting in the form of chandeliers, short pendants or wall lamps. You could use accent lighting around your bath in the form to create a tranquil, spa feel, as well. 