Family Bathroom with Green Tiles Ideas and Designs
Refine by:
Budget
Sort by:Popular Today
121 - 140 of 1,210 photos
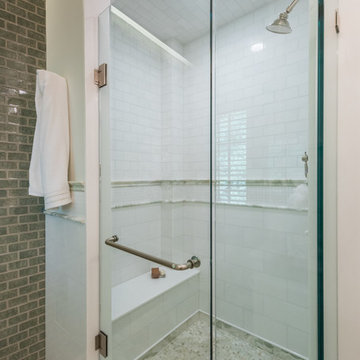
This long narrow space was maximized through use of custom cabinetry. A vanity and make-up counter with concealed storage are opposite each other. The custom-lit impact wall of crushed glass tile sets the tone for this girl’s bathroom. Modern styling makes the most of this marble bath with a custom vanity and modern light fixtures.
Interior Designer: Adams Interior Design
Photo by: Daniel Contelmo Jr.
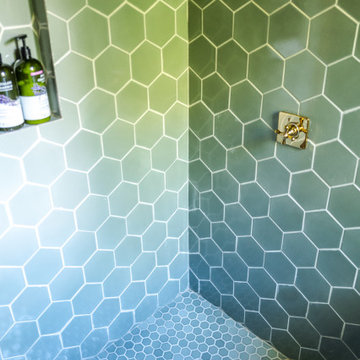
Sprinkled with our handmade variation, our soothing green Hexagon floor tile turns this bathroom shower into a lush everyday getaway.
DESIGN
Danielle & Ely Franko
PHOTOS
Danielle & Ely Franko
Tile Shown: 2" & 6" Hexagon in Rosemary
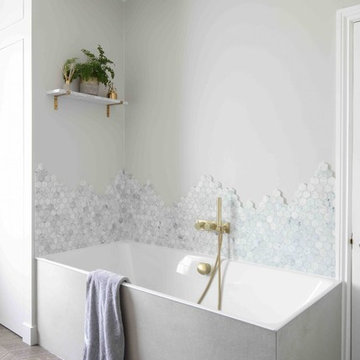
A combination of different finishes, from wallpaper, through to tiles and paint, maintains interest throughout the space.
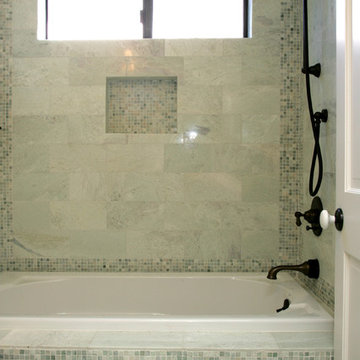
We were thrilled to take on this whole home remodel for a growing family in Santa Monica. The home is a multi-level condominium. They were looking for a contemporary update. The living room offers a custom built mantel with entertainment center. The kitchen and bathrooms all have custom made cabinetry. Unique in this kitchen is the down draft. The border floor tile in the kid’s bathroom ties all of the green mosaic marble together. However, our favorite feature may be the fire pit which allows the homeowners to enjoy their patio all year long.
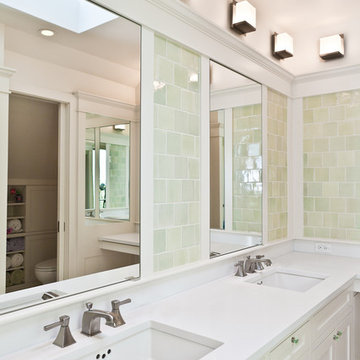
Each of the mirrors open to reveal concealed storage. The light are Avia from Restoration Hardware, the cabinets are custom made by Legacy Woodwork, the sinks are Catherine by Kohler, hand made green mexican tile covers the walls and shower, thassos marble is on the heated floor. photo by Jorge Gera

Bathroom Interior Design Project in Richmond, West London
We were approached by a couple who had seen our work and were keen for us to mastermind their project for them. They had lived in this house in Richmond, West London for a number of years so when the time came to embark upon an interior design project, they wanted to get all their ducks in a row first. We spent many hours together, brainstorming ideas and formulating a tight interior design brief prior to hitting the drawing board.
Reimagining the interior of an old building comes pretty easily when you’re working with a gorgeous property like this. The proportions of the windows and doors were deserving of emphasis. The layouts lent themselves so well to virtually any style of interior design. For this reason we love working on period houses.
It was quickly decided that we would extend the house at the rear to accommodate the new kitchen-diner. The Shaker-style kitchen was made bespoke by a specialist joiner, and hand painted in Farrow & Ball eggshell. We had three brightly coloured glass pendants made bespoke by Curiousa & Curiousa, which provide an elegant wash of light over the island.
The initial brief for this project came through very clearly in our brainstorming sessions. As we expected, we were all very much in harmony when it came to the design style and general aesthetic of the interiors.
In the entrance hall, staircases and landings for example, we wanted to create an immediate ‘wow factor’. To get this effect, we specified our signature ‘in-your-face’ Roger Oates stair runners! A quirky wallpaper by Cole & Son and some statement plants pull together the scheme nicely.
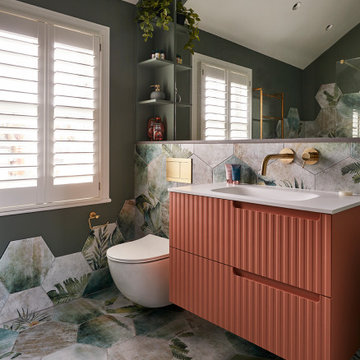
Beautiful guest and family bathroom featuring botanical, hexagon tiling on the floor and running randomly up the walls. A pop of colour with an orange, textured vanity and brushed brass taps and accessories.
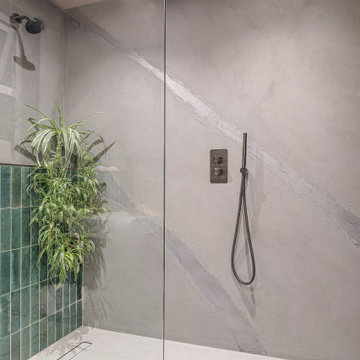
Another view into the large walk in shower from the centre of the room. Once again providing the perfect backdrop for our client's love of plant life. The simple impact of the raw, tactile finish of micro-cement.
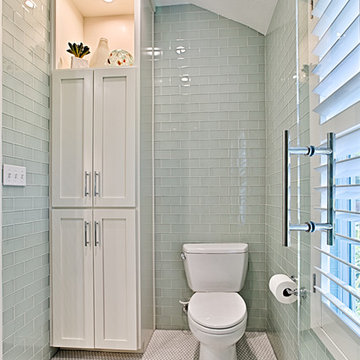
Linen closet was removed which also took care of an awkward bump out into the WC. New custom built in for towels. Glass walls make the space feel larger with their reflective quality.
Photo credit: Suzanne Covert Photography
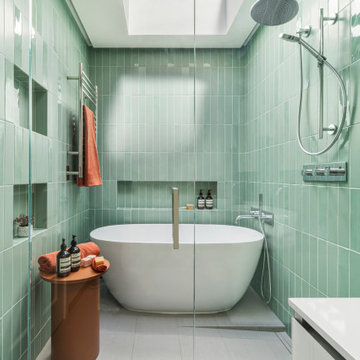
Full remodel of children's bathroom. Redesigned layout, opened up to let in light, added wet room, freestanding tub. Wall mounted vanity. Shower and tub niches.

Extension and refurbishment of a semi-detached house in Hern Hill.
Extensions are modern using modern materials whilst being respectful to the original house and surrounding fabric.
Views to the treetops beyond draw occupants from the entrance, through the house and down to the double height kitchen at garden level.
From the playroom window seat on the upper level, children (and adults) can climb onto a play-net suspended over the dining table.
The mezzanine library structure hangs from the roof apex with steel structure exposed, a place to relax or work with garden views and light. More on this - the built-in library joinery becomes part of the architecture as a storage wall and transforms into a gorgeous place to work looking out to the trees. There is also a sofa under large skylights to chill and read.
The kitchen and dining space has a Z-shaped double height space running through it with a full height pantry storage wall, large window seat and exposed brickwork running from inside to outside. The windows have slim frames and also stack fully for a fully indoor outdoor feel.
A holistic retrofit of the house provides a full thermal upgrade and passive stack ventilation throughout. The floor area of the house was doubled from 115m2 to 230m2 as part of the full house refurbishment and extension project.
A huge master bathroom is achieved with a freestanding bath, double sink, double shower and fantastic views without being overlooked.
The master bedroom has a walk-in wardrobe room with its own window.
The children's bathroom is fun with under the sea wallpaper as well as a separate shower and eaves bath tub under the skylight making great use of the eaves space.
The loft extension makes maximum use of the eaves to create two double bedrooms, an additional single eaves guest room / study and the eaves family bathroom.
5 bedrooms upstairs.
Family Bathroom with Green Tiles Ideas and Designs
7
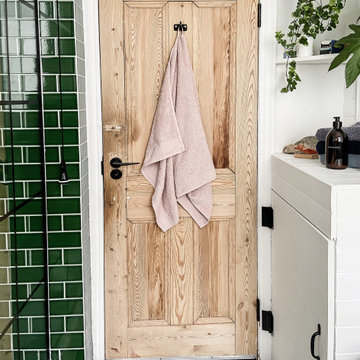
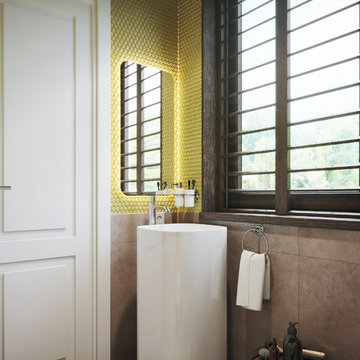
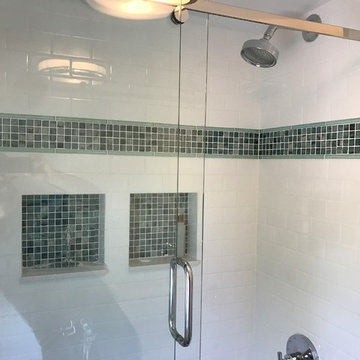
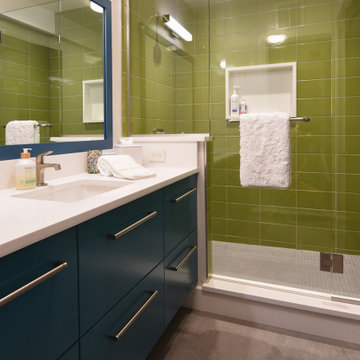
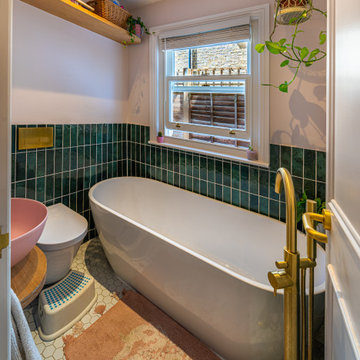

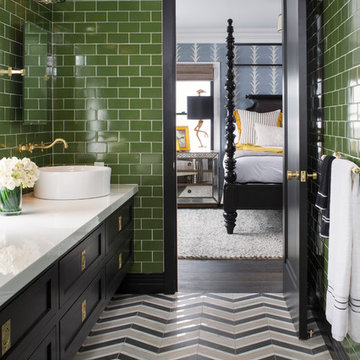
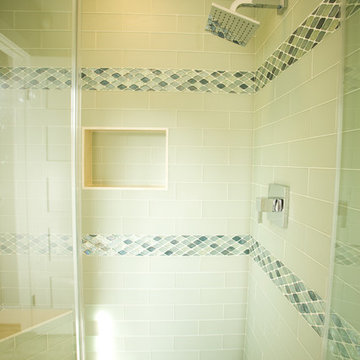
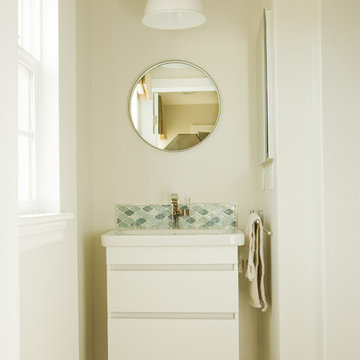

 Shelves and shelving units, like ladder shelves, will give you extra space without taking up too much floor space. Also look for wire, wicker or fabric baskets, large and small, to store items under or next to the sink, or even on the wall.
Shelves and shelving units, like ladder shelves, will give you extra space without taking up too much floor space. Also look for wire, wicker or fabric baskets, large and small, to store items under or next to the sink, or even on the wall.  The sink, the mirror, shower and/or bath are the places where you might want the clearest and strongest light. You can use these if you want it to be bright and clear. Otherwise, you might want to look at some soft, ambient lighting in the form of chandeliers, short pendants or wall lamps. You could use accent lighting around your bath in the form to create a tranquil, spa feel, as well.
The sink, the mirror, shower and/or bath are the places where you might want the clearest and strongest light. You can use these if you want it to be bright and clear. Otherwise, you might want to look at some soft, ambient lighting in the form of chandeliers, short pendants or wall lamps. You could use accent lighting around your bath in the form to create a tranquil, spa feel, as well. 