Family Bathroom with Brown Cabinets Ideas and Designs
Refine by:
Budget
Sort by:Popular Today
81 - 100 of 2,278 photos
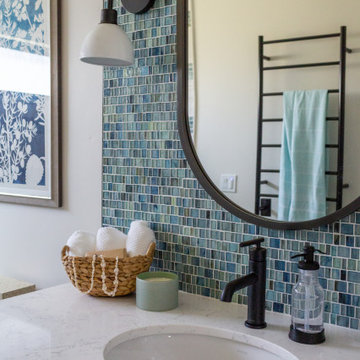
Santa Barbara Guest Bathroom - Coastal vibes with clean, contemporary esthetic
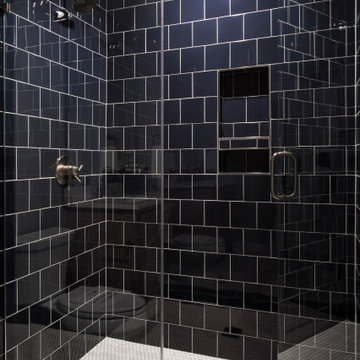
A young son has the ability to grow with his ensuite bath. It was completed by using a 4x4 navy tile with contrast white grout, complimented by the white penny rounds on the floor. A custom niche and Delta champagne bronze finish help finish out the shower area.
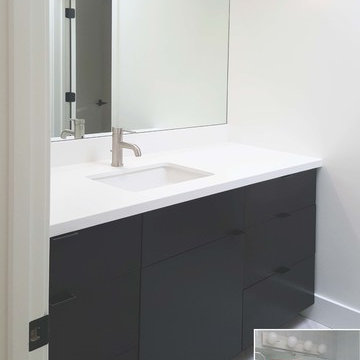
Check out the before and after transformation! By adding contemporary, clean elements like stone like, ceramic floors, a streamlined, modern mirror, contemporary bath lighting, a solid surface, white stone counter top, under mount, square sink and modern dark wood cabinets, we made the space clean, bright and an exciting place to get ready.
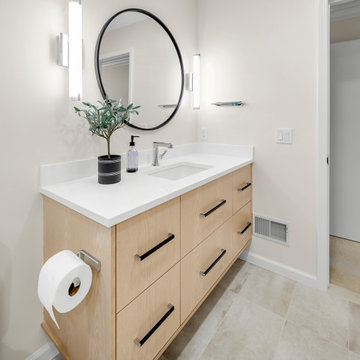
Minimalistic and modern, this custom floating vanity, featuring our newly-released Sharer Cabinetry door style, the Camden, offers chic functionality in a smaller space, featuring clean lines, neutral wood tones and convenient storage.
Design: Sharer Design Group
Cabinetry: Sharer Cabinetry featuring the Camden door style in plain sliced white oak with a pearl matte finish

This bathroom make over included moving the laundry to the second floor, relocating the toilet, updating the vanity, adding floating shelves, painting, retailing the shower and adding the swinging pull out Bain Signature glass. Notice the four niches with the hand painted tiles and fun wall paper.
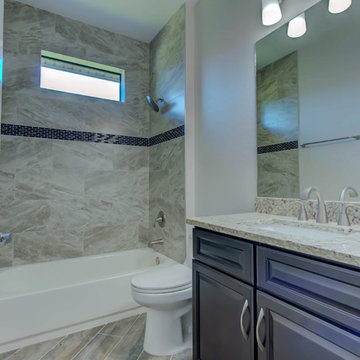
Another beautiful home by Carney Properties & Investment Group! This contemporary retreat features an open living plan with stunning rustic wood look tile, oversized single-level island, with espresso cabinetry and granite tops in every room. The master bathroom sports an open shower with gorgeous soaking tub, tile inlay, and his and her vanities. Love it! Let us know what you think!
Builder: Carney Properties & Investment Group
Cabinets: JSI Cabinetry - Quincy Espresso
Hardware: Top Knobs - M1143
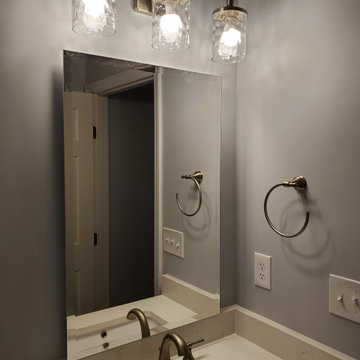
Moved in and wow...alot of oak. Transformed to a modern, fresh look that was clean, sinply yet stunning.
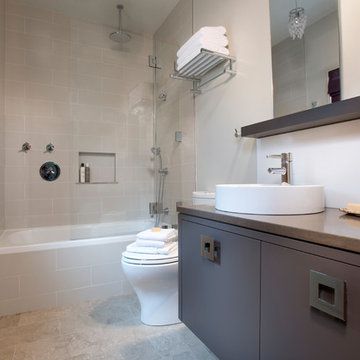
Shelly Harrison Photography. Custom vanity designed by dbid and built by Half Crown Design.

Brunswick Parlour transforms a Victorian cottage into a hard-working, personalised home for a family of four.
Our clients loved the character of their Brunswick terrace home, but not its inefficient floor plan and poor year-round thermal control. They didn't need more space, they just needed their space to work harder.
The front bedrooms remain largely untouched, retaining their Victorian features and only introducing new cabinetry. Meanwhile, the main bedroom’s previously pokey en suite and wardrobe have been expanded, adorned with custom cabinetry and illuminated via a generous skylight.
At the rear of the house, we reimagined the floor plan to establish shared spaces suited to the family’s lifestyle. Flanked by the dining and living rooms, the kitchen has been reoriented into a more efficient layout and features custom cabinetry that uses every available inch. In the dining room, the Swiss Army Knife of utility cabinets unfolds to reveal a laundry, more custom cabinetry, and a craft station with a retractable desk. Beautiful materiality throughout infuses the home with warmth and personality, featuring Blackbutt timber flooring and cabinetry, and selective pops of green and pink tones.
The house now works hard in a thermal sense too. Insulation and glazing were updated to best practice standard, and we’ve introduced several temperature control tools. Hydronic heating installed throughout the house is complemented by an evaporative cooling system and operable skylight.
The result is a lush, tactile home that increases the effectiveness of every existing inch to enhance daily life for our clients, proving that good design doesn’t need to add space to add value.
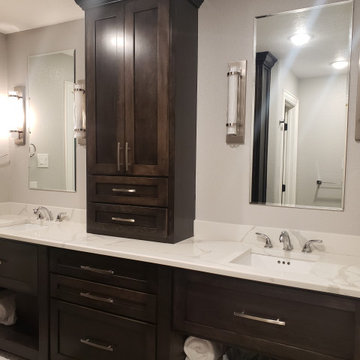
White Lightning Quartz, square under-mount sinks, and Dark brown cabinets create a perfect contrast in this modern bathroom.
Family Bathroom with Brown Cabinets Ideas and Designs
5
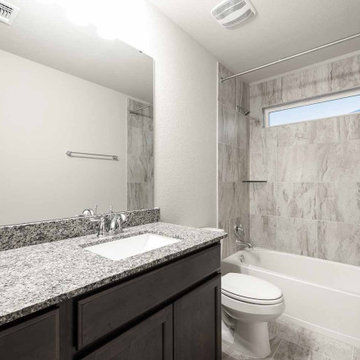
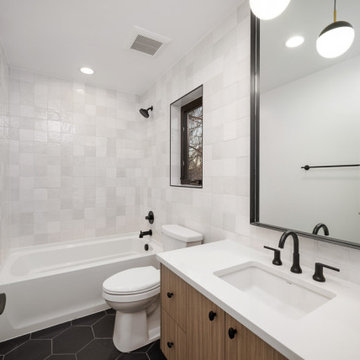
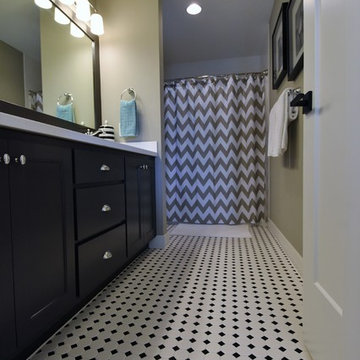
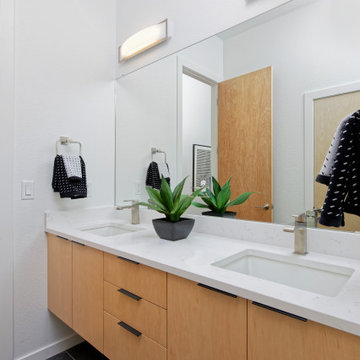
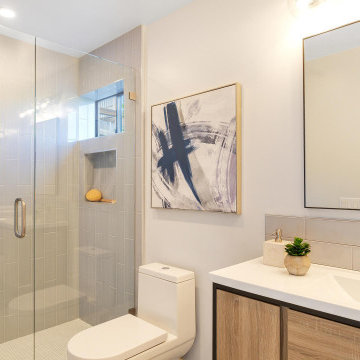
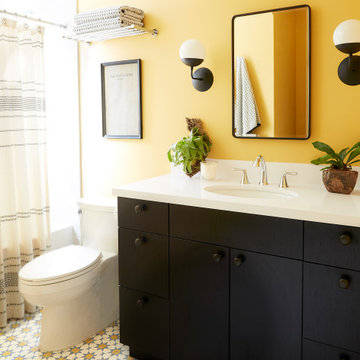
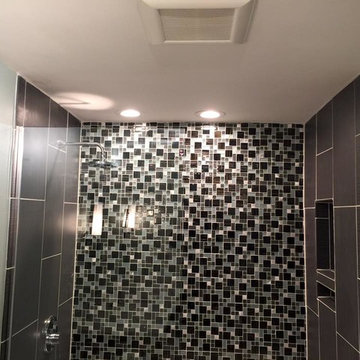
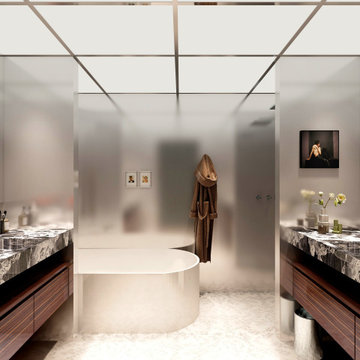
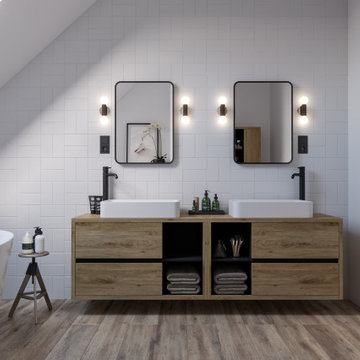
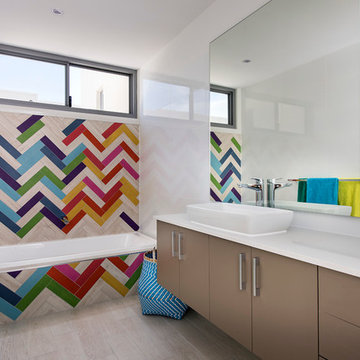

 Shelves and shelving units, like ladder shelves, will give you extra space without taking up too much floor space. Also look for wire, wicker or fabric baskets, large and small, to store items under or next to the sink, or even on the wall.
Shelves and shelving units, like ladder shelves, will give you extra space without taking up too much floor space. Also look for wire, wicker or fabric baskets, large and small, to store items under or next to the sink, or even on the wall.  The sink, the mirror, shower and/or bath are the places where you might want the clearest and strongest light. You can use these if you want it to be bright and clear. Otherwise, you might want to look at some soft, ambient lighting in the form of chandeliers, short pendants or wall lamps. You could use accent lighting around your bath in the form to create a tranquil, spa feel, as well.
The sink, the mirror, shower and/or bath are the places where you might want the clearest and strongest light. You can use these if you want it to be bright and clear. Otherwise, you might want to look at some soft, ambient lighting in the form of chandeliers, short pendants or wall lamps. You could use accent lighting around your bath in the form to create a tranquil, spa feel, as well. 