Family Bathroom with a Walk-in Shower Ideas and Designs
Refine by:
Budget
Sort by:Popular Today
61 - 80 of 6,013 photos
Item 1 of 3

Grey porcelain tiles and glass mosaics, marble vanity top, white ceramic sinks with black brassware, glass shelves, wall mirrors and contemporary lighting
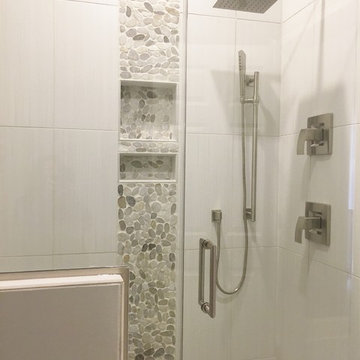
Urban Renewal Basement complete with barn doors, beams, hammered farmhouse sink, industrial lighting with flashes of blue accents and 3rd floor build out
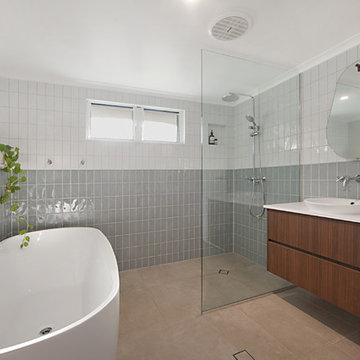
The main bathroom was kept as open as possible with a walk in shower, opposite a free standing tub. A floating vanity was used to keep the space feeling larger, and was paired with wall mounted taps. A quirky pear shaped mirror and globe were the finishing touches for this fun kid-friendly bathroom.
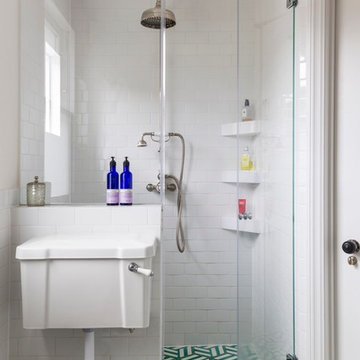
The Family Bathroom has been created by joining up the previous Bathroom and separate WC. The latter has been transformed into a walk-in shower.
Handmade hexagon shaped floor tiles make this room into a traditional bathroom. The white metro tiles on the walls compliment toe traditional polished chrome sanitaryware fittings.
The walk in shower has tiled shelves and an exposed shower head.
Photography by Chris Snook
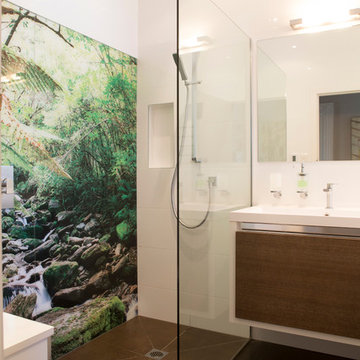
Children's bathroom with spa bath, wall hung vanity, walk-in shower, toilet, glass feature wall.
Photography by Fiona Tomlinson.
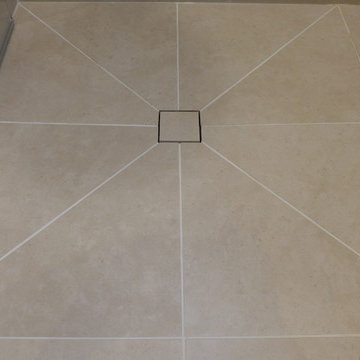
Shaped floor tiling to central drain in this wet room. The slope geometry of the recessed tray meant that each tile's cut edges needed to be honed after cutting to get the grout lines parallel. This took some time but the end result was worth it.

This stunning, marble topped vanity unit from Porter Bathroom provides so much storage. Combined with a custom mirror cabinet which we designed and had made, there is a place for everything in this beautiful family bathroom.

Step into a space of playful elegance in the guest bathroom, where modern design meets whimsical charm. Our design intention was to infuse the room with a sense of personality and vibrancy, while maintaining a sophisticated aesthetic. The focal point of the space is the hexagonal tile accent wall, which adds a playful pop of color and texture against the backdrop of neutral tones. The geometric pattern creates visual interest and lends a contemporary flair to the room. Sleek fixtures and finishes provide a touch of elegance, while ample lighting ensures the space feels bright and inviting. With its thoughtful design and playful details, this guest bathroom is a delightful retreat that's sure to leave a lasting impression.

Reconfiguration of a dilapidated bathroom and separate toilet in a Victorian house in Walthamstow village.
The original toilet was situated straight off of the landing space and lacked any privacy as it opened onto the landing. The original bathroom was separate from the WC with the entrance at the end of the landing. To get to the rear bedroom meant passing through the bathroom which was not ideal. The layout was reconfigured to create a family bathroom which incorporated a walk-in shower where the original toilet had been and freestanding bath under a large sash window. The new bathroom is slightly slimmer than the original this is to create a short corridor leading to the rear bedroom.
The ceiling was removed and the joists exposed to create the feeling of a larger space. A rooflight sits above the walk-in shower and the room is flooded with natural daylight. Hanging plants are hung from the exposed beams bringing nature and a feeling of calm tranquility into the space.
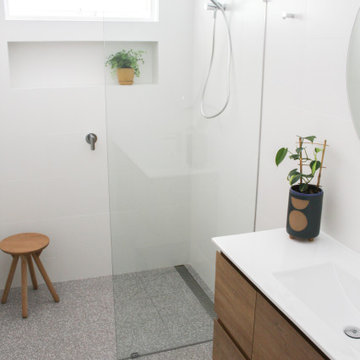
Walk In Shower, OTB Bathrooms, On the Ball Bathrooms, Terrazzo Bathroom Floor, Matte White Walls and Terrazzo Floor, LED Mirror, Terrazzo Bathroom Tiles
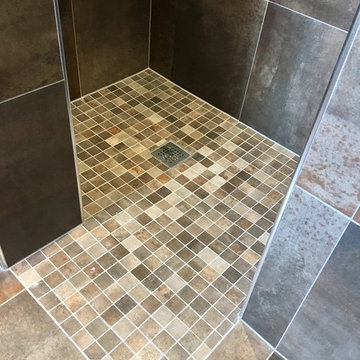
Rustic Wetroom complete with bath, walk in shower, polished metallic copper tiles and feature brick tiles.
Family Bathroom with a Walk-in Shower Ideas and Designs
4
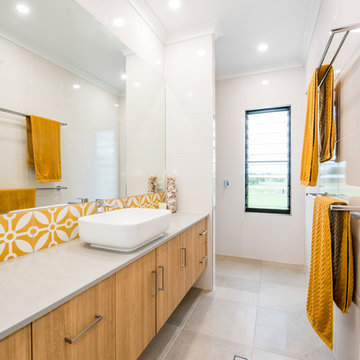
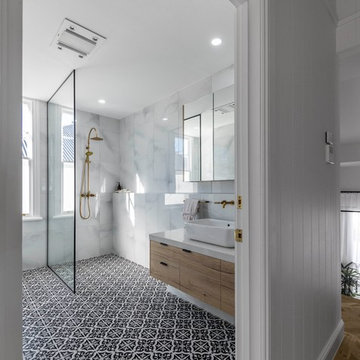
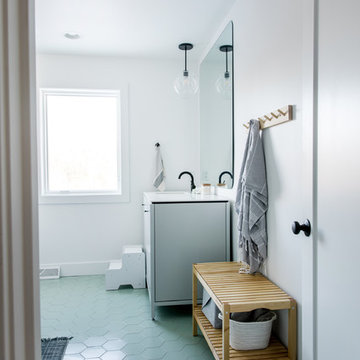
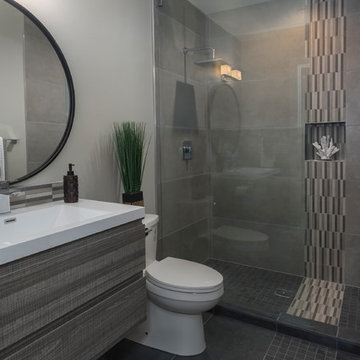

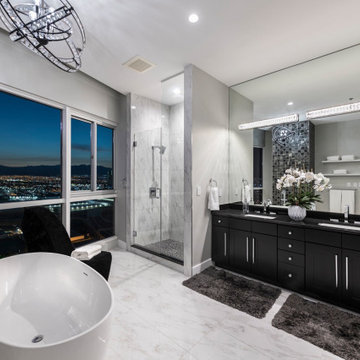
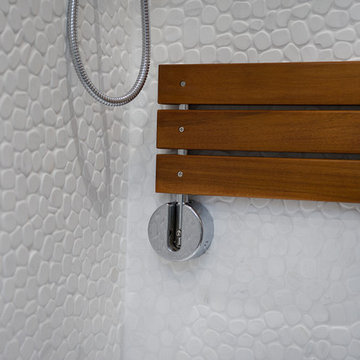
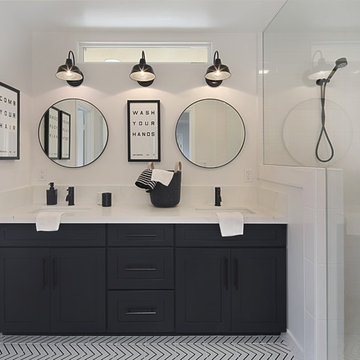
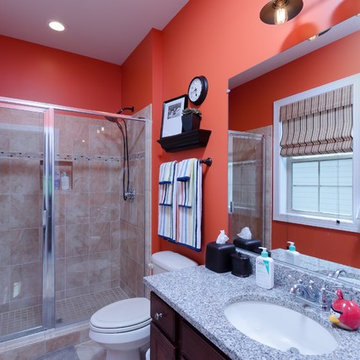

 Shelves and shelving units, like ladder shelves, will give you extra space without taking up too much floor space. Also look for wire, wicker or fabric baskets, large and small, to store items under or next to the sink, or even on the wall.
Shelves and shelving units, like ladder shelves, will give you extra space without taking up too much floor space. Also look for wire, wicker or fabric baskets, large and small, to store items under or next to the sink, or even on the wall.  The sink, the mirror, shower and/or bath are the places where you might want the clearest and strongest light. You can use these if you want it to be bright and clear. Otherwise, you might want to look at some soft, ambient lighting in the form of chandeliers, short pendants or wall lamps. You could use accent lighting around your bath in the form to create a tranquil, spa feel, as well.
The sink, the mirror, shower and/or bath are the places where you might want the clearest and strongest light. You can use these if you want it to be bright and clear. Otherwise, you might want to look at some soft, ambient lighting in the form of chandeliers, short pendants or wall lamps. You could use accent lighting around your bath in the form to create a tranquil, spa feel, as well. 