Family Bathroom with a Trough Sink Ideas and Designs
Refine by:
Budget
Sort by:Popular Today
41 - 60 of 1,042 photos
Item 1 of 3
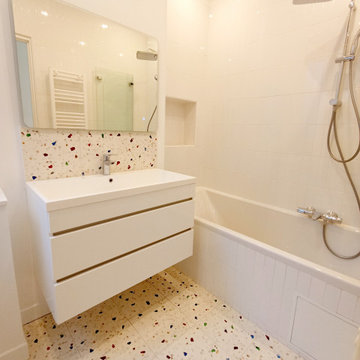
Extension de l'ancienne salle de bain pour remplacer la vieille douche inconfortable par une grande baignoire pour les enfants.
Sol et crédence en terrazzo authentique, carrelage mural blanc posé à la verticale sur les murs.
Remplacement de la fenêtre

Great kids bath with trough sink and built in cabinets. Tile backsplash and custom mirror.
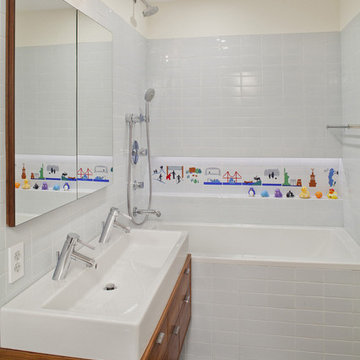
This apartment combination connected upper and lower floors of a TriBeCa loft duplex and retained the fabulous light and view along the Hudson River. In the upper floor, spaces for dining, relaxing and a luxurious master suite were carved out of open space. The lower level of this duplex includes new bedrooms oriented to preserve views of the Hudson River, a sauna, gym and office tucked behind the connecting stair’s volume. We also created a guest apartment with its own private entry, allowing the international family to host visitors while maintaining privacy. All upgrades of services and finishes were completed without disturbing original building details.
Photo by Ofer Wolberger
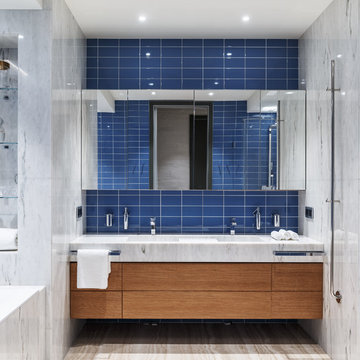
Архитектурная студия: Artechnology
Архитектор: Георгий Ахвледиани
Архитектор: Тимур Шарипов
Дизайнер: Ольга Истомина
Светодизайнер: Сергей Назаров
Фото: Сергей Красюк
Этот проект был опубликован в журнале AD Russia

This spa like bathroom includes the deep soaking tub, with a view facing the secluded backyard. The glass walls are fitted with Smart Film to control the amount of sunlight and privacy the homeowner desires.
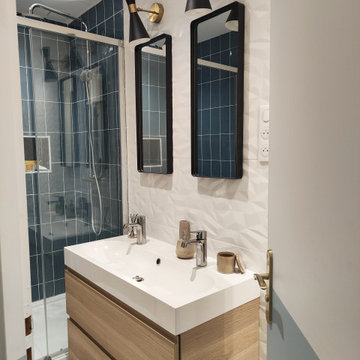
Salle de bain - Après - Une salle de bain graphique pour les ados de la maison. cette salle de bain a été créée de toute pièce suite à un redécoupage de l'étage.
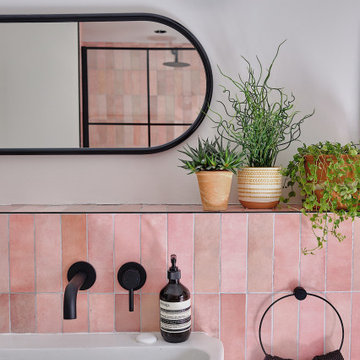
A fun and colourful kids bathroom in a newly built loft extension. A black and white terrazzo floor contrast with vertical pink metro tiles. Black taps and crittall shower screen for the walk in shower. An old reclaimed school trough sink adds character together with a big storage cupboard with Georgian wire glass with fresh display of plants.
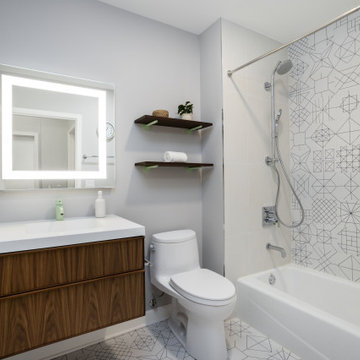
This two-bathroom renovation in the South Loop was designed to create a space that our clients love by using a mix of contemporary and classic design.
For the master bathroom, Floor-to-ceiling large format tile is beautifully complimented by darker natural stone look floor tile and marble mosaic accent. The walnut finish vanity is accentuated by the chrome fixtures. We opted for an earthy color palette with touches of wood, creating a timeless aesthetic.
For the kids' bathroom, the focus was creating a timeless bathroom that was still fun! Black and white geometric tile is beautifully complimented by large format wall tile, while the walnut-finish vanity is paired with chrome fixtures. A mix of patterns and textures with a splash of color in metal finishes creates a fun space that kids would love to use.
————
Project designed by Chi Renovation & Design, a renowned renovation firm based in Skokie. We specialize in general contracting, kitchen and bath remodeling, and design & build services. We cater to the entire Chicago area and its surrounding suburbs, with emphasis on the North Side and North Shore regions. You'll find our work from the Loop through Lincoln Park, Skokie, Evanston, Wilmette, and all the way up to Lake Forest.
For more info about Chi Renovation & Design, click here: https://www.chirenovation.com/
Family Bathroom with a Trough Sink Ideas and Designs
3
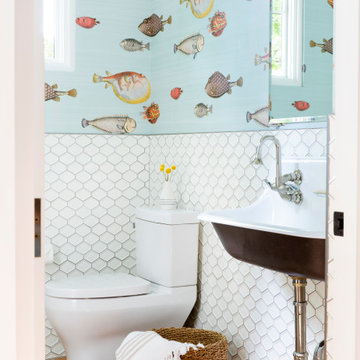
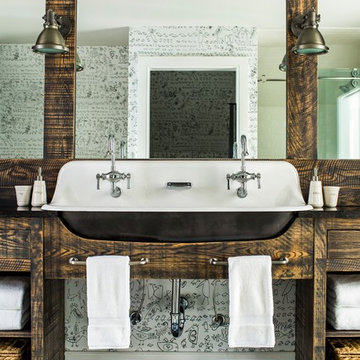
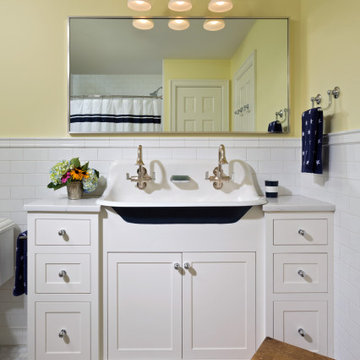
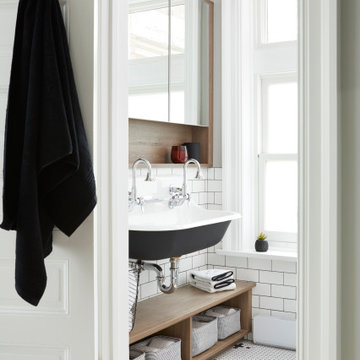
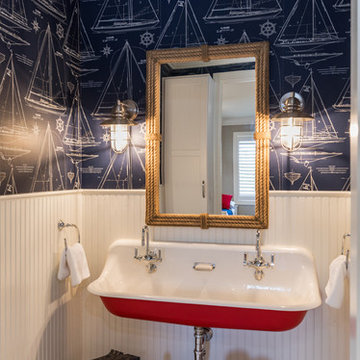
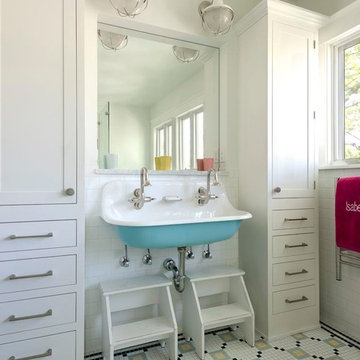
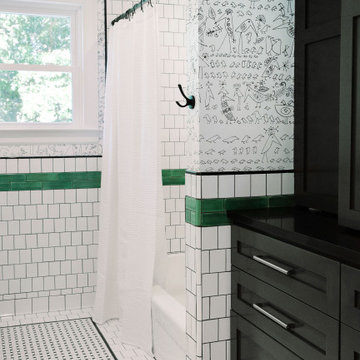
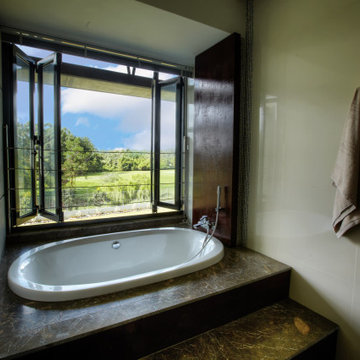
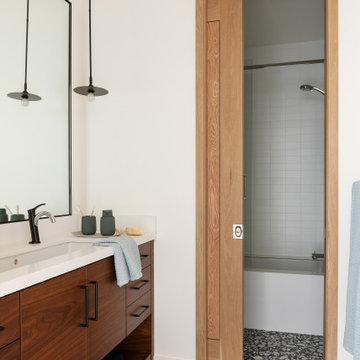
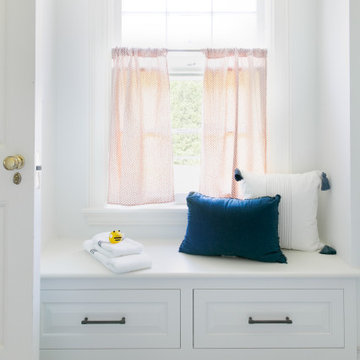

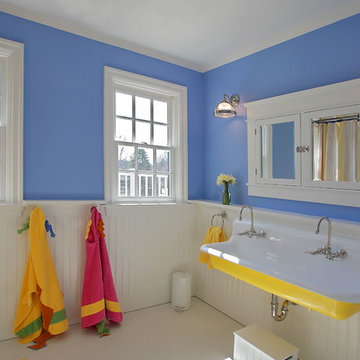

 Shelves and shelving units, like ladder shelves, will give you extra space without taking up too much floor space. Also look for wire, wicker or fabric baskets, large and small, to store items under or next to the sink, or even on the wall.
Shelves and shelving units, like ladder shelves, will give you extra space without taking up too much floor space. Also look for wire, wicker or fabric baskets, large and small, to store items under or next to the sink, or even on the wall.  The sink, the mirror, shower and/or bath are the places where you might want the clearest and strongest light. You can use these if you want it to be bright and clear. Otherwise, you might want to look at some soft, ambient lighting in the form of chandeliers, short pendants or wall lamps. You could use accent lighting around your bath in the form to create a tranquil, spa feel, as well.
The sink, the mirror, shower and/or bath are the places where you might want the clearest and strongest light. You can use these if you want it to be bright and clear. Otherwise, you might want to look at some soft, ambient lighting in the form of chandeliers, short pendants or wall lamps. You could use accent lighting around your bath in the form to create a tranquil, spa feel, as well. 