Family Bathroom with a Pedestal Sink Ideas and Designs
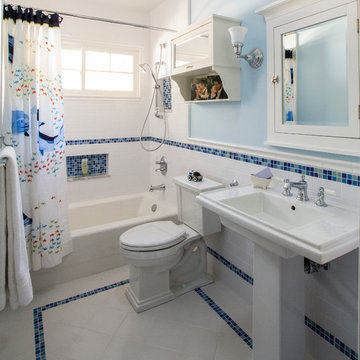
This little boy's bathroom has an Ocean theme with white subway tile and light blue paint. The blue mosaic tiles mimic the different ocean colors. The Kohler "Tresham" collection toilet and sink complete the bathrooms clean look.
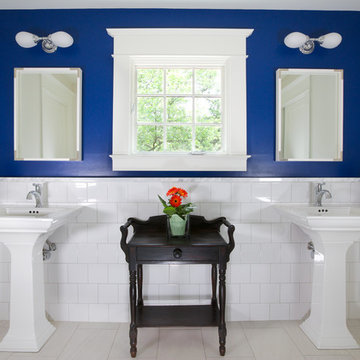
This Jack and Jill bathroom features double sinks, mirrors and lighting with a window in between letting the natural light in. The dark blue wall contrasts perfectly with the white square tile and white sinks. The floor features wide cream tile similar to the color of the other walls.
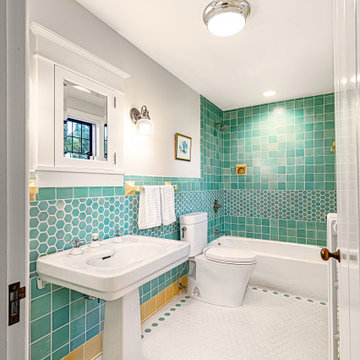
This was a renovation to a historic Wallace Frost home in Birmingham, MI. We salvaged the existing bathroom tiles and repurposed them into tow of the bathrooms. We also had matching tiles made to help complete the finished design when necessary. A vintage sink was also sourced.
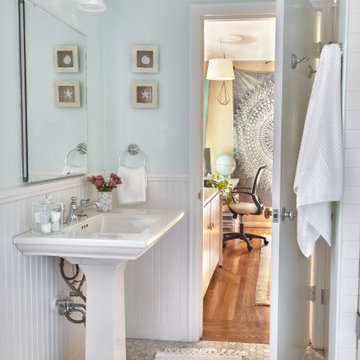
Our client wanted to create a classic bathroom with a beachy vibe for her daughter. A small marble hexagon on the floor, white wainscotting on the walls, & a beautiful white Kohler pedestal sink help to achieve this updated traditional look.
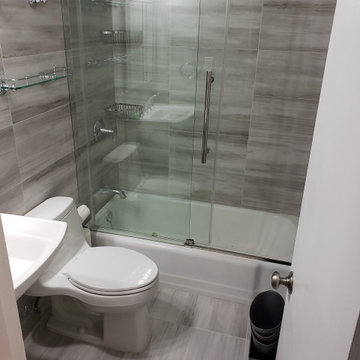
"F" line middle bathroom.
Porcelain tile floor to ceiling. Existing tub left in place. Sliding glass door to allow access to shower/tub control.
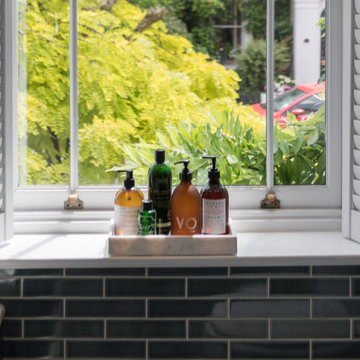
Bathroom Interior Design Project in Richmond, West London
We were approached by a couple who had seen our work and were keen for us to mastermind their project for them. They had lived in this house in Richmond, West London for a number of years so when the time came to embark upon an interior design project, they wanted to get all their ducks in a row first. We spent many hours together, brainstorming ideas and formulating a tight interior design brief prior to hitting the drawing board.
Reimagining the interior of an old building comes pretty easily when you’re working with a gorgeous property like this. The proportions of the windows and doors were deserving of emphasis. The layouts lent themselves so well to virtually any style of interior design. For this reason we love working on period houses.
It was quickly decided that we would extend the house at the rear to accommodate the new kitchen-diner. The Shaker-style kitchen was made bespoke by a specialist joiner, and hand painted in Farrow & Ball eggshell. We had three brightly coloured glass pendants made bespoke by Curiousa & Curiousa, which provide an elegant wash of light over the island.
The initial brief for this project came through very clearly in our brainstorming sessions. As we expected, we were all very much in harmony when it came to the design style and general aesthetic of the interiors.
In the entrance hall, staircases and landings for example, we wanted to create an immediate ‘wow factor’. To get this effect, we specified our signature ‘in-your-face’ Roger Oates stair runners! A quirky wallpaper by Cole & Son and some statement plants pull together the scheme nicely.
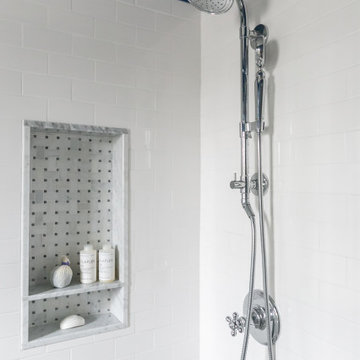
Blue & marble kids bathroom with traditional tile wainscoting and basketweave floors. Chrome fixtures to keep a timeless, clean look with white Carrara stone parts!
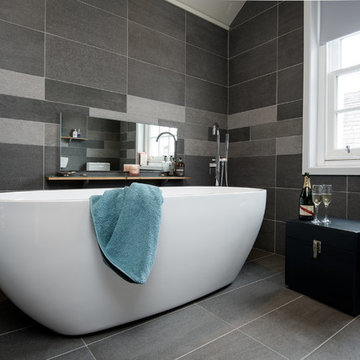
Photographed for the owners to promote their holiday let business ' Gatehouses of Fleet'. Tracey Bloxham, Inside Story Photography

Pedestal sink with marble floors and shower. #kitchen #design #cabinets #kitchencabinets #kitchendesign #trends #kitchentrends #designtrends #modernkitchen #moderndesign #transitionaldesign #transitionalkitchens #farmhousekitchen #farmhousedesign #scottsdalekitchens #scottsdalecabinets #scottsdaledesign #phoenixkitchen #phoenixdesign #phoenixcabinets
Family Bathroom with a Pedestal Sink Ideas and Designs
6
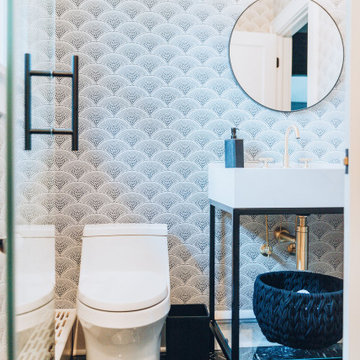
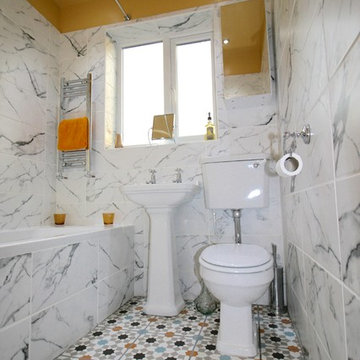
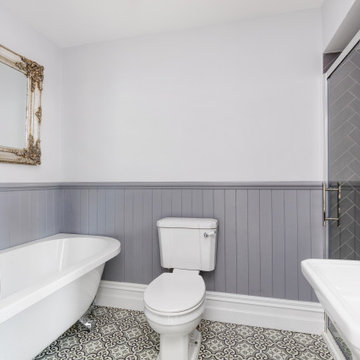
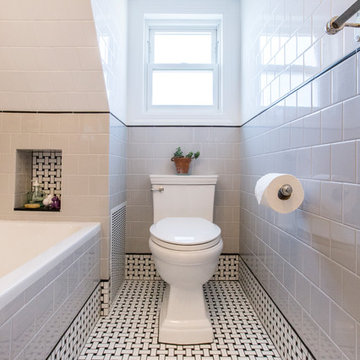
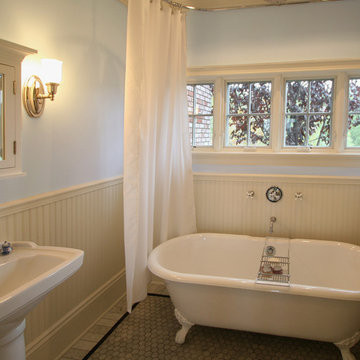
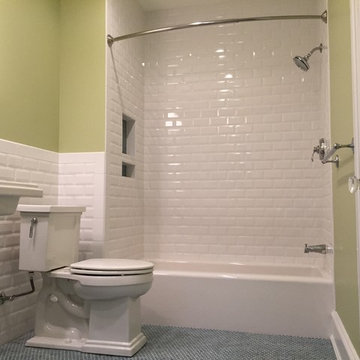

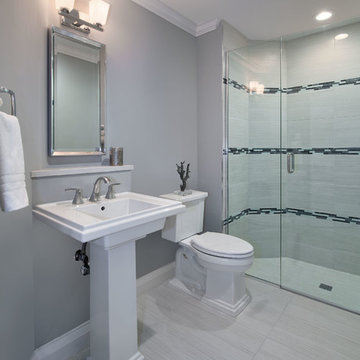
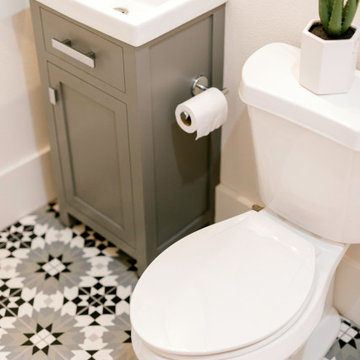
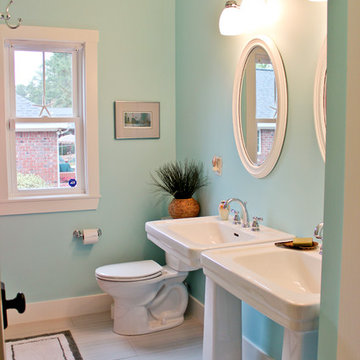
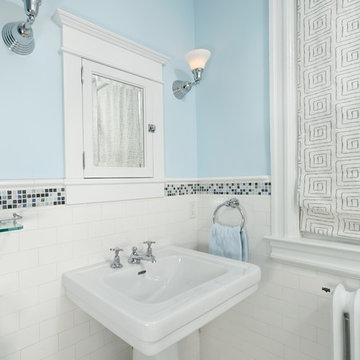

 Shelves and shelving units, like ladder shelves, will give you extra space without taking up too much floor space. Also look for wire, wicker or fabric baskets, large and small, to store items under or next to the sink, or even on the wall.
Shelves and shelving units, like ladder shelves, will give you extra space without taking up too much floor space. Also look for wire, wicker or fabric baskets, large and small, to store items under or next to the sink, or even on the wall.  The sink, the mirror, shower and/or bath are the places where you might want the clearest and strongest light. You can use these if you want it to be bright and clear. Otherwise, you might want to look at some soft, ambient lighting in the form of chandeliers, short pendants or wall lamps. You could use accent lighting around your bath in the form to create a tranquil, spa feel, as well.
The sink, the mirror, shower and/or bath are the places where you might want the clearest and strongest light. You can use these if you want it to be bright and clear. Otherwise, you might want to look at some soft, ambient lighting in the form of chandeliers, short pendants or wall lamps. You could use accent lighting around your bath in the form to create a tranquil, spa feel, as well. 