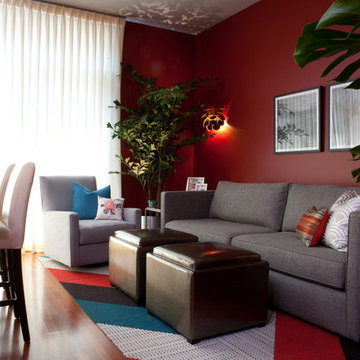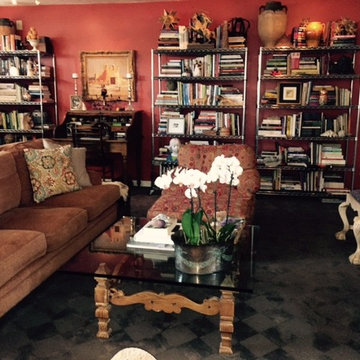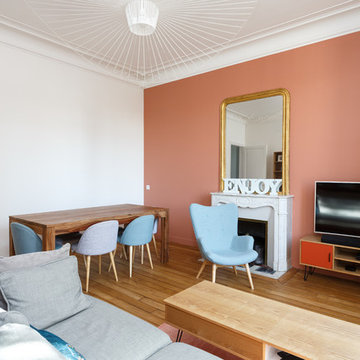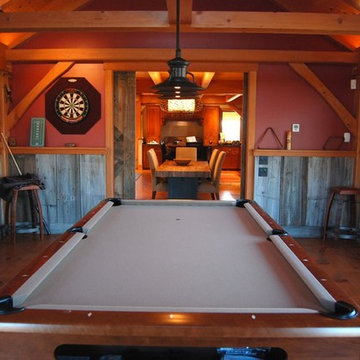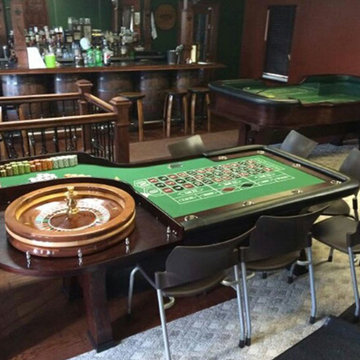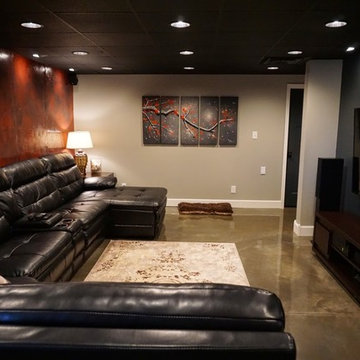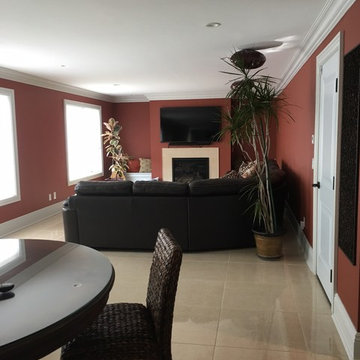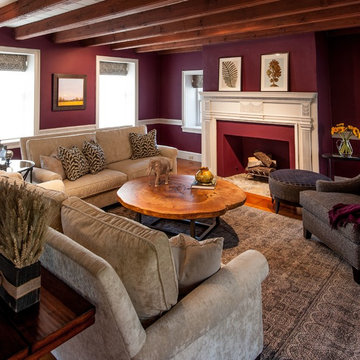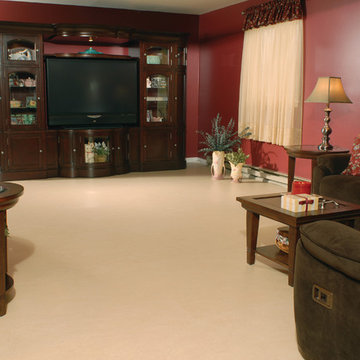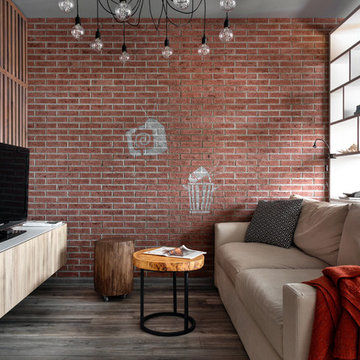Affordable Games Room with Red Walls Ideas and Designs
Refine by:
Budget
Sort by:Popular Today
1 - 20 of 137 photos
Item 1 of 3
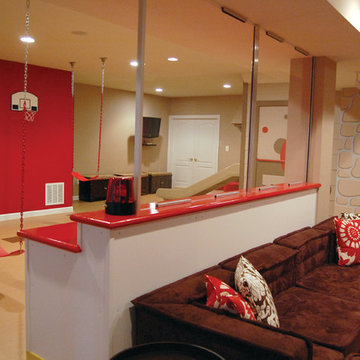
THEME There are two priorities in this
room: Hockey (in this case, Washington
Capitals hockey) and FUN.
FOCUS The room is broken into two
main sections (one for kids and one
for adults); and divided by authentic
hockey boards, complete with yellow
kickplates and half-inch plexiglass. Like
a true hockey arena, the room pays
homage to star players with two fully
autographed team jerseys preserved in
cases, as well as team logos positioned
throughout the room on custom-made
pillows, accessories and the floor.
The back half of the room is made just
for kids. Swings, a dart board, a ball
pit, a stage and a hidden playhouse
under the stairs ensure fun for all.
STORAGE A large storage unit at
the rear of the room makes use of an
odd-shaped nook, adds support and
accommodates large shelves, toys and
boxes. Storage space is cleverly placed
near the ballpit, and will eventually
transition into a full storage area once
the pit is no longer needed. The back
side of the hockey boards hold two
small refrigerators (one for adults and
one for kids), as well as the base for the
audio system.
GROWTH The front half of the room
lasts as long as the family’s love for the
team. The back half of the room grows
with the children, and eventually will
provide a useable, wide open space as
well as storage.
SAFETY A plexiglass wall separates the
two main areas of the room, minimizing
the noise created by kids playing and
hockey fans cheering. It also protects
the big screen TV from balls, pucks and
other play objects that occasionally fly
by. The ballpit door has a double safety
lock to ensure supervised use.

Photography by Braden Gunem
Project by Studio H:T principal in charge Brad Tomecek (now with Tomecek Studio Architecture). This project questions the need for excessive space and challenges occupants to be efficient. Two shipping containers saddlebag a taller common space that connects local rock outcroppings to the expansive mountain ridge views. The containers house sleeping and work functions while the center space provides entry, dining, living and a loft above. The loft deck invites easy camping as the platform bed rolls between interior and exterior. The project is planned to be off-the-grid using solar orientation, passive cooling, green roofs, pellet stove heating and photovoltaics to create electricity.
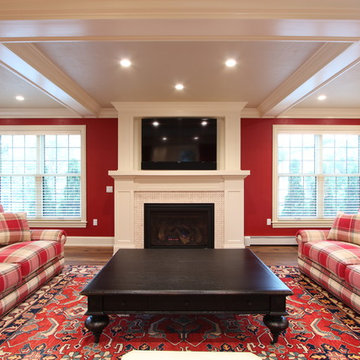
Warm red paint was used in this sunken living room. A fireplace was added on the exterior wall. A gas insert, marble tile surround, wood mantle, and recessed TV make this a great architectural feature in this remodeled room.
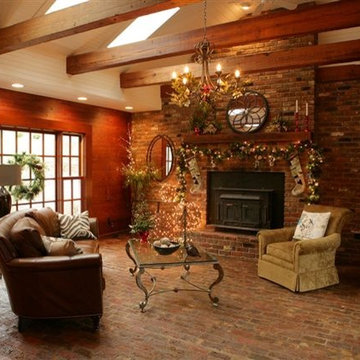
This home was originally built with premium quality salvaged materials like these 200 year old beams. The original builders sought out old mills and barns in the area and found some amazing materials. This home was built in 1967 and totally renovated and its size doubled in 2008.
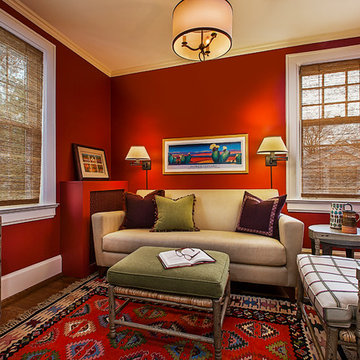
This comfortable sitting room provides space for reading and TV viewing on the second floor of the owner's home. A small bedroom was converted into this cozy room. The homeowner's Native American rug provided the inspiration for the design.
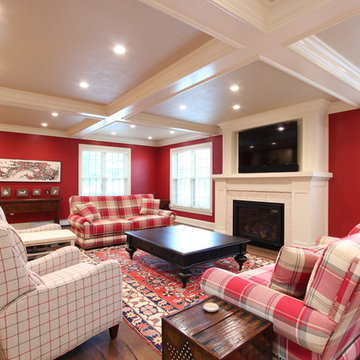
A sunken family room off the kitchen and mudroom/garage entry was painted a bold red color. A warm inviting seating area with a layout that faces the TV which is hung above the gas fireplace. The gas insert is surrounded by marble tile. A tray ceiling was added for architectural interest.
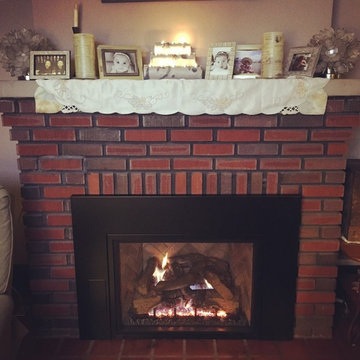
This is a Peterson Real Fyre direct vent gas insert that we installed in a 1920's farmhouse. It has a dual burner so you can enjoy the fire without too much heat and a variable speed blower. Since it is direct vent you are not using heated room air for combustion and the by-product of combustion is going out the flue.
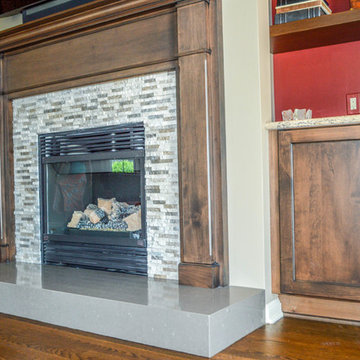
Introducing cabinetry and floating shelves from the R. D. Henry Heartland line took this fireplace area from mediocre to marvelous! The Alder wood with Cornerstone stain and a midnight frost glaze is warm and classic. Under the Lincolnshire quartz counter by Cambria is a hidden wine cooler and also a bottle pullout drawer. The contemporary raised hearth is Fossil Brown quartz from MSI and the stone is Dry Stack Colorado Canyon Pencil.
Affordable Games Room with Red Walls Ideas and Designs
1
