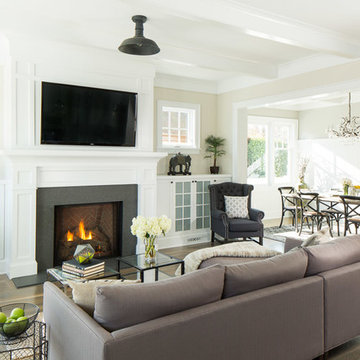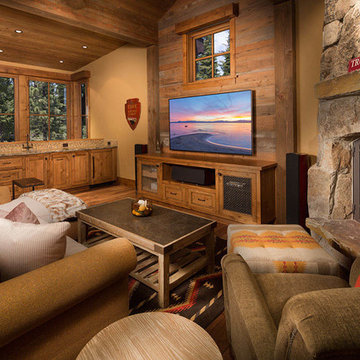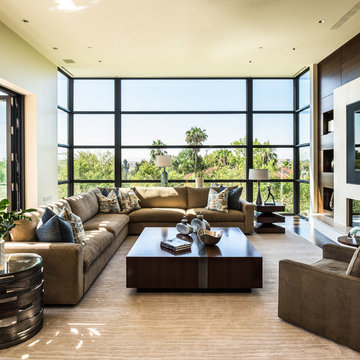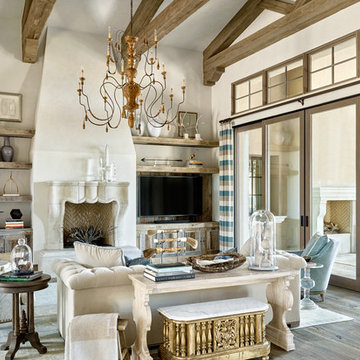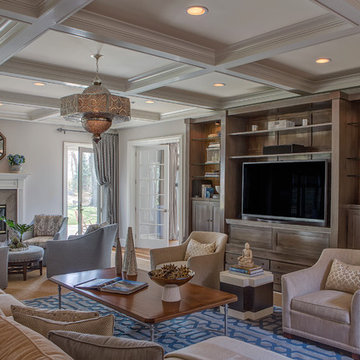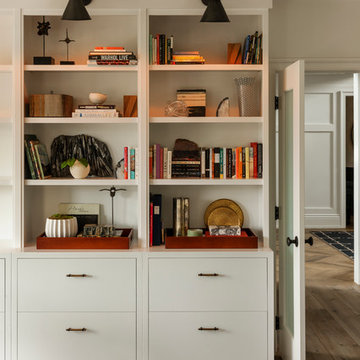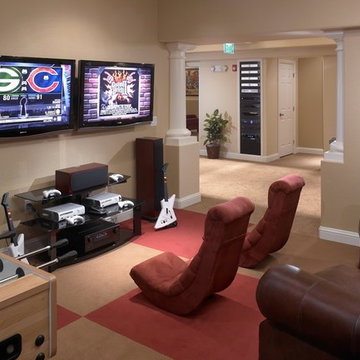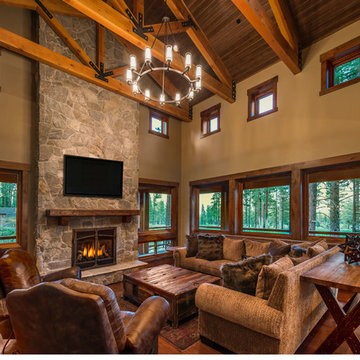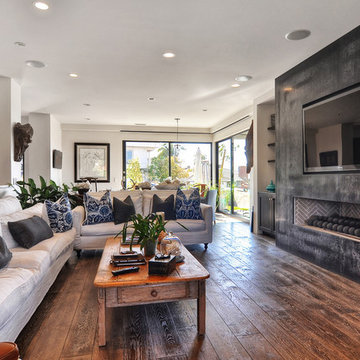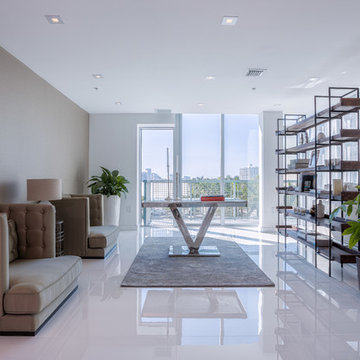Games Room with Beige Walls Ideas and Designs
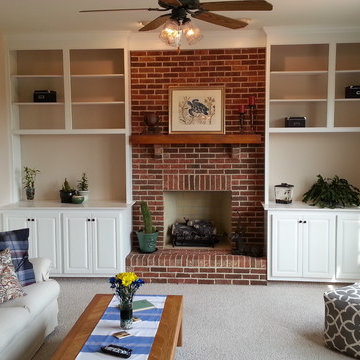
To stage this room we removed the two dated blue recliners and slipcovered the dated sofa. Colorful pillows and a pouf were added. A runner downplays the 80's oak coffee table. The space is spare but it feels fresher.

This energetic and inviting space offers entertainment, relaxation, quiet comfort or spirited revelry for the whole family. The fan wall proudly and safely displays treasures from favorite teams adding life and energy to the space while bringing the whole room together.
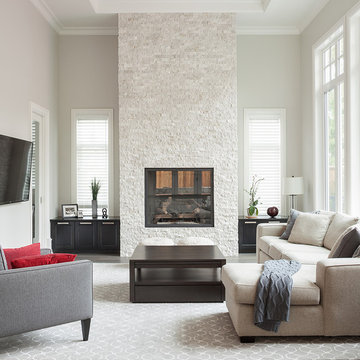
This West Vancouver new build has all the bells and whistles any modern home could dream to have. Builder Quinton Construction did a phenomenal job creating a top-quality home.
Troico was happy to complete all the cabinetry on this project. The large eat-in kitchen and spice kitchen boasts shaker cabinets from our Midtown Series collection in Troico White. The custom hood fan is a work of art and frames the kitchen well. We especially love the glass on the top row of all the ceiling-high cabinets.
The bathroom vanities and mirrors were also a pleasure to build and showcase the level of detail in the home.
All bathroom millwork is painted white, keeping with the tone of the home. The home’s traditional undertone shows through in the built-in benches, media room and family room cabinetry which is stained a custom espresso.
This home was recently featured in Homes & Design Magazine. See the online article here: http://www.homesanddesign.ca/design/bright-white/
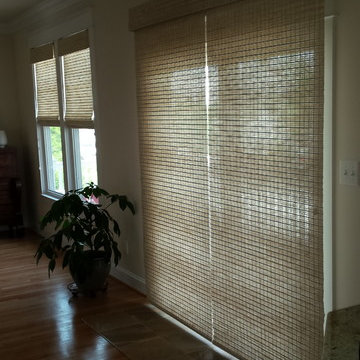
The challenge with this room was how to cover the sliding glass door and the windows next to it. This was a perfect solution for the customer. Each blind on the slider operates independently and the valance gives a finished look to the project.
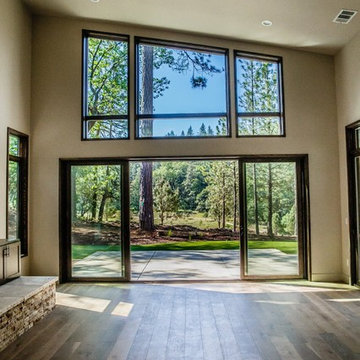
Check out this beautiful contemporary home in Winchester recently completed by JBT Signature Homes. We used JeldWen W2500 series windows and doors on this project.
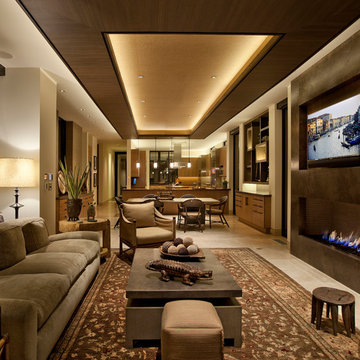
Studio Lux introduced the cove elements, designed to conceal LED strip lights viewed at shallow angles from great distances, and eliminating harsh shadows generally caused by light valences.
Photography by Jim Bartsch

Basement game room and home bar. Cutaway ceiling reveals rustic wood ceiling with contemporary light fixture.
Photography by Spacecrafting
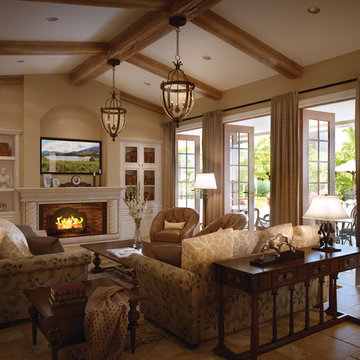
Great Room. The Sater Design Collection's luxury, Tuscan home plan "Casina Rossa" (Plan #8071). saterdesign.com
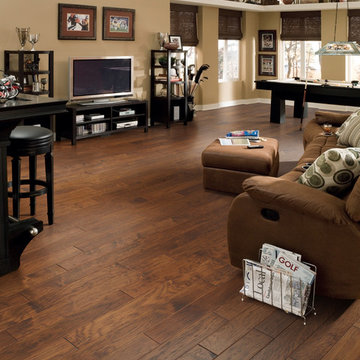
This stunning handscraped engineered hardwood flooring features hickory planks that are further enhanced with hand-applied chatter marks giving each plank its unique character. The flooring ads to the comfortable, lived-in atmosphere to this loft-style man cave that invites you to play a game of pool, take a nap, or saddle up and have a beer at the bar.
In the flooring industry, there’s no shortage of competition. If you’re looking for hardwoods, you’ll find thousands of product options and hundreds of people willing to install them for you. The same goes for tile, carpet, laminate, etc.
At Fantastic Floors, our mission is to provide a quality product, at a competitive price, with a level of service that exceeds our competition. We don’t “sell” floors. We help you find the perfect floors for your family in our design center or bring the showroom to you free of charge. We take the time to listen to your needs and help you select the best flooring option to fit your budget and lifestyle. We can answer any questions you have about how your new floors are engineered and why they make sense for you…all in the comfort of our home or yours.
We work with designers, retail customers, commercial builders, and real estate investors to improve an existing space or create one that is totally new and unique...and we’d love to work with you.

Mathew and his team at Cummings Architects have a knack for being able to see the perfect vision for a property. They specialize in identifying a building’s missing elements and crafting designs that simultaneously encompass the large scale, master plan and the myriad details that make a home special. For this Winchester home, the vision included a variety of complementary projects that all came together into a single architectural composition.
Starting with the exterior, the single-lane driveway was extended and a new carriage garage that was designed to blend with the overall context of the existing home. In addition to covered parking, this building also provides valuable new storage areas accessible via large, double doors that lead into a connected work area.
For the interior of the house, new moldings on bay windows, window seats, and two paneled fireplaces with mantles dress up previously nondescript rooms. The family room was extended to the rear of the house and opened up with the addition of generously sized, wall-to-wall windows that served to brighten the space and blur the boundary between interior and exterior.
The family room, with its intimate sitting area, cozy fireplace, and charming breakfast table (the best spot to enjoy a sunlit start to the day) has become one of the family’s favorite rooms, offering comfort and light throughout the day. In the kitchen, the layout was simplified and changes were made to allow more light into the rear of the home via a connected deck with elongated steps that lead to the yard and a blue-stone patio that’s perfect for entertaining smaller, more intimate groups.
From driveway to family room and back out into the yard, each detail in this beautiful design complements all the other concepts and details so that the entire plan comes together into a unified vision for a spectacular home.
Photos By: Eric Roth
Games Room with Beige Walls Ideas and Designs
4
