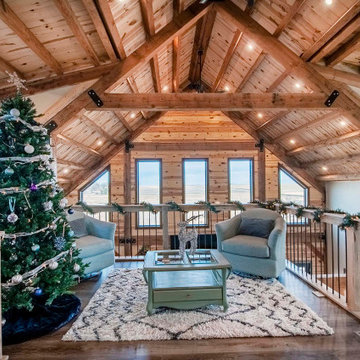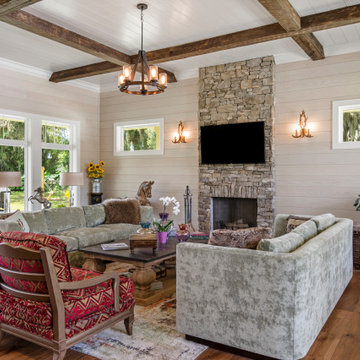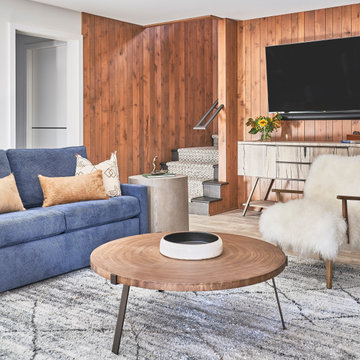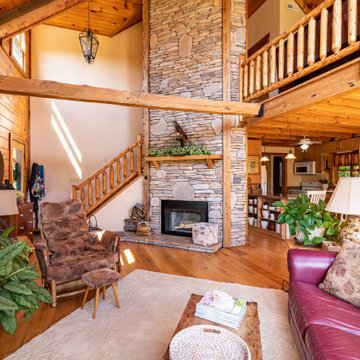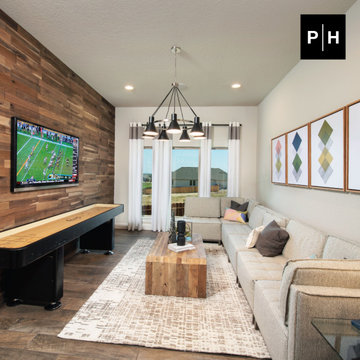Games Room with Beige Walls and Wood Walls Ideas and Designs
Refine by:
Budget
Sort by:Popular Today
1 - 20 of 175 photos

High-Performance Design Process
Each BONE Structure home is optimized for energy efficiency using our high-performance process. Learn more about this unique approach.

The clean, elegant interior features just two materials: white-washed pine and natural-cleft bluestone. Robert Benson Photography.

A dramatic steel-wrapped fireplace anchors the space and connects on both sides to outdoor living via pocketing doors of glass. Furniture symmetry provides inviting seating for conversation with guests.
https://www.drewettworks.com/urban-modern/
Project Details // Urban Modern
Location: Kachina Estates, Paradise Valley, Arizona
Architecture: Drewett Works
Builder: Bedbrock Developers
Landscape: Berghoff Design Group
Interior Designer for development: Est Est
Interior Designer + Furnishings: Ownby Design
Photography: Mark Boisclair

A high performance and sustainable mountain home. We fit a lot of function into a relatively small space by keeping the bedrooms and bathrooms compact.

Opposite the kitchen, a family entertainment space features a cast concrete wall. Within the wall niches, there is space for firewood, the fireplace and a centrally located flat screen television. The home is designed by Pierre Hoppenot of Studio PHH Architects.
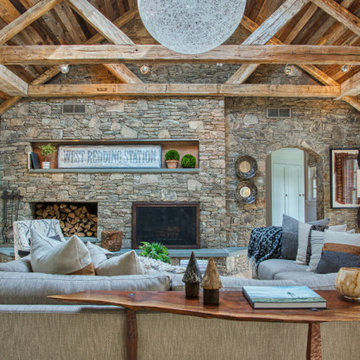
This bright, multitextured family room features a Thinstone wood burning fireplace with attached wood storage area flush with a Thinstone river rock wall. The skylight lets sunshine in during the day, and offers a gorgeous view of the stars at night.
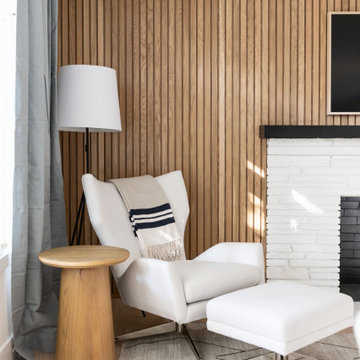
This wood slat wall helps give this family room some eye catching yet low key texture and detail.

This space was created in an unfinished space over a tall garage that incorporates a game room with a bar and large TV
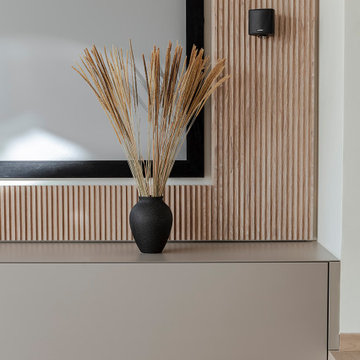
Dieses Foto zeigt einen Ausschnitt des TV-Boards mit hinterleuchteter Beamer-Rückwand. Das TV-Board ist groß genug für die Unterbringung aller Multimedia-Geräte und der versteckten Verkabelung.
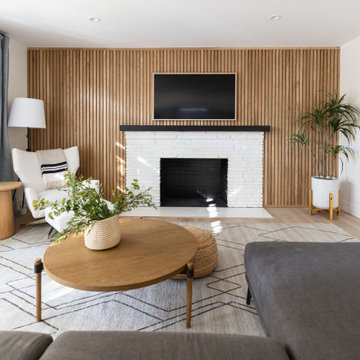
This wood slat wall helps give this family room some eye catching yet low key texture and detail.

Beyond the entryway and staircase, the central living area contains the kitchen on the right, a family room/living room space on the left and a dining area at the back, all with beautiful views of the lake. The home is designed by Pierre Hoppenot of Studio PHH Architects.
Games Room with Beige Walls and Wood Walls Ideas and Designs
1


