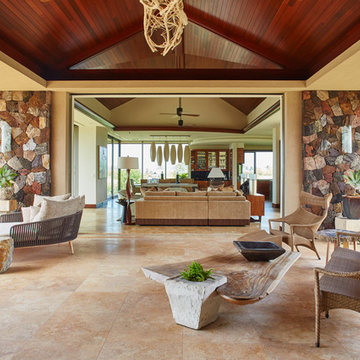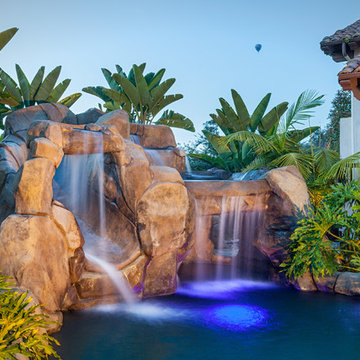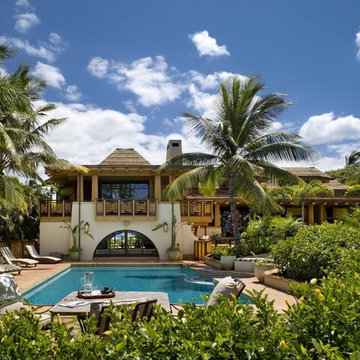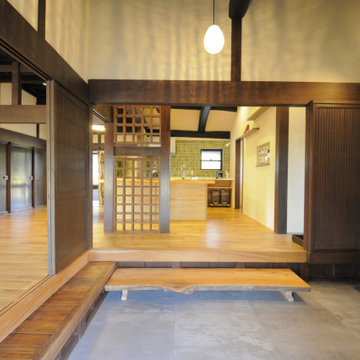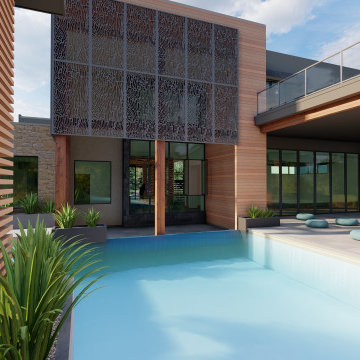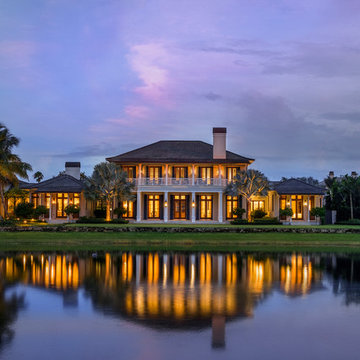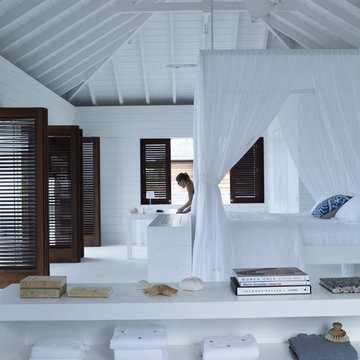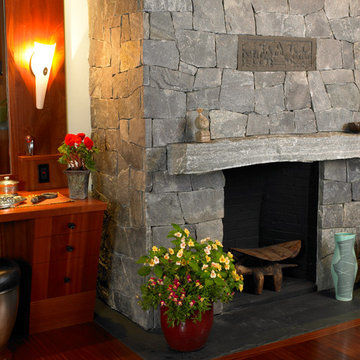Expansive World-Inspired Home Design Photos
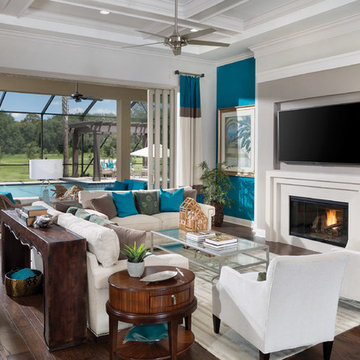
This open living room invites guests to experience the indoor outdoor spaces this luxury custom home has to offer.
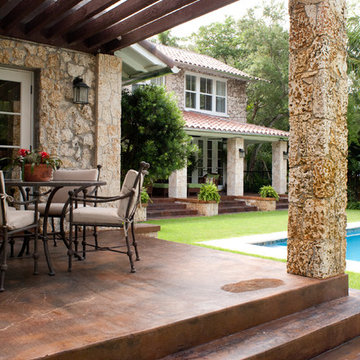
Breakfast patio with trellis cover (Cedar)
1916 Grove House renovation and addition. 2 story Main House with attached kitchen and converted garage with nanny flat and mud room. connection to Guest Cottage.
Limestone column walkway with Cedar trellis.
Robert Klemm
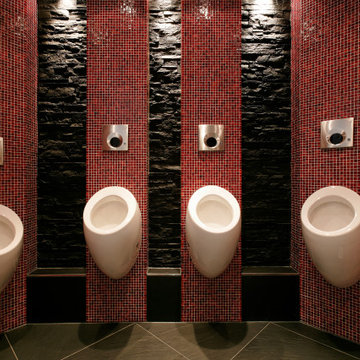
Dixi Clo auf andere Art... eben von der Tegernseer Badmanufaktur. Eine mobiler Toilettencontainer der besonderen Art, für Luxus-Events. Ausgestattet mit 4 Urinalen, 1 Herren und 4 Damen Toiletten. Fussbodenheizung, Heizung, Warmwasser, Elektronische Spülung allinClusive. Video, TV, Sound, es kann sogar ein Live TV-Signal z.B. für Sportübertragungen kann eingespeist werden. Die Superlative für Illustere Events. Ein paar Persönlichkeiten die da schon drauf waren. z.B. Barak Obama, Metallica, Stones, Angela Merkel, der Pabst, Königin Beatrice, Uli Hoenes, Scheich von Brunai, Trump, Eisi Gulp, Prinz Charles, Königin von Dänemark, Stefan Necker ... und eigentlich alles was sonst noch Rang und Namen hat
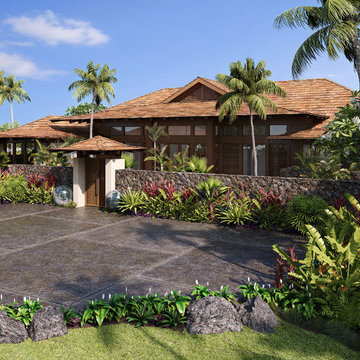
This Hawaiian home built on Kauai showcases elongated architecture, shake roofing, traditional lava rock walls, natural cedar wood detailing and floor to ceiling windows. The lush tropical landscaping frames the home in a tropical paradise.
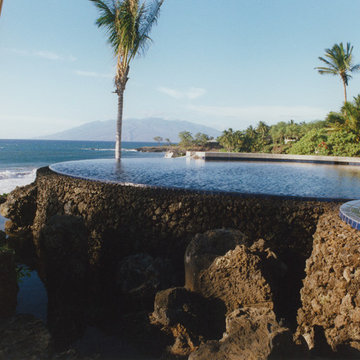
The west Maui mountains in the distance are your view from the spa and infinity pool. Built with lava rock walls, travertine stone decking, and custom deep blue pool tile. The water slide takes you down to a sand beach! At the edge of the natural beach.
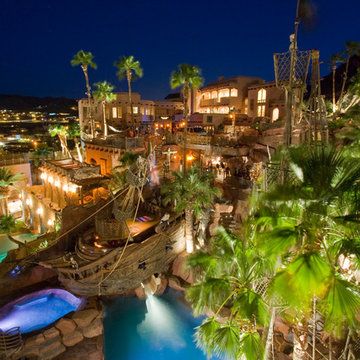
From this vantage point, you can see the original home (top), the shipwrecked boat (where the water slide comes out), the ship mast, and pirate keeping watch on the crows nest. Oh the left of the screen you can see the torches burning on the front of the fort.
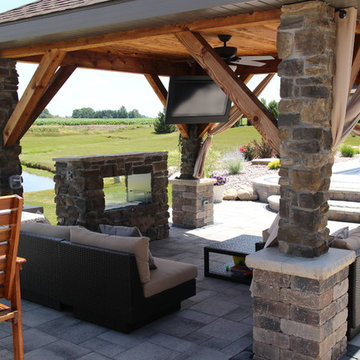
Project features over 3,000 sq ft of Unilock patio, 75' long Rosetta outcropping waterfall, Unilock outdoor kitchen & bar, entertainment pavilion, linear see through fireplace, LED lighting & much more!!
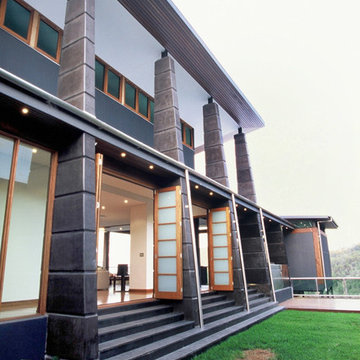
The home is essentially a concrete structure with large concrete columns with buttrice like shapes. This along with the tower and large concrete wall at the entry gives the home a castle like resemblance. Set high on the hill the home looks over the property as if it is a castle looking over it’s territory.
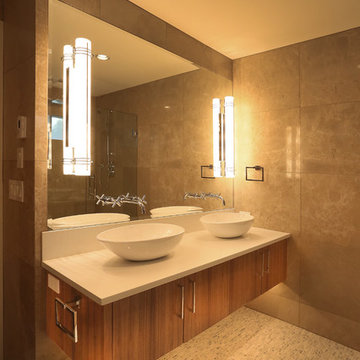
Master Bathroom
Featuring two floating vanities chrome hardware mosaic tile and separate enclosed toilets
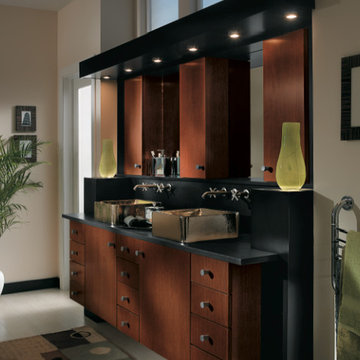
This urban bathroom is definitely one for the books, and we are only seeing a PIECE of it! This bathroom features cabinetry from Wood-Mode, which offers this room a modern style and abundant bathroom storage. This room is accented with green. This includes the towels, shelving decor, indoor plant and area rug that has green pieces throughout.
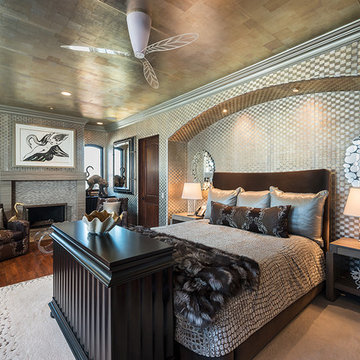
This project combines high end earthy elements with elegant, modern furnishings. We wanted to re invent the beach house concept and create an home which is not your typical coastal retreat. By combining stronger colors and textures, we gave the spaces a bolder and more permanent feel. Yet, as you travel through each room, you can't help but feel invited and at home.
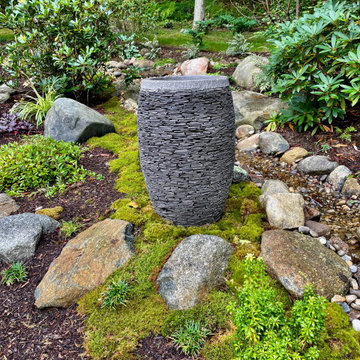
This early-phase Japanese-inspired garden draws from the Buddhist, Shinto, and Taoist philosophies and combines the basic elements of plants, water, and rocks along with simple, clean lines to create a tranquil backyard retreat. Plant material used includes Japanese varieties of trees, shrubs and perennials woven together to create interest throughout each season.
Expansive World-Inspired Home Design Photos
7




















