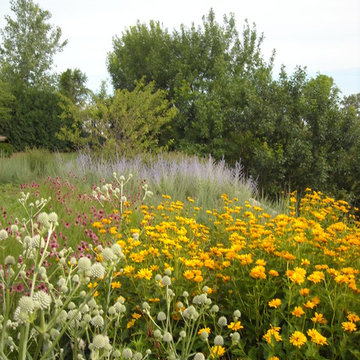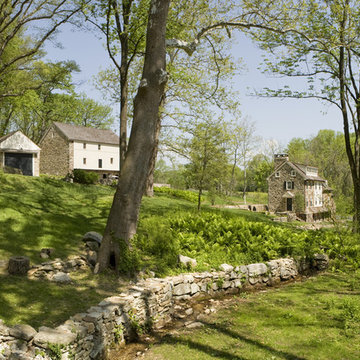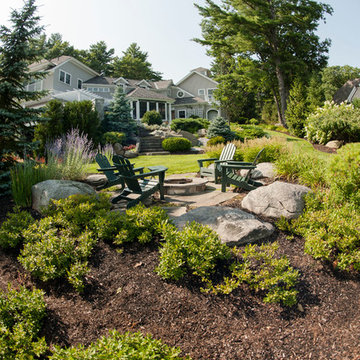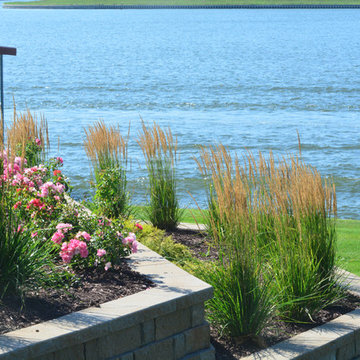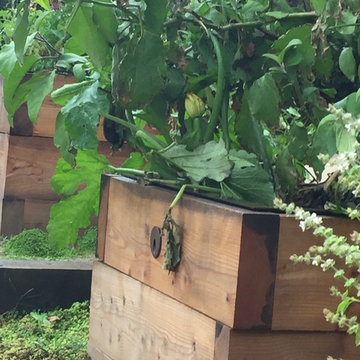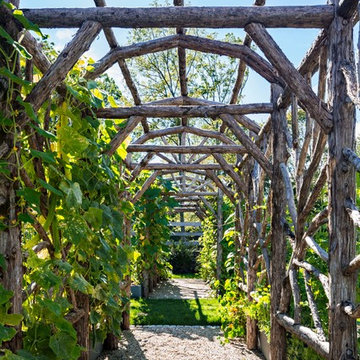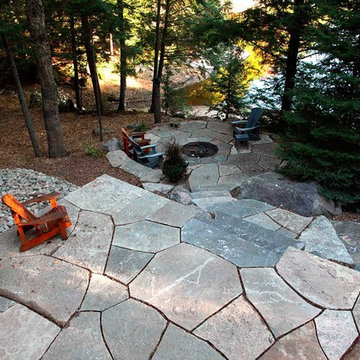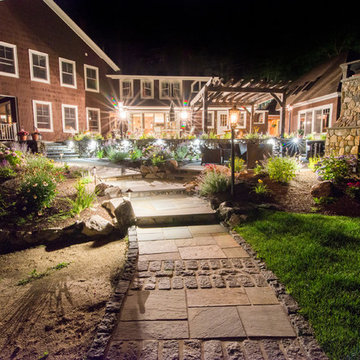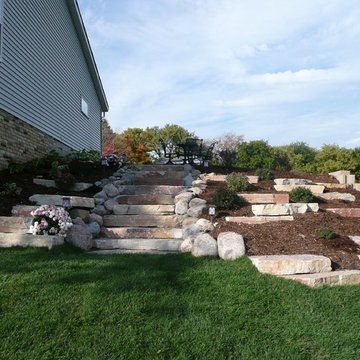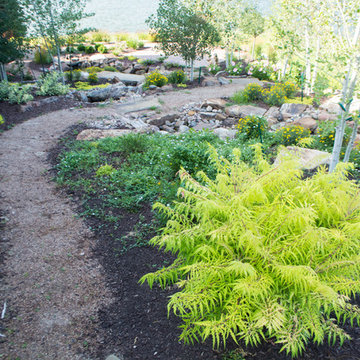Expansive Rustic Garden Ideas and Designs
Refine by:
Budget
Sort by:Popular Today
1 - 20 of 1,098 photos
Item 1 of 3

A path through the Stonehouse Meadow, with Monarda in full bloom. Ecological landscaping
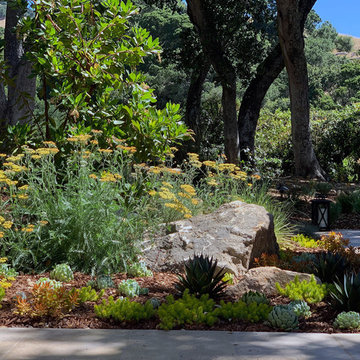
APLD 2021 Silver Award Winning Landscape Design. An expansive back yard landscape with several mature oak trees and a stunning Golden Locust tree has been transformed into a welcoming outdoor retreat. The renovations include a wraparound deck, an expansive travertine natural stone patio, stairways and pathways along with concrete retaining walls and column accents with dramatic planters. The pathways meander throughout the landscape... some with travertine stepping stones and gravel and those below the majestic oaks left natural with fallen leaves. Raised vegetable beds and fruit trees occupy some of the sunniest areas of the landscape. A variety of low-water and low-maintenance plants for both sunny and shady areas include several succulents, grasses, CA natives and other site-appropriate Mediterranean plants, complimented by a variety of boulders. Dramatic white pots provide architectural accents, filled with succulents and citrus trees. Low voltage pathway and garden lights provide nighttime ambiance. Design, Photos, Drawings © Eileen Kelly, Dig Your Garden Landscape Design
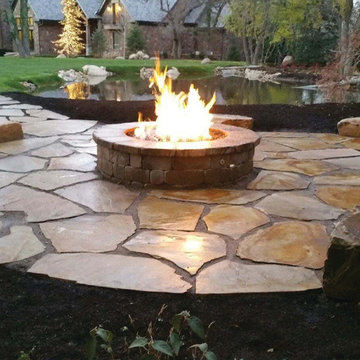
The balance of adding a fire pit near a pond creates a cozy atmosphere for year round enjoyment.
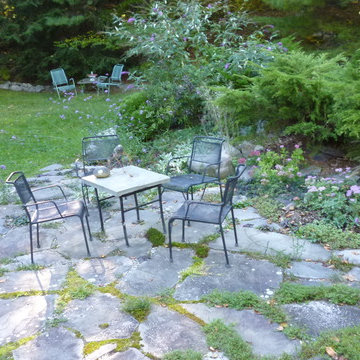
West patio next to an 'island' bed with stone table and lightweight aluminum chairs. Thymus vulgaris in patio grout lines.
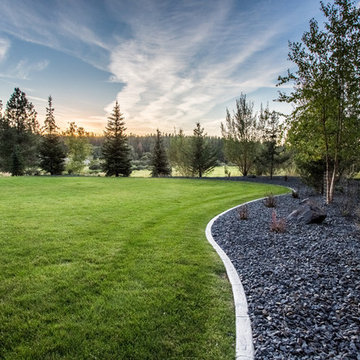
The homeowners built their barn to be more than a simple outbuilding. In addition to storing vehicles and equipment, it's decked out with space for having fun and entertaining. The landscape continues the party, providing additional gathering space while maintaining access for trailers and other large vehicles.

I built this on my property for my aging father who has some health issues. Handicap accessibility was a factor in design. His dream has always been to try retire to a cabin in the woods. This is what he got.
It is a 1 bedroom, 1 bath with a great room. It is 600 sqft of AC space. The footprint is 40' x 26' overall.
The site was the former home of our pig pen. I only had to take 1 tree to make this work and I planted 3 in its place. The axis is set from root ball to root ball. The rear center is aligned with mean sunset and is visible across a wetland.
The goal was to make the home feel like it was floating in the palms. The geometry had to simple and I didn't want it feeling heavy on the land so I cantilevered the structure beyond exposed foundation walls. My barn is nearby and it features old 1950's "S" corrugated metal panel walls. I used the same panel profile for my siding. I ran it vertical to match the barn, but also to balance the length of the structure and stretch the high point into the canopy, visually. The wood is all Southern Yellow Pine. This material came from clearing at the Babcock Ranch Development site. I ran it through the structure, end to end and horizontally, to create a seamless feel and to stretch the space. It worked. It feels MUCH bigger than it is.
I milled the material to specific sizes in specific areas to create precise alignments. Floor starters align with base. Wall tops adjoin ceiling starters to create the illusion of a seamless board. All light fixtures, HVAC supports, cabinets, switches, outlets, are set specifically to wood joints. The front and rear porch wood has three different milling profiles so the hypotenuse on the ceilings, align with the walls, and yield an aligned deck board below. Yes, I over did it. It is spectacular in its detailing. That's the benefit of small spaces.
Concrete counters and IKEA cabinets round out the conversation.
For those who cannot live tiny, I offer the Tiny-ish House.
Photos by Ryan Gamma
Staging by iStage Homes
Design Assistance Jimmy Thornton
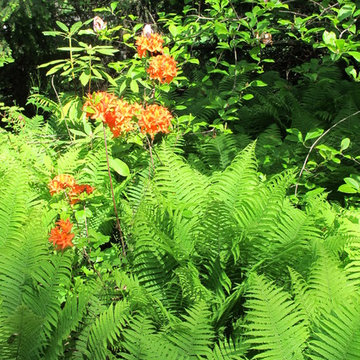
This propery is situated on the south side of Centre Island at the edge of an oak and ash woodlands. orignally, it was three properties having one house and various out buildings. topographically, it more or less continually sloped to the water. Our task was to creat a series of terraces that were to house various functions such as the main house and forecourt, cottage, boat house and utility barns.
The immediate landscape around the main house was largely masonry terraces and flower gardens. The outer landscape was comprised of heavily planted trails and intimate open spaces for the client to preamble through. As the site was largely an oak and ash woods infested with Norway maple and japanese honey suckle we essentially started with tall trees and open ground. Our planting intent was to introduce a variety of understory tree and a heavy shrub and herbaceous layer with an emphisis on planting native material. As a result the feel of the property is one of graciousness with a challenge to explore.
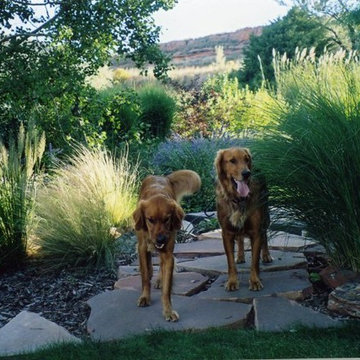
Pets were a driving force in the redesign of Nine Point Something.
A desolate dog run was eliminated and replaced with pup-friendly grasses and other plantings to encourage curiosity and engagement. Drifts of sumac provided cover for one of the client's hobbies- birding. Plants were selected for their resiliency to the dogs: perennials, grasses and supple shrubs unaffected by, well, natural processes.
Photo, Gigi
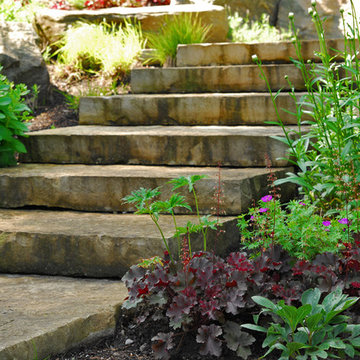
Limestone slab steps which take you from the garage to the main entrance and dining patio. Random plantings allow for a natural feel and tons of colour through leaf and flower.
Expansive Rustic Garden Ideas and Designs
1

