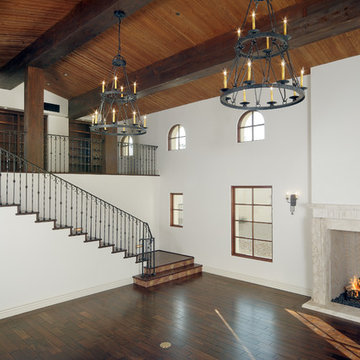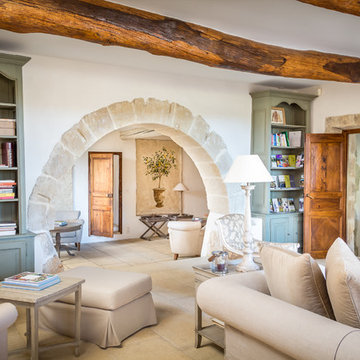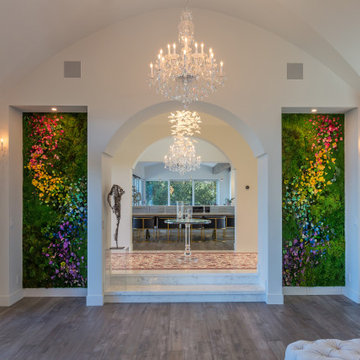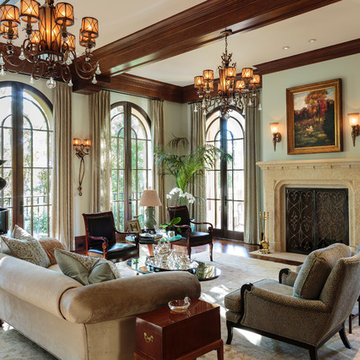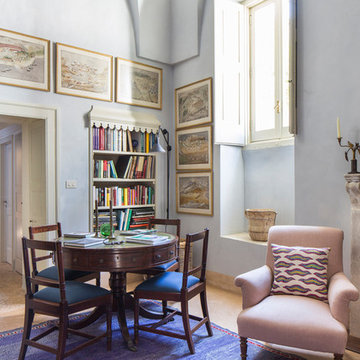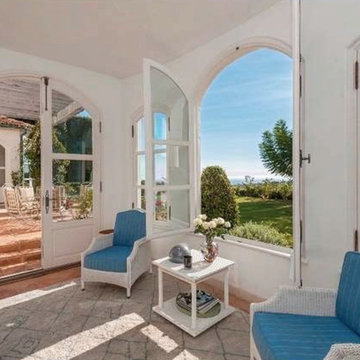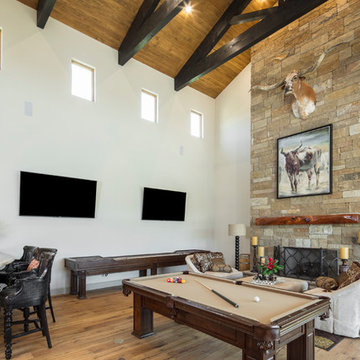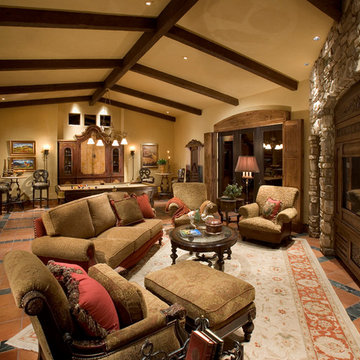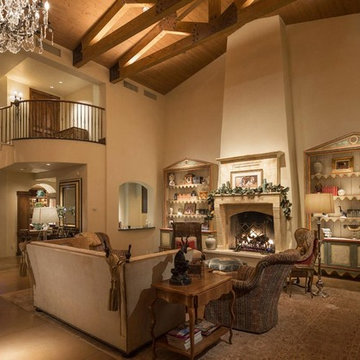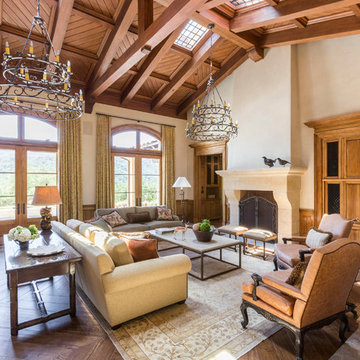Expansive Mediterranean Living Room Ideas and Designs
Refine by:
Budget
Sort by:Popular Today
141 - 160 of 878 photos
Item 1 of 3
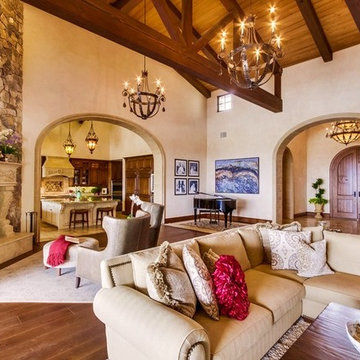
Mediterranean Style New Construction, Shay Realtors, Scott M Grunst - Architect - Great Room - We designed the custom cabinets and back splash and range hood, selected and purchased lighting and furniture.
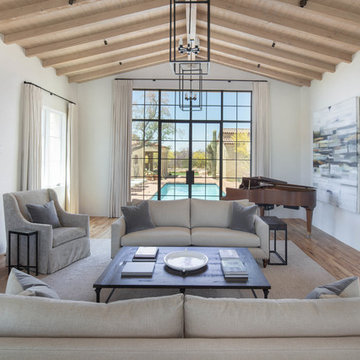
The living room, and its expansive steel sash window and door unit, is centered on the traditional rectangular pool, an arrangement that gives purpose and life to the living room, and also reinforces the "estate feel" of the property. The sculpted plaster fireplace emerges directly from three-coat interior plaster walls, and a wood deck and beam ceiling, along with narrow plank white oak flooring completes the definition of the space. Design Principal: Gene Kniaz, Spiral Architects; General Contractor: Eric Linthicum, Linthicum Custom Builders; Furnishings/Accessories, Dana Lyon, The Refined Group; Photo: Josh Wells, Sun Valley Photo
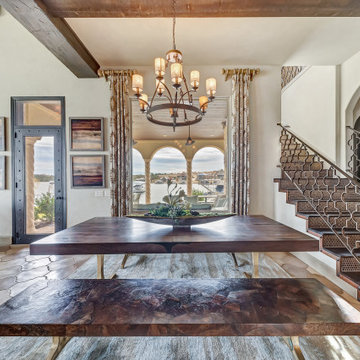
Rustic and naturally beautiful woods adorn this show stopping dining table.
http://www.semmelmanninteriors.com/
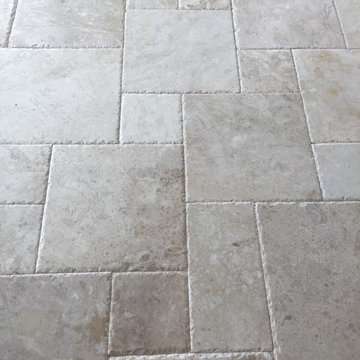
Chiseled edge marble tile, laid in the Versailles pattern, is featured throughout the downstairs of the home.
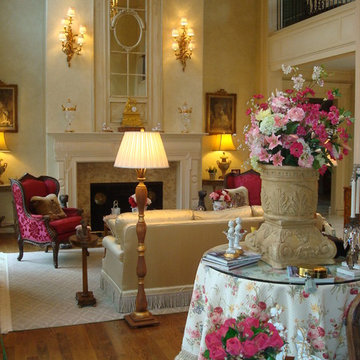
Over the mantel, we designed a trumeau which was actually a French door which we embleshed to work in the room. The gold silk sofa creates the conversation area around the fireplace, which is flanked by a pair of magneta damak patterned wing chairs. In the foreground, is the skirted table, with floral arrangement designed by us.
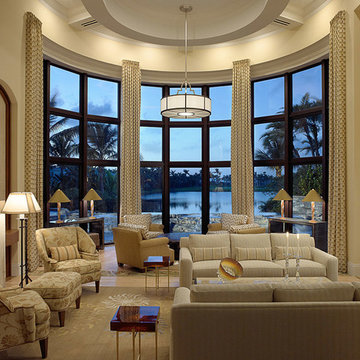
The central geometric shapes of the living room are reinforced throughout every detail of a space used for entertaining. Vertical lines accentuate the curves while the soft patterns create a dance of movement without being busy, comfortable and classy with a beautiful view.
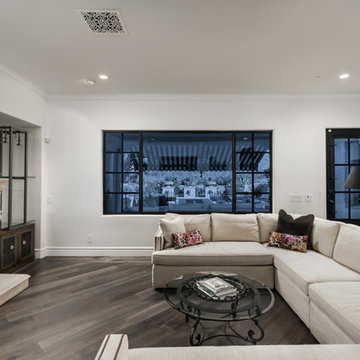
This French Country living room features a cast stone fireplace, exposed beams, recessed lighting, and a wood floor.
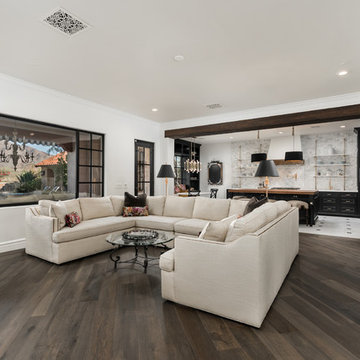
This formal living room features exposed beams, a cream colored sectional, and wood flooring.
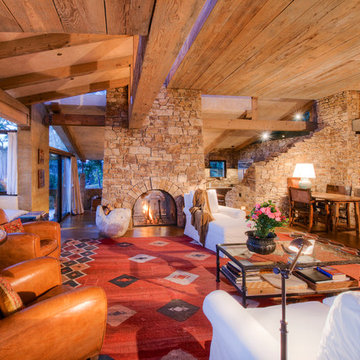
Breathtaking views of the incomparable Big Sur Coast, this classic Tuscan design of an Italian farmhouse, combined with a modern approach creates an ambiance of relaxed sophistication for this magnificent 95.73-acre, private coastal estate on California’s Coastal Ridge. Five-bedroom, 5.5-bath, 7,030 sq. ft. main house, and 864 sq. ft. caretaker house over 864 sq. ft. of garage and laundry facility. Commanding a ridge above the Pacific Ocean and Post Ranch Inn, this spectacular property has sweeping views of the California coastline and surrounding hills. “It’s as if a contemporary house were overlaid on a Tuscan farm-house ruin,” says decorator Craig Wright who created the interiors. The main residence was designed by renowned architect Mickey Muenning—the architect of Big Sur’s Post Ranch Inn, —who artfully combined the contemporary sensibility and the Tuscan vernacular, featuring vaulted ceilings, stained concrete floors, reclaimed Tuscan wood beams, antique Italian roof tiles and a stone tower. Beautifully designed for indoor/outdoor living; the grounds offer a plethora of comfortable and inviting places to lounge and enjoy the stunning views. No expense was spared in the construction of this exquisite estate.
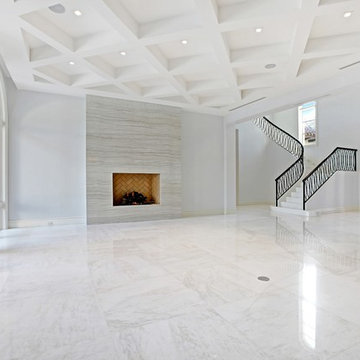
Hidden next to the fairways of The Bears Club in Jupiter Florida, this classic 8,200 square foot Mediterranean estate is complete with contemporary flare. Custom built for our client, this home is comprised of all the essentials including five bedrooms, six full baths in addition to two half baths, grand room featuring a marble fireplace, dining room adjacent to a large wine room, family room overlooking the loggia and pool as well as a master wing complete with separate his and her closets and bathrooms.
Expansive Mediterranean Living Room Ideas and Designs
8
