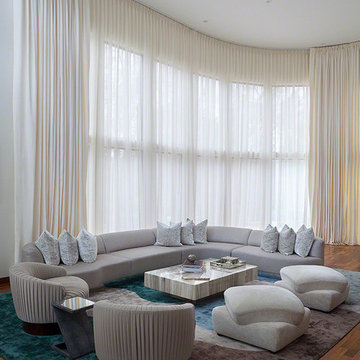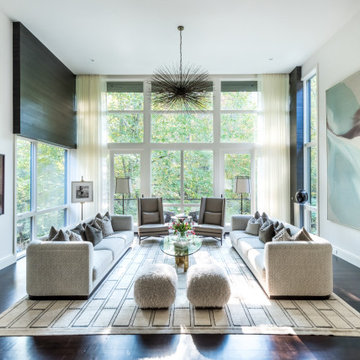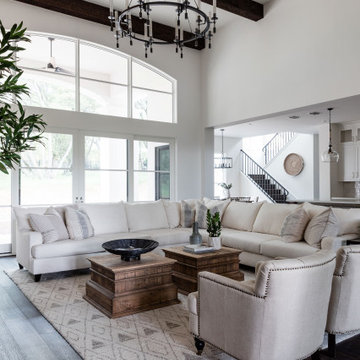Expansive Living Room with White Walls Ideas and Designs
Refine by:
Budget
Sort by:Popular Today
1 - 20 of 6,943 photos
Item 1 of 3

The sitting room in this family home in West Dulwich was opened up to the kitchen and the dining area of the lateral extension to create one large family room. A pair of matching velvet sofas & mohair velvet armchairs created a nice seating area around the newly installed fireplace and a large rug helped to zone the space

A contemporary and stylish country home which showcases functionality without sacrificing elegance designed by Rose Narmani Interiors.

Stephanie James: “Understanding the client’s style preferences, we sought out timeless pieces that also offered a little bling. The room is open to multiple dining and living spaces and the scale of the furnishings by Chaddock, Ambella, Wesley Hall and Mr. Brown and lighting by John Richards and Visual Comfort were very important. The living room area with its vaulted ceilings created a need for dramatic fixtures and furnishings to complement the scale. The mixture of textiles and leather offer comfortable seating options whether for a family gathering or an intimate evening with a book.”
Photographer: Michael Blevins Photo

This expansive living and dining room has a comfortable stylish feel suitable for entertaining and relaxing. Photos by: Rod Foster

Builder: John Kraemer & Sons, Inc. - Architect: Charlie & Co. Design, Ltd. - Interior Design: Martha O’Hara Interiors - Photo: Spacecrafting Photography

This well-appointed lounge area is situated just adjacent to the study, in a grand, open-concept room. Intricate detailing on the fireplace, vintage books and floral prints all pull from traditional design style, and are nicely harmonized with the modern shapes of the accent chairs and sofa, and the small bust on the mantle.

This Minnesota Artisan Tour showcase home features three exceptional natural stone fireplaces. A custom blend of ORIJIN STONE's Alder™ Split Face Limestone is paired with custom Indiana Limestone for the oversized hearths. Minnetrista, MN residence.
MASONRY: SJB Masonry + Concrete
BUILDER: Denali Custom Homes, Inc.
PHOTOGRAPHY: Landmark Photography

An open-concept great room featuring custom seating and a brick fireplace.

Our clients wanted the ultimate modern farmhouse custom dream home. They found property in the Santa Rosa Valley with an existing house on 3 ½ acres. They could envision a new home with a pool, a barn, and a place to raise horses. JRP and the clients went all in, sparing no expense. Thus, the old house was demolished and the couple’s dream home began to come to fruition.
The result is a simple, contemporary layout with ample light thanks to the open floor plan. When it comes to a modern farmhouse aesthetic, it’s all about neutral hues, wood accents, and furniture with clean lines. Every room is thoughtfully crafted with its own personality. Yet still reflects a bit of that farmhouse charm.
Their considerable-sized kitchen is a union of rustic warmth and industrial simplicity. The all-white shaker cabinetry and subway backsplash light up the room. All white everything complimented by warm wood flooring and matte black fixtures. The stunning custom Raw Urth reclaimed steel hood is also a star focal point in this gorgeous space. Not to mention the wet bar area with its unique open shelves above not one, but two integrated wine chillers. It’s also thoughtfully positioned next to the large pantry with a farmhouse style staple: a sliding barn door.
The master bathroom is relaxation at its finest. Monochromatic colors and a pop of pattern on the floor lend a fashionable look to this private retreat. Matte black finishes stand out against a stark white backsplash, complement charcoal veins in the marble looking countertop, and is cohesive with the entire look. The matte black shower units really add a dramatic finish to this luxurious large walk-in shower.
Photographer: Andrew - OpenHouse VC

Modern beach townhouse living room with custom bookcase wall unit and curated art & accessories
Expansive Living Room with White Walls Ideas and Designs
1









