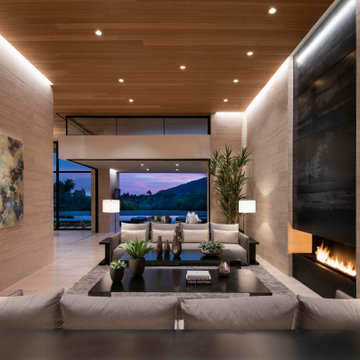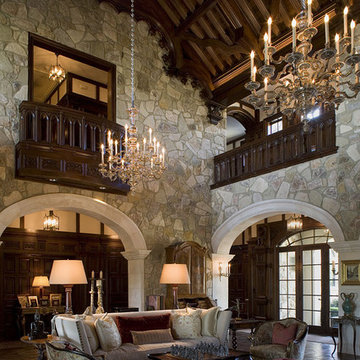Expansive Living Room with All Types of Wall Treatment Ideas and Designs
Refine by:
Budget
Sort by:Popular Today
1 - 20 of 1,126 photos

Level Three: We selected a suspension light (metal, glass and silver-leaf) as a key feature of the living room seating area to counter the bold fireplace. It lends drama (albeit, subtle) to the room with its abstract shapes. The silver planes become ephemeral when they reflect and refract the environment: high storefront windows overlooking big blue skies, roaming clouds and solid mountain vistas.
Photograph © Darren Edwards, San Diego

We juxtaposed bold colors and contemporary furnishings with the early twentieth-century interior architecture for this four-level Pacific Heights Edwardian. The home's showpiece is the living room, where the walls received a rich coat of blackened teal blue paint with a high gloss finish, while the high ceiling is painted off-white with violet undertones. Against this dramatic backdrop, we placed a streamlined sofa upholstered in an opulent navy velour and companioned it with a pair of modern lounge chairs covered in raspberry mohair. An artisanal wool and silk rug in indigo, wine, and smoke ties the space together.

We got to design this open space in a new construction building from scratch. We designed a space that worked with our client's busy family and social life. We created a space that they can comfortably entertain clients, friends, and grandkids.

Sunset views can be appreciated from the living room and elsewhere in this modern residence, where soaring walls and open spaces are cozied up with oversized furnishings. Limestone walls and floors add sleekness throughout, as does a blackened-steel fireplace wall.
Project Details // Now and Zen
Renovation, Paradise Valley, Arizona
Architecture: Drewett Works
Builder: Brimley Development
Interior Designer: Ownby Design
Photographer: Dino Tonn
Limestone (Demitasse) flooring and walls: Solstice Stone
Windows (Arcadia): Elevation Window & Door
Faux plants: Botanical Elegance
https://www.drewettworks.com/now-and-zen/

The mood and character of the great room in this open floor plan is beautifully and classically on display. The furniture, away from the walls, and the custom wool area rug add warmth. The soft, subtle draperies frame the windows and fill the volume of the 20' ceilings.

This walnut screen wall seperates the guest wing from the public areas of the house. Adds a lot of personality without being distracting or busy.

Inspired by fantastic views, there was a strong emphasis on natural materials and lots of textures to create a hygge space.
Making full use of that awkward space under the stairs creating a bespoke made cabinet that could double as a home bar/drinks area

Living room over looking basket ball court with a Custom 3-sided Fireplace with Porcelain tile. Contemporary custom furniture made to order. Truss ceiling with stained finish, Cable wire rail system . Doors lead out to pool

This image showcases the epitome of luxury in the living room of a high-end residence. The design choices exude elegance and opulence, with a focus on creating a serene and inviting retreat. Key elements include the plush upholstered sofa, sumptuous cushions, and exquisite detailing such as the intricate molding and elegant light fixtures. The color palette is carefully curated to evoke a sense of tranquility, with soft neutrals and muted tones creating a soothing ambiance. Luxurious textures and materials, such as velvet, silk, and marble, add depth and tactile richness to the space. With its impeccable craftsmanship and attention to detail, this living room exemplifies timeless elegance and offers a sanctuary of comfort and style.

VPC’s featured Custom Home Project of the Month for March is the spectacular Mountain Modern Lodge. With six bedrooms, six full baths, and two half baths, this custom built 11,200 square foot timber frame residence exemplifies breathtaking mountain luxury.
The home borrows inspiration from its surroundings with smooth, thoughtful exteriors that harmonize with nature and create the ultimate getaway. A deck constructed with Brazilian hardwood runs the entire length of the house. Other exterior design elements include both copper and Douglas Fir beams, stone, standing seam metal roofing, and custom wire hand railing.
Upon entry, visitors are introduced to an impressively sized great room ornamented with tall, shiplap ceilings and a patina copper cantilever fireplace. The open floor plan includes Kolbe windows that welcome the sweeping vistas of the Blue Ridge Mountains. The great room also includes access to the vast kitchen and dining area that features cabinets adorned with valances as well as double-swinging pantry doors. The kitchen countertops exhibit beautifully crafted granite with double waterfall edges and continuous grains.
VPC’s Modern Mountain Lodge is the very essence of sophistication and relaxation. Each step of this contemporary design was created in collaboration with the homeowners. VPC Builders could not be more pleased with the results of this custom-built residence.
Expansive Living Room with All Types of Wall Treatment Ideas and Designs
1









