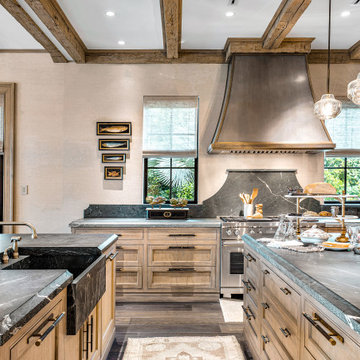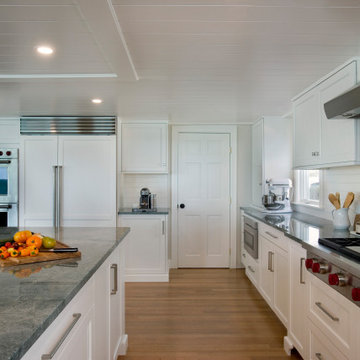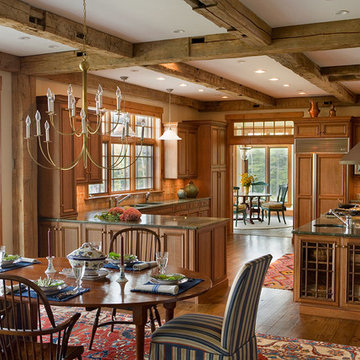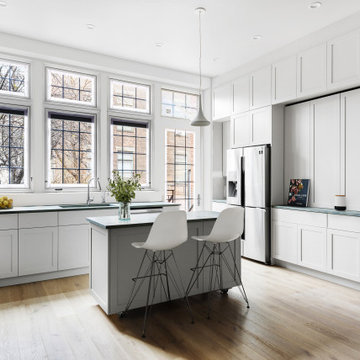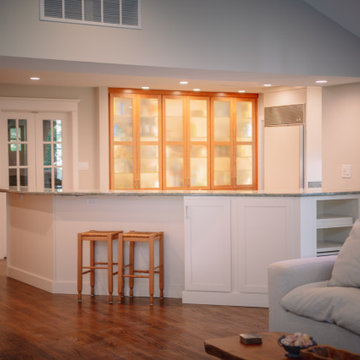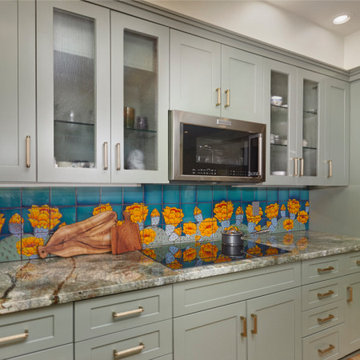Expansive Kitchen with Green Worktops Ideas and Designs
Refine by:
Budget
Sort by:Popular Today
1 - 20 of 157 photos
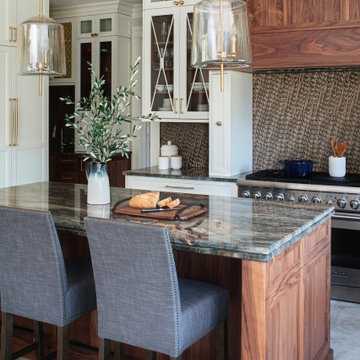
A mix of white painted and stained walnut cabinetry, with brass accents in the hardware and lighting - make this kitchen the showstopper in the house. Cezanne quartzite brings in color and movement to the countertops, and the brass mosaic backsplash adds texture and great visual interest to the walls.

Ocean inspiration is evident in the Seaside Retreats kitchen. The custom cabinets are painted a stormy blue and the back splash is a node to the ocean waves.

An appliance garage occupies the corner of the kitchen, with plate and stemware racks to its right, next to the oven and microwave. A stainless steel double-bowl farmhouse sink is centered under the window.

Create a show-stealing kitchen island by using a lively green hexagon countertop tile with a live edge that flows into a warm wood finish.
DESIGN
Silent J Design
PHOTOS
TC Peterson Photography
INSTALLER
Damskov Construction
Tile Shown: Brick in Olympic, 6" Hexagon in Palm Tree, Left & Right Scalene in Tempest
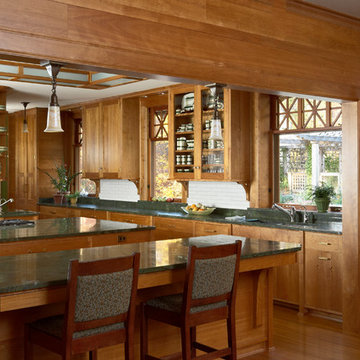
Architecture & Interior Design: David Heide Design Studio
--
Photos: Susan Gilmore

Every remodel comes with its new challenges and solutions. Our client built this home over 40 years ago and every inch of the home has some sentimental value. They had outgrown the original kitchen. It was too small, lacked counter space and storage, and desperately needed an updated look. The homeowners wanted to open up and enlarge the kitchen and let the light in to create a brighter and bigger space. Consider it done! We put in an expansive 14 ft. multifunctional island with a dining nook. We added on a large, walk-in pantry space that flows seamlessly from the kitchen. All appliances are new, built-in, and some cladded to match the custom glazed cabinetry. We even installed an automated attic door in the new Utility Room that operates with a remote. New windows were installed in the addition to let the natural light in and provide views to their gorgeous property.
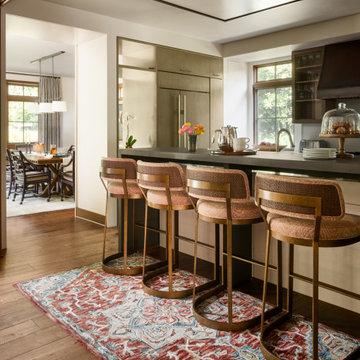
Bon Appétit
This gorgeous custom Prairie Modern-Style home boasts the beautiful architectural details of the 1920s era but with the modern sustainability at the forefront of its design!
This is a true cook’s kitchen with everything you need! Our custom @ecodomo luxury commercial leather waterfall counter blends in with the surrounding wooden cabinetry.
A custom @loloirugs helps to define the space with gorgeous metal and rattan @palecek bar stools in a Tigris henna @fabricut print makes this the perfect breakfast and evening hangout!

Powered by CABINETWORX
Masterbrand, open design, lots of natural light, center island, quartz counter tops, light cherry wood cabinets, stainless steel fixtures, stainless steel hood, marble floors, double stove, open face cabinets
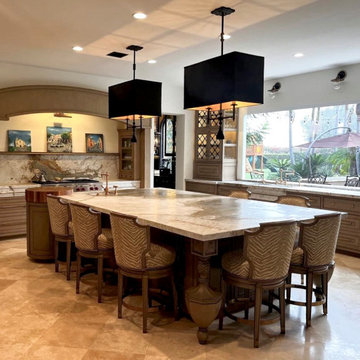
Completely renovated gourmet kitchen and butters pantry in Rancho Santa Fe fit with all custom quarter-sawn white oak cabinetry designed with the lines of antique furniture as the inspiration paired with the modernism of matte black forged iron cabinetry and iron lattice grate features, sexy ribbed finial one-of-a-kind legs for the island, Calacata Michaelangelo marble on all surfaces including backsplashes, sink front and pair of drawer fronts flanking the Wolf cooktop. In addition to the cabinetry, the round custom butcher block cabinet, quilted millwork and hand forged ironworks, the brass cabinetry hardware pulls and knobs, swivel barstools, both iron pendants with black linen fabric lined in gold silk shades over the island and the three iron and wood light sconces placed high above the sink window were also designed and made in my custom work rooms south of the border which allowed for us to create and exceptional one-of-a-kind design AND high-end quality product for our client at a fraction of the cost in comparison as to if this design had been produced in Southern California.
Wolf Appliances (cooktop, double ovens and convection steam oven)
Miele Appliances (coffee maker & dishwashers)
Viking Appliances (hood liner)
Subzero (intergrated fridge)
Waterstone (faucet suite)
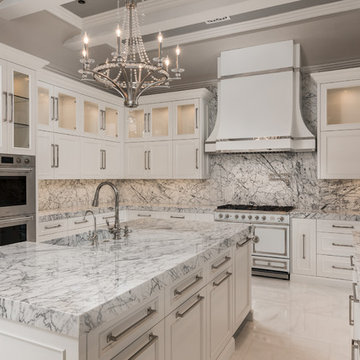
We love the marble backsplash and marble countertops, the marble floor, white kitchen cabinets, chandelier and double ovens, to name a few of our favorite design elements.
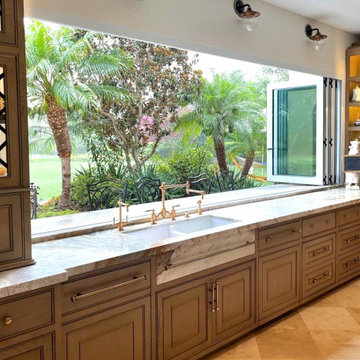
Completely renovated gourmet kitchen and butters pantry fit with all custom quarter-sawn white oak cabinetry designed with the lines of antique furniture as the inspiration paired with the modernism of matte black forged iron cabinetry and iron lattice and rosette grate features, sexy ribbed finial one-of-a-kind legs for the island, Calacata Michaelangelo marble on all surfaces including backsplashes, sink front and pair of drawer fronts flanking the Wolf cooktop. In addition to the cabinetry, millwork and ironworks, the brass cabinetry hardware pulls and knobs, swivel barstools, both iron pendants with black linen fabric lined in gold silk shades over the island and the three iron and wood light sconces placed high above the sink window were also designed and made in my custom work rooms south of the border which allowed for us to create and exceptional design AND high-end quality product for our client at a fraction of the cost in comparison as to if this design had been produced in Southern California.
Wolf Appliances (cooktop, double ovens and convection steam oven)
Miele Appliances (coffee maker & dishwashers)
Viking Appliances (hood liner)
Subzero (intergrated fridge)
Waterstone (faucet suite)
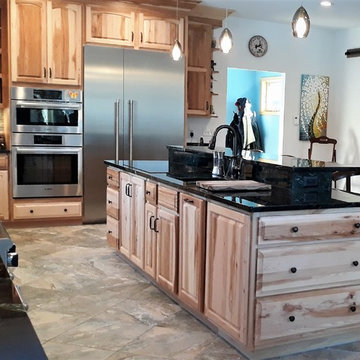
The bi-level island has storage on two sides, with a prep sink and induction cooktop.
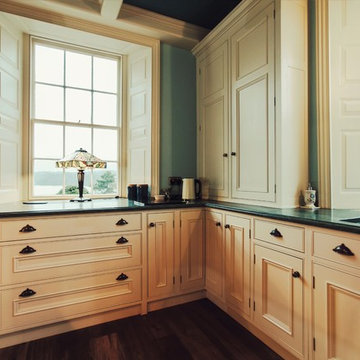
Derwent Island house situated on its own private island is leased by the national trust. The handcrafted kitchen had to be transported by boat crossing the only means of transport to and from the island. The traditional style cabinetry is in keeping with the period of the property and hand painted. Photography is courtesy of Amelia Le Brun.
Expansive Kitchen with Green Worktops Ideas and Designs
1
