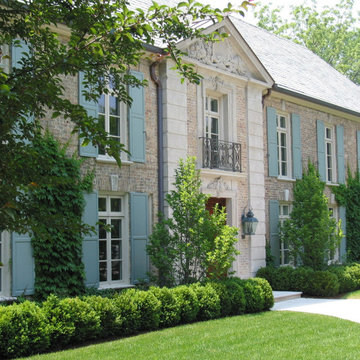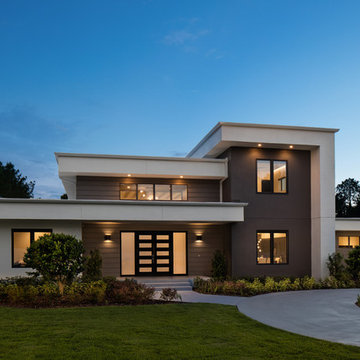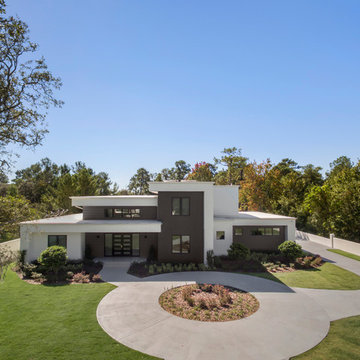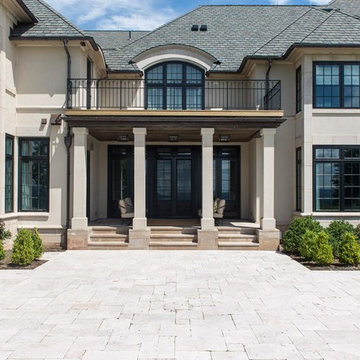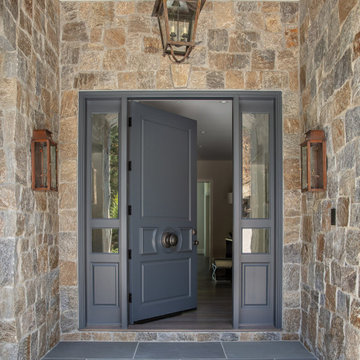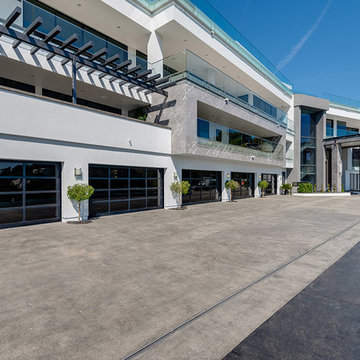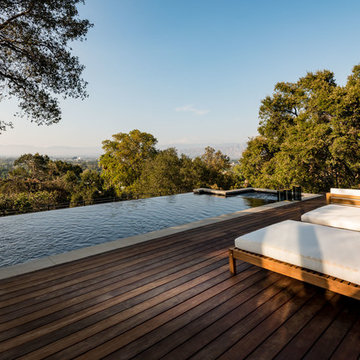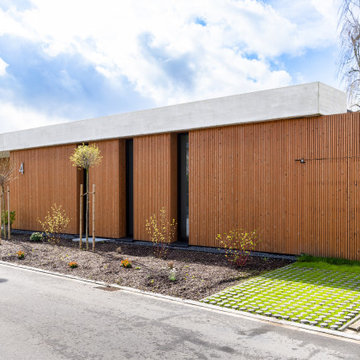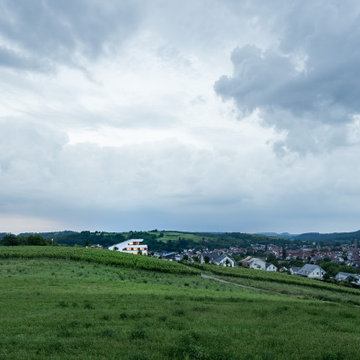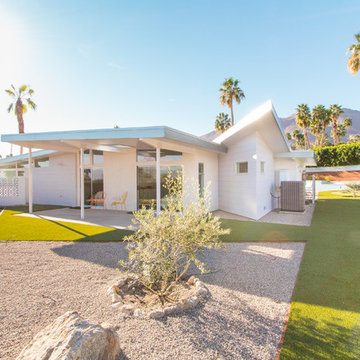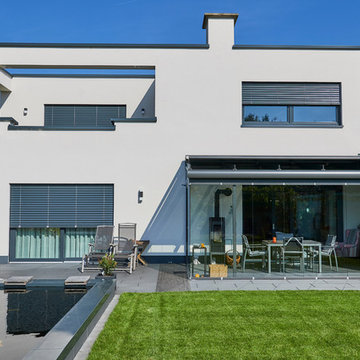Expansive House Exterior with a Green Roof Ideas and Designs
Sort by:Popular Today
1 - 20 of 171 photos
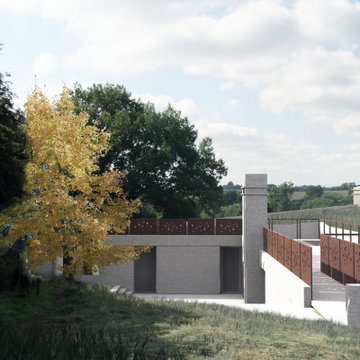
The roof terrace connects to the ground level to become a seem less connection with the environment.
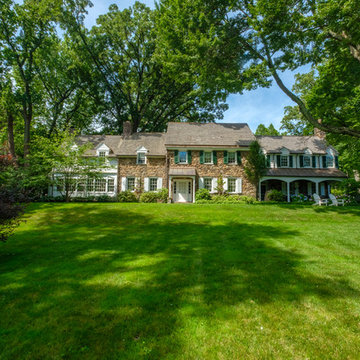
We renovated the exterior and the 4-car garage of this colonial, New England-style estate in Haverford, PA. The 3-story main house has white, western red cedar siding and a green roof. The detached, 4-car garage also functions as a gentleman’s workshop. Originally, that building was two separate structures. The challenge was to create one building with a cohesive look that fit with the main house’s New England style. Challenge accepted! We started by building a breezeway to connect the two structures. The new building’s exterior mimics that of the main house’s siding, stone and roof, and has copper downspouts and gutters. The stone exterior has a German shmear finish to make the stone look as old as the stone on the house. The workshop portion features mahogany, carriage style doors. The workshop floors are reclaimed Belgian block brick.
RUDLOFF Custom Builders has won Best of Houzz for Customer Service in 2014, 2015 2016 and 2017. We also were voted Best of Design in 2016, 2017 and 2018, which only 2% of professionals receive. Rudloff Custom Builders has been featured on Houzz in their Kitchen of the Week, What to Know About Using Reclaimed Wood in the Kitchen as well as included in their Bathroom WorkBook article. We are a full service, certified remodeling company that covers all of the Philadelphia suburban area. This business, like most others, developed from a friendship of young entrepreneurs who wanted to make a difference in their clients’ lives, one household at a time. This relationship between partners is much more than a friendship. Edward and Stephen Rudloff are brothers who have renovated and built custom homes together paying close attention to detail. They are carpenters by trade and understand concept and execution. RUDLOFF CUSTOM BUILDERS will provide services for you with the highest level of professionalism, quality, detail, punctuality and craftsmanship, every step of the way along our journey together.
Specializing in residential construction allows us to connect with our clients early in the design phase to ensure that every detail is captured as you imagined. One stop shopping is essentially what you will receive with RUDLOFF CUSTOM BUILDERS from design of your project to the construction of your dreams, executed by on-site project managers and skilled craftsmen. Our concept: envision our client’s ideas and make them a reality. Our mission: CREATING LIFETIME RELATIONSHIPS BUILT ON TRUST AND INTEGRITY.
Photo Credit: JMB Photoworks
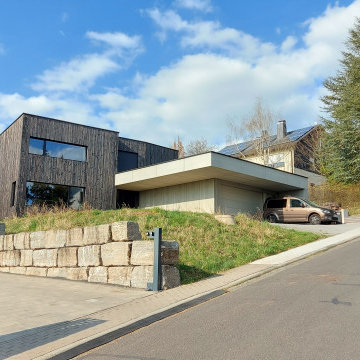
Mit dem Anspruch unter Berücksichtigung aller Anforderungen der Bauherren die beste Wohnplanung für das vorhandene Grundstück und die örtliche Umgebung zu erstellen, entstand ein einzigartiges Gebäude.
Drei klar ablesbare Baukörper verbinden sich in einem mittigen Erschließungskern, schaffen Blickbezüge zwischen den einzelnen Funktionsbereichen und erzeugen dennoch ein hohes Maß an Privatsphäre.
Die Kombination aus Massivholzelementen, Stahlbeton und Glas verbindet sich dabei zu einer wirtschaftlichen Hybridlösung mit größtmöglichem Gestaltungsspielraum.
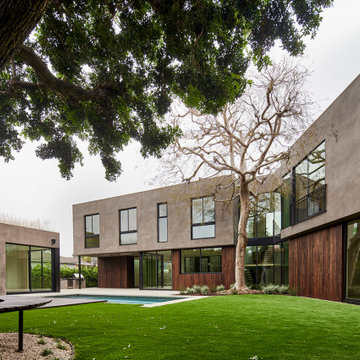
Widespread chevron-shaped rear yard facade with detached pool house ADU, swimming pool, spa, raised wood deck, lawn and concrete patio. Home is designed to bend around existing 50-foot tall elm tree
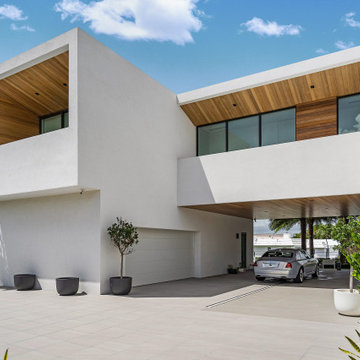
Infinity House is a Tropical Modern Retreat in Boca Raton, FL with architecture and interiors by The Up Studio
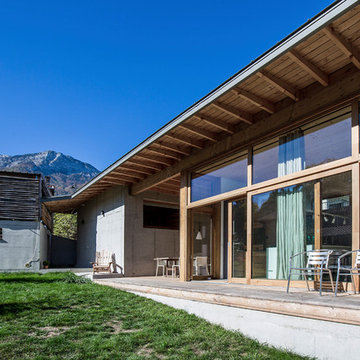
Dés l’arrivée sur le terrain, un dispositif regroupe l’auvent abritant les voitures et un bureau à usage professionnel - complété d’un préau et de sa terrasse, il protège la vie privée de la rue. Le projet déroule alors dans la pente une succession de volumes habités de tailles et d'altitudes inégales, mis à distance les uns des autres par un patio d'entrée et un préau, et émergeant d'un socle en béton reliant l'ensemble.
Imaginée comme un parcours depuis l’entrée, la circulation intérieure consiste à descendre dans la maison dans une succession de demi-niveau suivant la pente naturelle du terrain, pour atteindre le séjour orienté au sud et connecté au jardin, et remonter chercher des vues vers l’est dans la chambre parentale à l’étage.
Le fractionnement du bâti, complété des différents matériaux mis en oeuvre en façades - béton poncé pour le socle, zinc pour les brise-soleil, mélèze brut pour le platelage des terrasses et les bardages, branches de châtaignier fermant l’auvent abritant les voitures - inscrit le projet dans le contexte des constructions vernaculaires alentours.
Expansive House Exterior with a Green Roof Ideas and Designs
1



