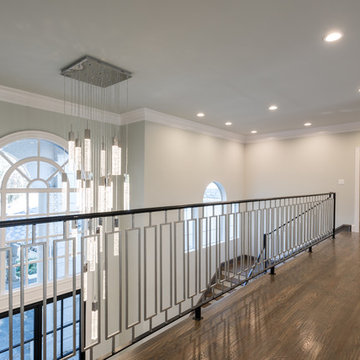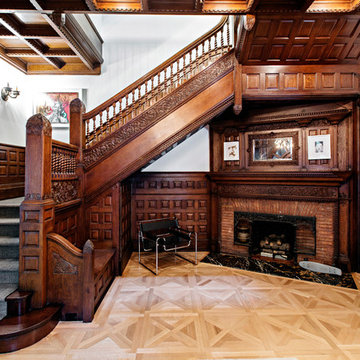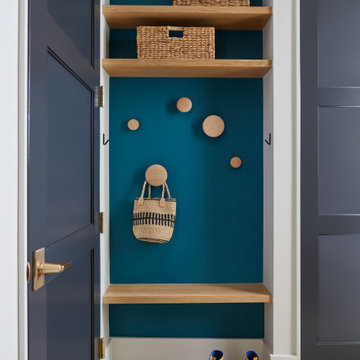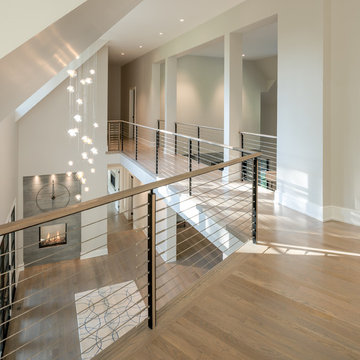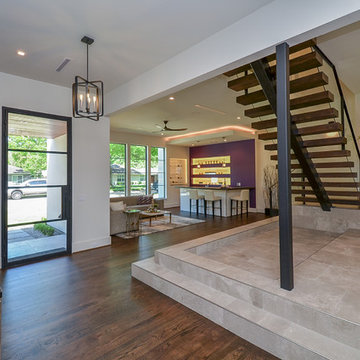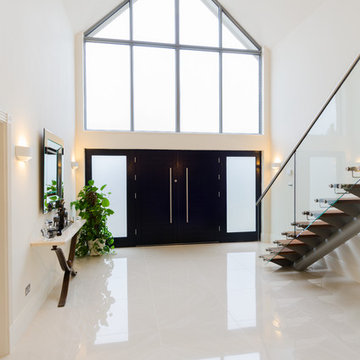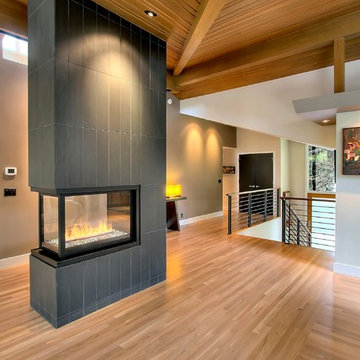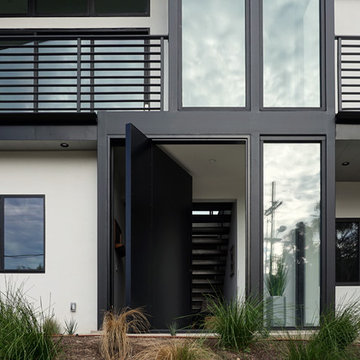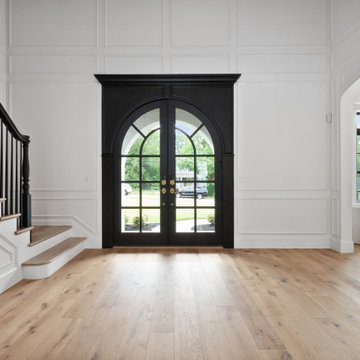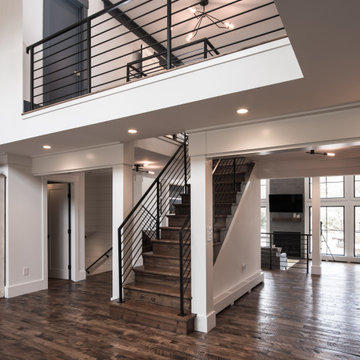Expansive Entrance with a Black Front Door Ideas and Designs
Refine by:
Budget
Sort by:Popular Today
1 - 20 of 521 photos

View our photos and video to see how new hardwood flooring transformed this beautiful home! We are still working on updates including new wallpaper and a runner for the foyer and a complete reno of the primary bath. Stay tuned to see those when we are finished.
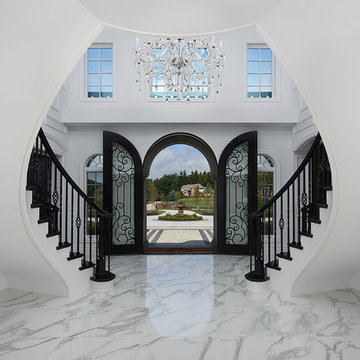
Tutto Interiors signature photo. Full design of all Architectural details and finishes which includes custom designed Millwork and styling throughout.
Photography by Carlson Productions LLC

Modern Farmhouse foyer welcomes you with just enough artifacts and accessories. Beautiful fall leaves from the surrounding ground add vibrant color of the harvest season to the foyer.
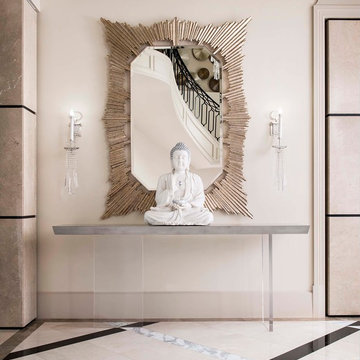
An over-scaled mirror finished in silver leaf are flanked by custom crystal sconces designed by AVID, while a monochromatic Buddha sculpture rests upon a seemingly floating console, created bespoke for the project.
Dan Piassick
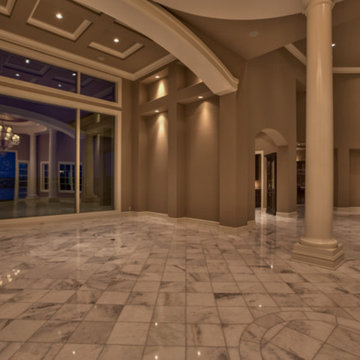
Home built by Arjay Builders Inc.
Custom Cabinets by Eurowood Cabinets, Inc.
Photo by Amoura Productions

Our clients wanted the ultimate modern farmhouse custom dream home. They found property in the Santa Rosa Valley with an existing house on 3 ½ acres. They could envision a new home with a pool, a barn, and a place to raise horses. JRP and the clients went all in, sparing no expense. Thus, the old house was demolished and the couple’s dream home began to come to fruition.
The result is a simple, contemporary layout with ample light thanks to the open floor plan. When it comes to a modern farmhouse aesthetic, it’s all about neutral hues, wood accents, and furniture with clean lines. Every room is thoughtfully crafted with its own personality. Yet still reflects a bit of that farmhouse charm.
Their considerable-sized kitchen is a union of rustic warmth and industrial simplicity. The all-white shaker cabinetry and subway backsplash light up the room. All white everything complimented by warm wood flooring and matte black fixtures. The stunning custom Raw Urth reclaimed steel hood is also a star focal point in this gorgeous space. Not to mention the wet bar area with its unique open shelves above not one, but two integrated wine chillers. It’s also thoughtfully positioned next to the large pantry with a farmhouse style staple: a sliding barn door.
The master bathroom is relaxation at its finest. Monochromatic colors and a pop of pattern on the floor lend a fashionable look to this private retreat. Matte black finishes stand out against a stark white backsplash, complement charcoal veins in the marble looking countertop, and is cohesive with the entire look. The matte black shower units really add a dramatic finish to this luxurious large walk-in shower.
Photographer: Andrew - OpenHouse VC
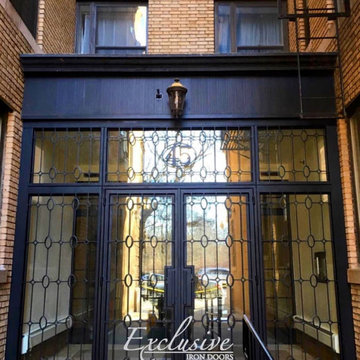
Heavy duty 14 gauge steel
Filled up with polyurethane for energy saving
Double pane E glass, tempered and sealed to avoid conditioning leaks
Included weatherstrippings to reduce air infiltration
Operable glass panels that can be opened independently from the doors
Thresholds made to prevent water infiltration
Barrel hinges which are perfect for heavy use and can be greased for a better use
Double doors include a pre-insulated flush bolt system to lock the dormant door or unlock it for a complete opening space
We can make any design hurricane resistant
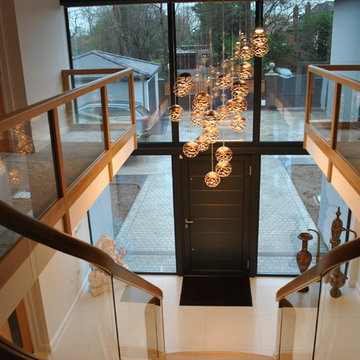
The clients wanted to create a modern and contemporary new home while ensuring that it was comfortable and practical for their family. The exiting house went through a re-build. We worked room by room creating the design and scheme for each space ensuring there was a nice flow between the rooms. The focal point of the house had to be the entrance. We added this stunning chandelier and used that as a point of reference for the other spaces. Adding lots of coppers and warm tones to complete the look.
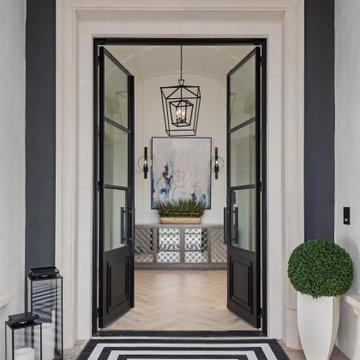
This striking black and white entry is complete with topiary, lanterns black metal doors, limestone casing and charcoal stucco and a graphic rug.
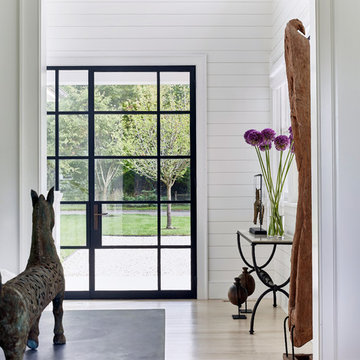
Architectural Advisement & Interior Design by Chango & Co.
Architecture by Thomas H. Heine
Photography by Jacob Snavely
See the story in Domino Magazine
Expansive Entrance with a Black Front Door Ideas and Designs
1
