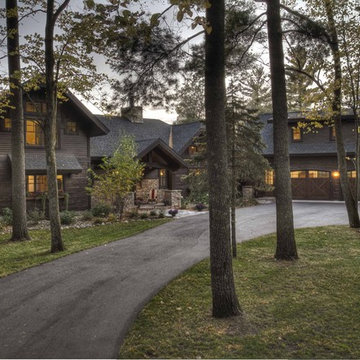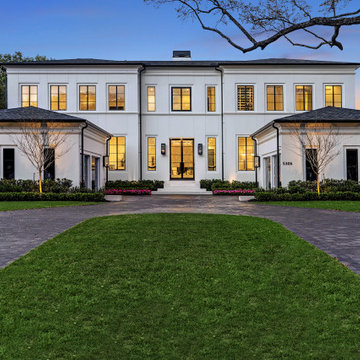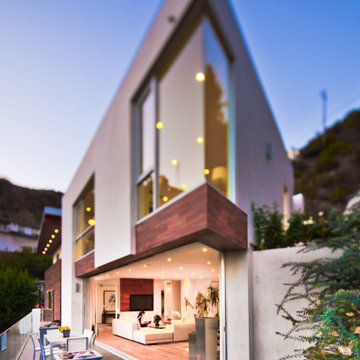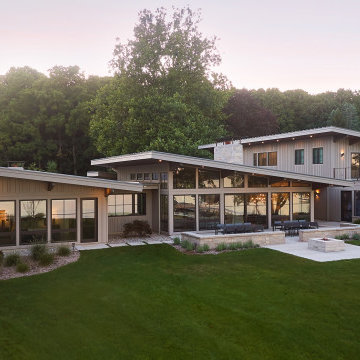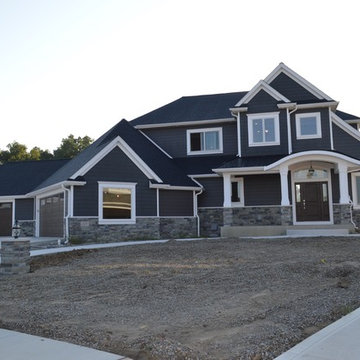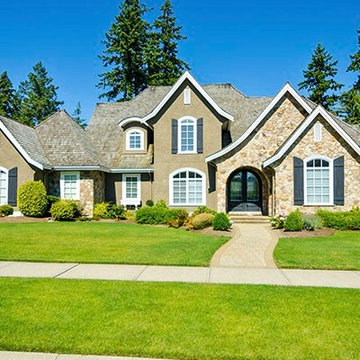Expansive Detached House Ideas and Designs
Sort by:Popular Today
1 - 20 of 15,192 photos

Beautifully balanced and serene desert landscaped modern build with standing seam metal roofing and seamless solar panel array. The simplistic and stylish property boasts huge energy savings with the high production solar array.

Twilight exterior of Modern Home by Alexander Modern Homes in Muscle Shoals Alabama, and Phil Kean Design by Birmingham Alabama based architectural and interiors photographer Tommy Daspit. See more of his work at http://tommydaspit.com

White limestone, slatted teak siding and black metal accents make this modern Denver home stand out!

Inspired by the modern romanticism, blissful tranquility and harmonious elegance of Bobby McAlpine’s home designs, this custom home designed and built by Anthony Wilder Design/Build perfectly combines all these elements and more. With Southern charm and European flair, this new home was created through careful consideration of the needs of the multi-generational family who lives there.
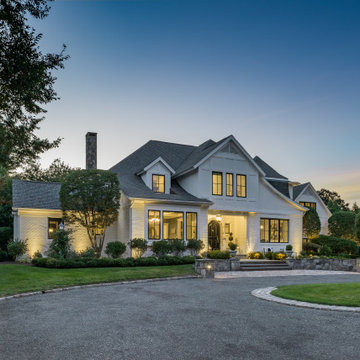
A beautiful exterior transformation. A traditional brick and timber Tudor reimagined in all white. Black windows add fine contrast. 4-lite casement windows increase the visible light. Photography by Aaron Usher III. Instagram: @redhousedesignbuild
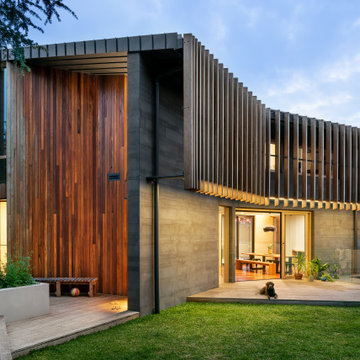
Boulevard House is an expansive, light filled home for a young family to grow into. It’s located on a steep site in Ivanhoe, Melbourne. The home takes advantage of a beautiful northern aspect, along with stunning views to trees along the Yarra River, and to the city beyond. Two east-west pavilions, linked by a central circulation core, use passive solar design principles to allow all rooms in the house to take advantage of north sun and cross ventilation, while creating private garden areas and allowing for beautiful views.

The owners requested a Private Resort that catered to their love for entertaining friends and family, a place where 2 people would feel just as comfortable as 42. Located on the western edge of a Wisconsin lake, the site provides a range of natural ecosystems from forest to prairie to water, allowing the building to have a more complex relationship with the lake - not merely creating large unencumbered views in that direction. The gently sloping site to the lake is atypical in many ways to most lakeside lots - as its main trajectory is not directly to the lake views - allowing for focus to be pushed in other directions such as a courtyard and into a nearby forest.
The biggest challenge was accommodating the large scale gathering spaces, while not overwhelming the natural setting with a single massive structure. Our solution was found in breaking down the scale of the project into digestible pieces and organizing them in a Camp-like collection of elements:
- Main Lodge: Providing the proper entry to the Camp and a Mess Hall
- Bunk House: A communal sleeping area and social space.
- Party Barn: An entertainment facility that opens directly on to a swimming pool & outdoor room.
- Guest Cottages: A series of smaller guest quarters.
- Private Quarters: The owners private space that directly links to the Main Lodge.
These elements are joined by a series green roof connectors, that merge with the landscape and allow the out buildings to retain their own identity. This Camp feel was further magnified through the materiality - specifically the use of Doug Fir, creating a modern Northwoods setting that is warm and inviting. The use of local limestone and poured concrete walls ground the buildings to the sloping site and serve as a cradle for the wood volumes that rest gently on them. The connections between these materials provided an opportunity to add a delicate reading to the spaces and re-enforce the camp aesthetic.
The oscillation between large communal spaces and private, intimate zones is explored on the interior and in the outdoor rooms. From the large courtyard to the private balcony - accommodating a variety of opportunities to engage the landscape was at the heart of the concept.
Overview
Chenequa, WI
Size
Total Finished Area: 9,543 sf
Completion Date
May 2013
Services
Architecture, Landscape Architecture, Interior Design

Paint Colors by Sherwin Williams
Exterior Body Color : Dorian Gray SW 7017
Exterior Accent Color : Gauntlet Gray SW 7019
Exterior Trim Color : Accessible Beige SW 7036
Exterior Timber Stain : Weather Teak 75%
Stone by Eldorado Stone
Exterior Stone : Shadow Rock in Chesapeake
Windows by Milgard Windows & Doors
Product : StyleLine Series Windows
Supplied by Troyco
Garage Doors by Wayne Dalton Garage Door
Lighting by Globe Lighting / Destination Lighting
Exterior Siding by James Hardie
Product : Hardiplank LAP Siding
Exterior Shakes by Nichiha USA
Roofing by Owens Corning
Doors by Western Pacific Building Materials
Deck by Westcoat

I redesigned the blue prints for the stone entryway to give it the drama and heft that's appropriate for a home of this caliber. I widened the metal doorway to open up the view to the interior, and added the stone arch around the perimeter. I also defined the porch with a stone border in a darker hue.
Photo by Brian Gassel
Expansive Detached House Ideas and Designs
1

