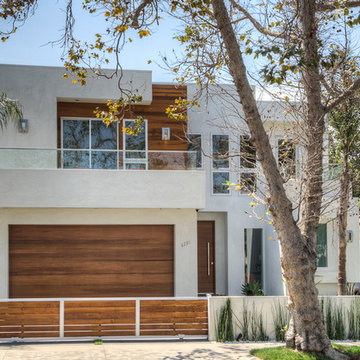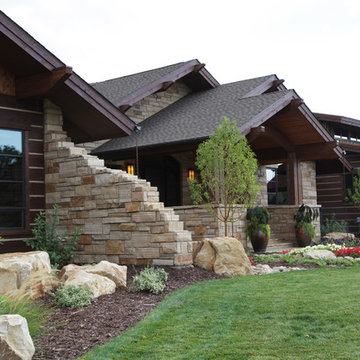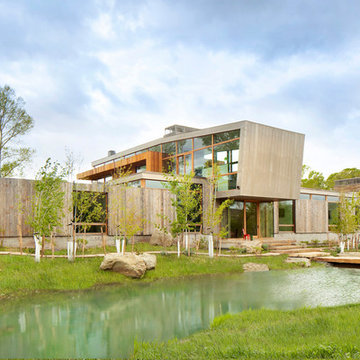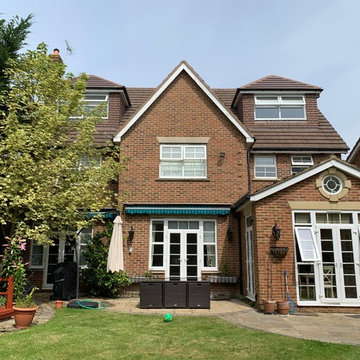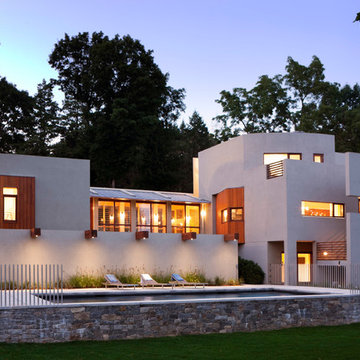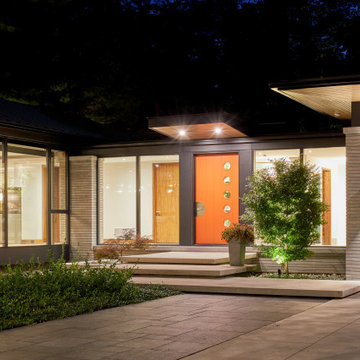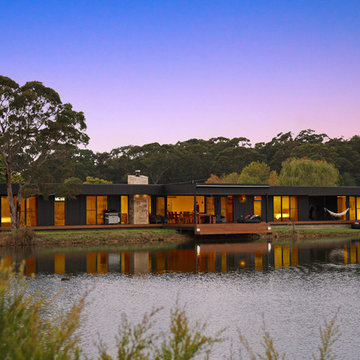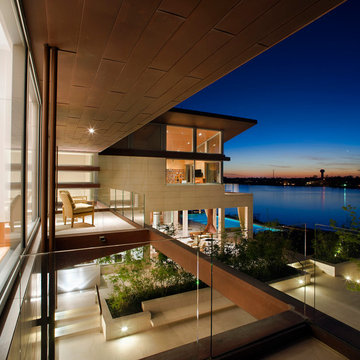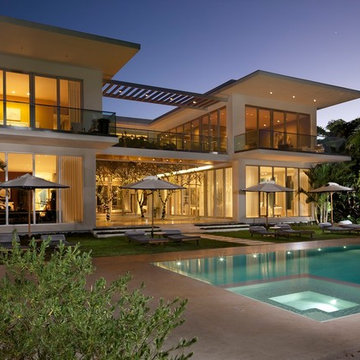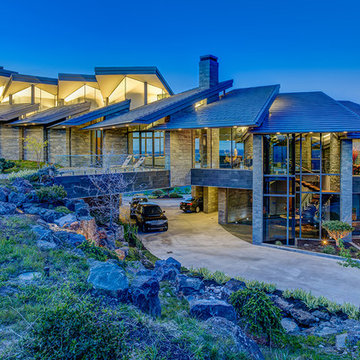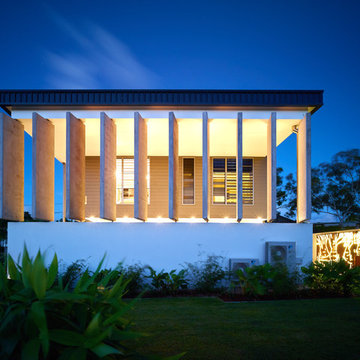Expansive Contemporary House Exterior Ideas and Designs
Refine by:
Budget
Sort by:Popular Today
161 - 180 of 5,273 photos
Item 1 of 3
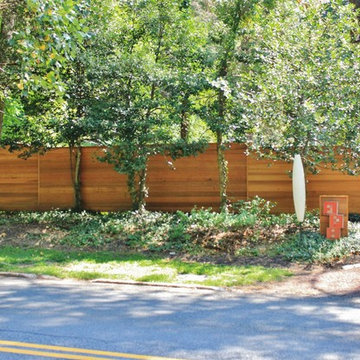
Custom wood fencing can create a privacy barrier between your home and the street, but it is also a great sound barrier. Let us know what your dream fence looks like, and we'll custom build it to turn your dream into a reality!
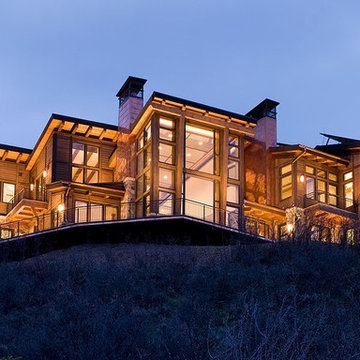
Interior Designer: Chris Powell
Builder: John Wilke
Photography: David O. Marlow
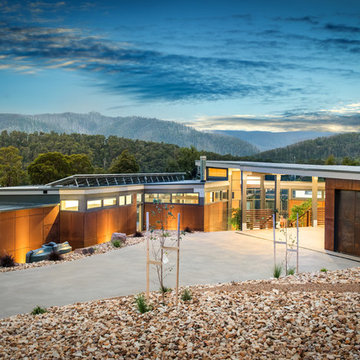
The distinctive design is reflective of the corner block position and the need for the prevailing views. A steel portal frame allowed the build to progress quickly once the excavations and slab was prepared. An important component was the large commercial windows and connection details were vital along with the fixings of the striking Corten cladding. Given the feature Porte Cochere, Entry Bridge, main deck and horizon pool, the external design was to feature exceptional timber work, stone and other natural materials to blend into the landscape. Internally, the first amongst many eye grabbing features is the polished concrete floor. This then moves through to magnificent open kitchen with its sleek design utilising space and allowing for functionality. Floor to ceiling double glazed windows along with clerestory highlight glazing accentuates the openness via outstanding natural light. Appointments to ensuite, bathrooms and powder rooms mean that expansive bedrooms are serviced to the highest quality. The integration of all these features means that from all areas of the home, the exceptional outdoor locales are experienced on every level
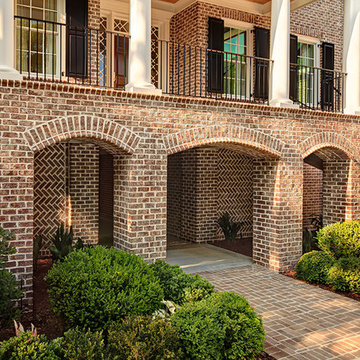
Contemporary North Carolina Brick home featuring "Walnut Creek Tudor" brick exterior with brick arches and columns using Holcim White mortar.
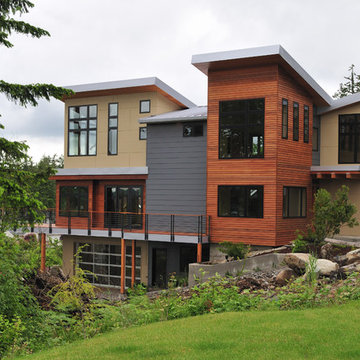
Beautiful NW Washington Custom Contemporary home with mixed materials siding and a stunning view of Lake Whatcom!
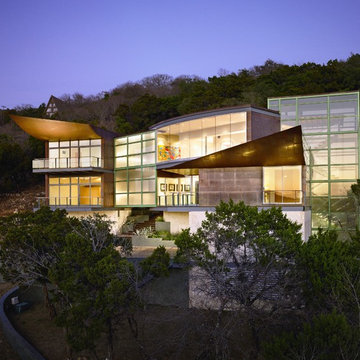
The home is nestled into the hillside like a bird waiting to take flight with it's broad copper wings. Materials include glass, steel, copper and Texas shell stone. This home has been featured in numerous magazines and books and has won several awards.
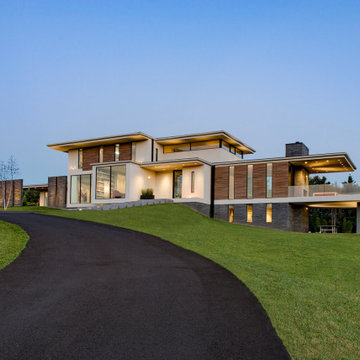
Walker Road Great Falls, Virginia modern home exterior design. Photo by William MacCollum.
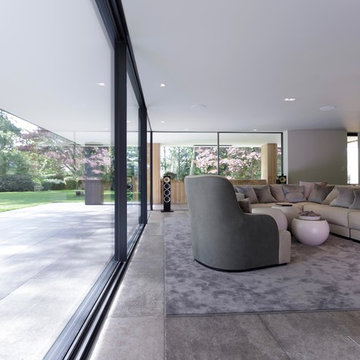
A stunning newly created contemporary family home. Set in a most beautiful location surrounded by open countryside and gardens. Designed & built by International Award Winning Llama Architects and The Llama Group with stunning Janey Butler Interiors Interior Design & Style. With Zinc & Oak cladding details and corner to corner Sky-Frame opening system, creating stylish indoor-outdoor living. With Bulthaup Kitchen design & Crestron & Lutron Home Automation system throughout.
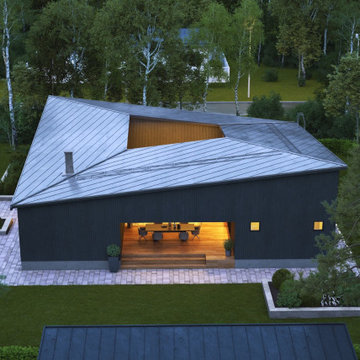
Das Finnlog-Holzhaus Hetena ist ein 143,5 Quadratmeter großes, einstöckiges Einfamilienhaus. Seine schrägen Dachkonstruktionen und der Atriumhof in der Mitte des Hauses geben ihm eine besondere persönliche Note. Der geschützte Atriumhof sorgt dabei auch in dicht bebauten Gebieten für Privatsphäre, womit sich das Blockhaus Hetena, zusammen mit der futuristischen Dachkonstruktion, ideal in urbane Umgebungen einfügt. Wie alle Kinnlog-Häuser kann es natürlich individuell gestaltet und erweitert werden – z. B. um eine finnische Sauna oder Carport-Stellplätze.
https://finnloghaus.de/hetena
Expansive Contemporary House Exterior Ideas and Designs
9
