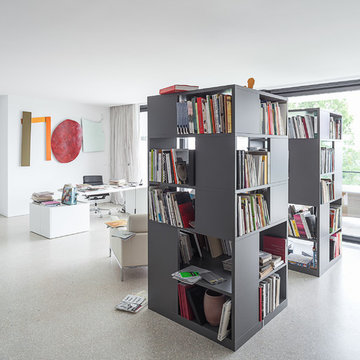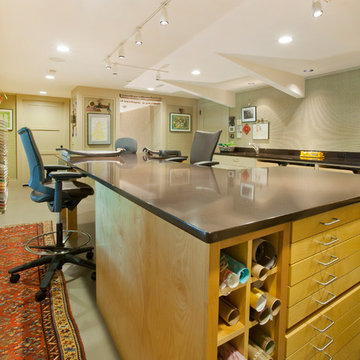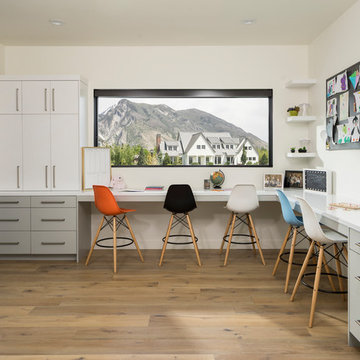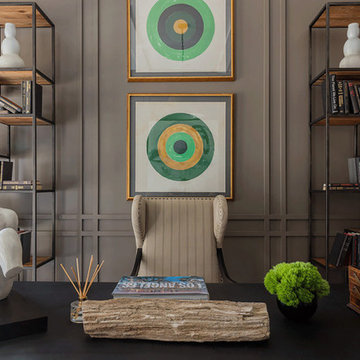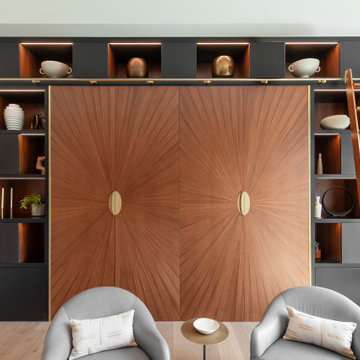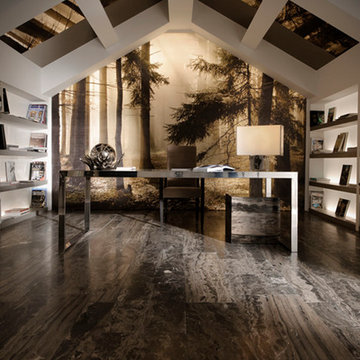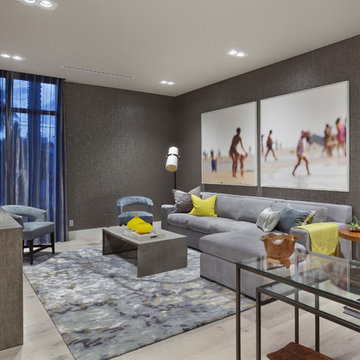Expansive Contemporary Home Office Ideas and Designs
Sort by:Popular Today
1 - 20 of 439 photos
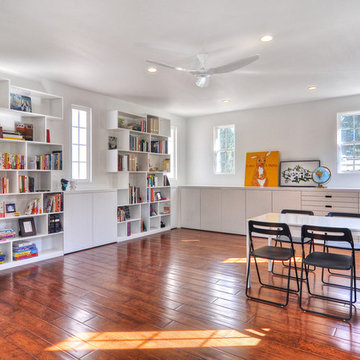
This room was transformed into a modern art studio and recreation room for the home owner. Custom built-ins hold art supplies and there's plenty of space for art books.
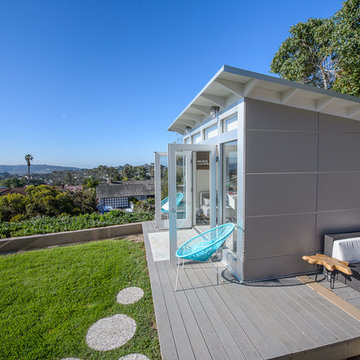
Panoramic views from this backyard Studio Shed home office space. Our Certified Installers can offer you a custom quote for items like decks and foundation.
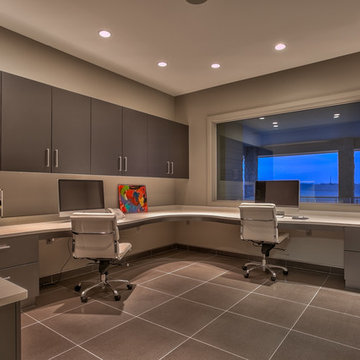
Home Built by Arjay Builders Inc.
Photo by Amoura Productions
Cabinetry Provided by Eurowood Cabinets, Inc
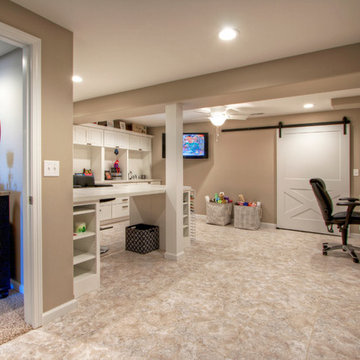
Down the new hallway in the remodeled basement is a light & lively craft room. Vinyl tile flooring and white custom cabinetry creates a wonderland of imagination and productivity. The space includes a home office and a a sliding barn door behind which is even more storage.
Design details that add personality include softly curved edges on the walls and soffits, a geometric cut-out on the stairwell and custom cabinetry that carries through all the rooms.
Photo by Toby Weiss

The home office was placed in the corner with ample desk/counter space. The base cabinets provide space for a pull out drawer to house a printer and hanging files. Upper cabinets offer mail slots and folder storage/sorting. Glass door uppers open up space. Marbleized laminate counter top. Two floor to ceiling storage cabinets with pull out trays & shelves provide ample storage options. Thomas Mayfield/Designer for Closet Organizing Systems
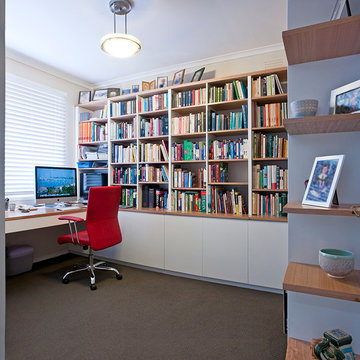
Home Office to four walls. Comprising of work station under window, storage and six file drawers built into existing wardrobe. Floor to ceiling book shelves with floating shelves next to door way.
Room Size: 3320 x 2870mm
Materials: Victorian Ash veneer. Painted single pack lacquer in Dulux lexicon 1/4 strength satin finish.
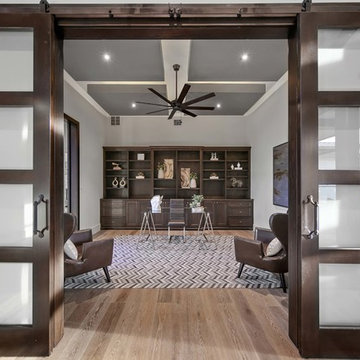
Cordillera Ranch Residence
Builder: Todd Glowka
Designer: Jessica Claiborne, Claiborne & Co too
Photo Credits: Lauren Keller
Materials Used: Macchiato Plank, Vaal 3D Wallboard, Ipe Decking
European Oak Engineered Wood Flooring, Engineered Red Oak 3D wall paneling, Ipe Decking on exterior walls.
This beautiful home, located in Boerne, Tx, utilizes our Macchiato Plank for the flooring, Vaal 3D Wallboard on the chimneys, and Ipe Decking for the exterior walls. The modern luxurious feel of our products are a match made in heaven for this upscale residence.
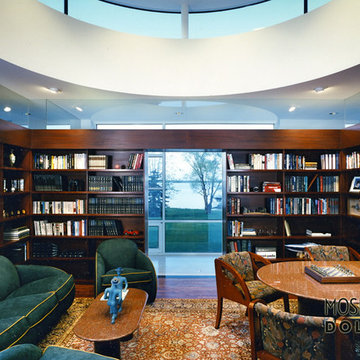
A circular skylight lets natural light pour down into this home office, making reading more comfortable and enjoyable.
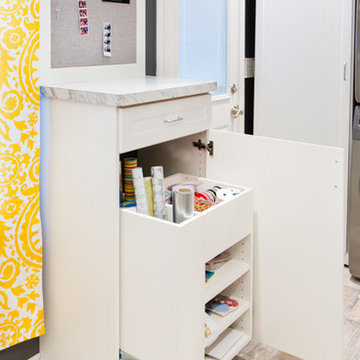
Cabinet houses pull out drawer for wrapping paper storage/ribbon and other supplies.
Bulletin board great way to mount important notes. Marbleized laminate countertop.
Thomas Mayfield/Designer for Closet Organizing Systems
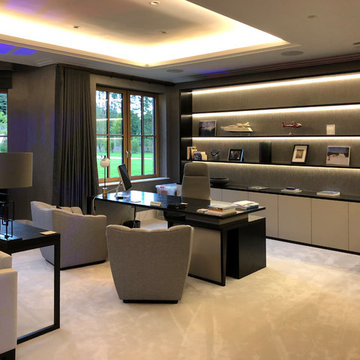
Traditional English design meets stunning contemporary styling in this estate-sized home designed by MossCreek. The designers at MossCreek created a home that allows for large-scale entertaining, white providing privacy and security for the client's family. Photo: MossCreek
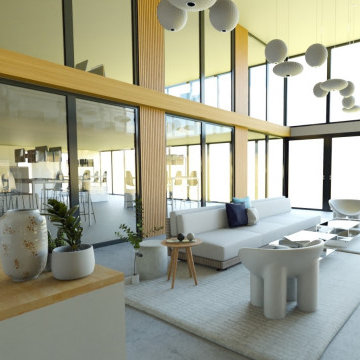
Catégorie : Professionnel
Type de Projet : Aménagement & Décoration de bureaux professionnels.
Plus de 1000 m2 à imaginer, à décorer et à optimiser pour aider notre client à se projeter dans ses futurs locaux. Un univers mélangeant espace de production, de travail, de réception, de détente pour que les salariés comme les visiteurs profitent du soleil Provençal. Nous avons choisi de suivre le code couleur de l’entreprise pour créer une unité dans les différentes salles.
–
En nous adaptant à l’activité, nous avons créé un univers accueillant, lumineux & coloré qui reflète les valeurs et la culture de l’entreprise.
Expansive Contemporary Home Office Ideas and Designs
1
