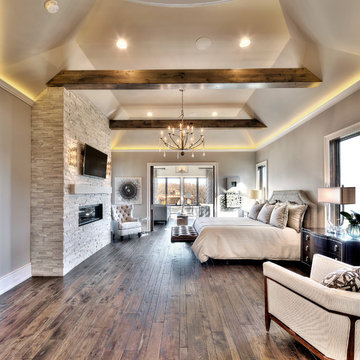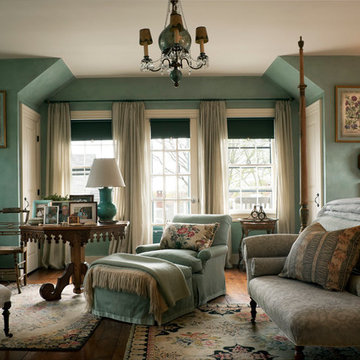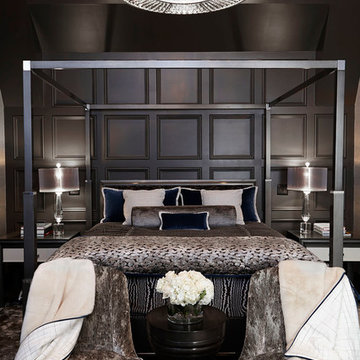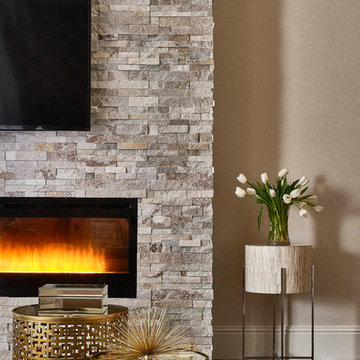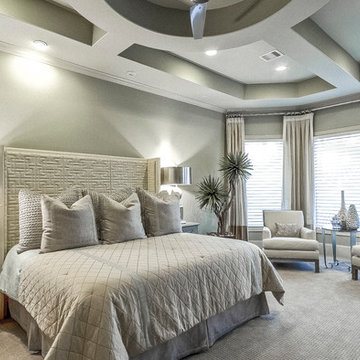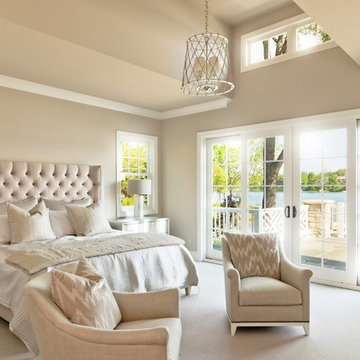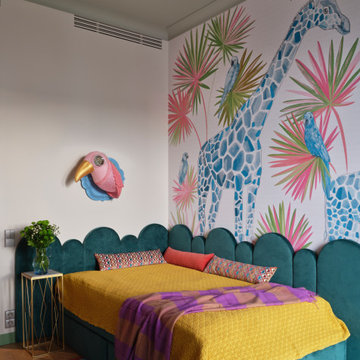Expansive Bedroom Ideas and Designs
Refine by:
Budget
Sort by:Popular Today
41 - 60 of 9,758 photos
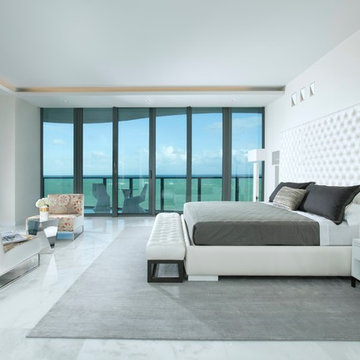
Miami Interior Designers - Residential Interior Design Project in Miami, FL. Regalia is an ultra-luxurious, one unit per floor residential tower. The 7600 square foot floor plate/balcony seen here was designed by Britto Charette.
Photo: Alexia Fodere
Modern interior decorators, Modern interior decorator, Contemporary Interior Designers, Contemporary Interior Designer, Interior design decorators, Interior design decorator, Interior Decoration and Design, Black Interior Designers, Black Interior Designer
Interior designer, Interior designers, Interior design decorators, Interior design decorator, Home interior designers, Home interior designer, Interior design companies, interior decorators, Interior decorator, Decorators, Decorator, Miami Decorators, Miami Decorator, Decorators, Miami Decorator, Miami Interior Design Firm, Interior Design Firms, Interior Designer Firm, Interior Designer Firms, Interior design, Interior designs, home decorators, Ocean front, Luxury home in Miami Beach, Living Room, master bedroom, master bathroom, powder room, Miami, Miami Interior Designers, Miami Interior Designer, Interior Designers Miami, Interior Designer Miami, Modern Interior Designers, Modern Interior Designer, Interior decorating Miami

This home had a generous master suite prior to the renovation; however, it was located close to the rest of the bedrooms and baths on the floor. They desired their own separate oasis with more privacy and asked us to design and add a 2nd story addition over the existing 1st floor family room, that would include a master suite with a laundry/gift wrapping room.
We added a 2nd story addition without adding to the existing footprint of the home. The addition is entered through a private hallway with a separate spacious laundry room, complete with custom storage cabinetry, sink area, and countertops for folding or wrapping gifts. The bedroom is brimming with details such as custom built-in storage cabinetry with fine trim mouldings, window seats, and a fireplace with fine trim details. The master bathroom was designed with comfort in mind. A custom double vanity and linen tower with mirrored front, quartz countertops and champagne bronze plumbing and lighting fixtures make this room elegant. Water jet cut Calcatta marble tile and glass tile make this walk-in shower with glass window panels a true work of art. And to complete this addition we added a large walk-in closet with separate his and her areas, including built-in dresser storage, a window seat, and a storage island. The finished renovation is their private spa-like place to escape the busyness of life in style and comfort. These delightful homeowners are already talking phase two of renovations with us and we look forward to a longstanding relationship with them.
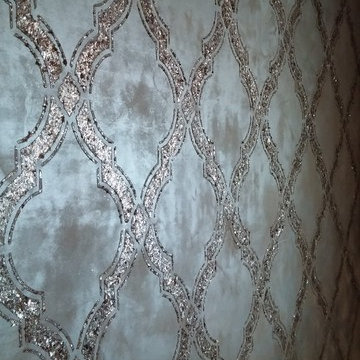
Our installation of this luxurious accent wall added warmth, style and glamour to this master bedroom retreat. Stunning!! Copyright © 2016 The Artists Hands

Builder: John Kraemer & Sons | Architect: TEA2 Architects | Interior Design: Marcia Morine | Photography: Landmark Photography
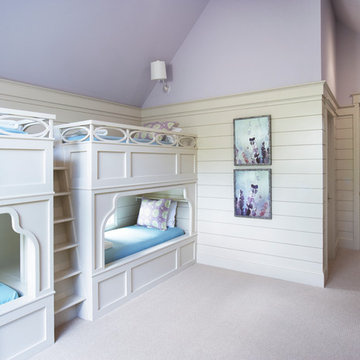
Lake Front Country Estate Girls Bunk Room, design by Tom Markalunas, built by Resort Custom Homes. Photography by Rachael Boling.
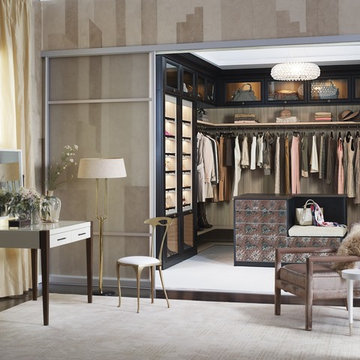
• The ultimate in luxury space, this high-end walk-in closet features lighted shoe storage and an island with built-in seating.
• Virtuoso & Classic construction create a modern, luxurious look.
• Lago® Venetian Wenge and Tesoro™ Cassini Beach finishes offer a touch of drama.
• 5-piece Traditional doors & drawers with clear glass inserts display clothing and accessories.
• Sable Chroma countertop offers dressing space.
• Hide leather shelves & pole covers in Mink finish add texture.
• Inset bench detail in island offers a place to sit.
• Oil-Rubbed Bronze aluminum frames with Sirocco printed glass complement the dramatic palette.
• Glass-front boot storage drawers make them easily viewable.
• Aluminum sliding doors with Satin glass inserts create a seamless look.
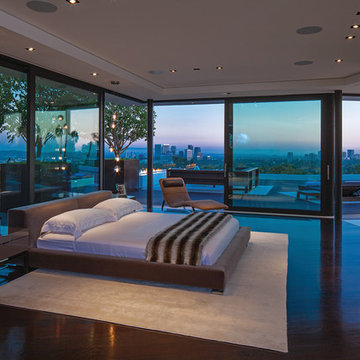
Laurel Way Beverly Hills luxury home modern glass wall primary bedroom. Photo by Art Gray Photography.
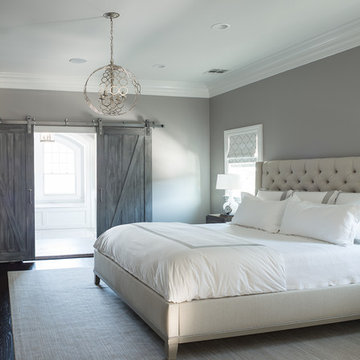
(separated by comma)
gray wash finish xgray master bedroom xneutral walls xtufted king bed xtufted headboard xflax xgray chairs xgray upholstered chairs xtufted chairs xbuilt in cabinets xbuilt in desk xbuilt in storage xbuilt in tv xinterior doors xinterior barn doors xbarn doors xdistressed gray xjacobean xdark wood floor xchandelier xmaster bedroom xmaster bath xmaster suite xsitting area xwhite lamps xgray bedside table xbedside table xmaster bedroom rug xgray tile x
KAZART PHOTOGRAPHY
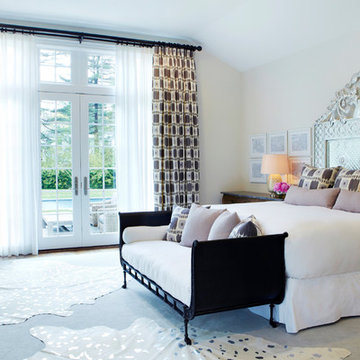
A custom made hand hammered silver head board sits proud above the bed in this master bedroom. Two different rough wood dressers are used as nightstands and above them sit these vintage mercury glass lamps (Italy, 1950's). An oversized custom wool and silk blend rug sets a muted backdrop so lavenders and grays can come through the linen fabric used for the window treatments and bedding. Sferra bedding is used as the basic white, and custom made pillows tie the room together. White and silver cowhides cover portions of the large rug. A daybed sits in front of the king size bed, providing another layer of softness in this room.

This transitional style room shows the effort of combining clean lines and sophisticated textures. Scale and variation of height plays an integral part to the success of this space.
Pieces featured: grey tufted headboard, table lamps, grey walls, window treatments and more...
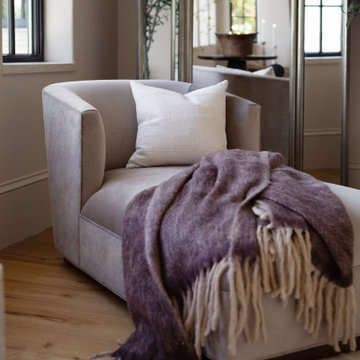
A corner vignette in a traditional modern primary bedroom, featuring a taupe velvet chaise lounge, a cozy eggplant colored fringed throw blanket, a full-length mirror, with views of the many windows in the room.
Expansive Bedroom Ideas and Designs
3
