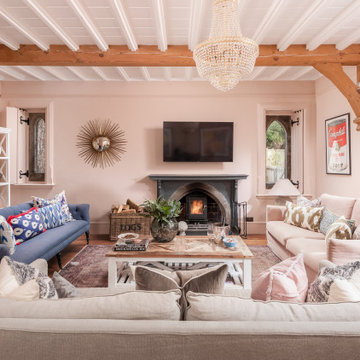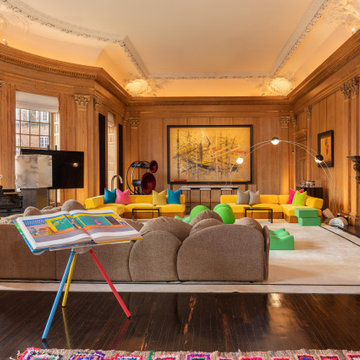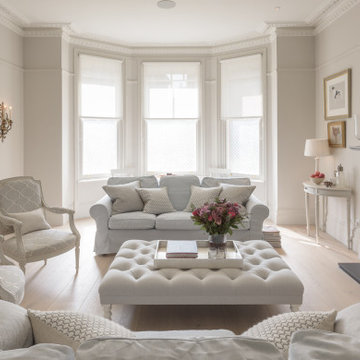Large and Expansive Living Room Ideas and Designs
Sort by:Popular Today
1 - 20 of 179,762 photos

The sitting room in this family home in West Dulwich was opened up to the kitchen and the dining area of the lateral extension to create one large family room. A pair of matching velvet sofas & mohair velvet armchairs created a nice seating area around the newly installed fireplace and a large rug helped to zone the space

This large living and dining area is flooded with natural light and has gorgeous high ceilings and views of the garden beyond. The brief was to make it a comfortable yet chic space for relaxing and entertaining. We added pops of colour, textures and patterns to add interest into the space.
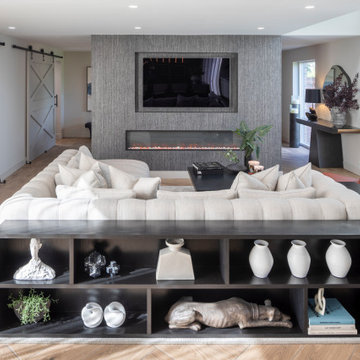
We were approached by our client to design this barn conversion in Byley, Cheshire. It had been renovated by a private property developer and at the time of handover our client was keen to then create a home.
Our client was a business man with little time available, he was keen for RMD to design and manage the whole process. We designed a scheme that was impressive yet welcoming and homely, one that whilst having a contemporary edge still worked in harmony with its rural surrounding.
We suggested painting the woodwork throughout the property in a soft warm grey this was to replaced the existing harsh yellow oak and pine finishes throughout.
In the sitting room we also took out the storage cupboards and clad the whole TV wall with an air slate to add a contemporary yet natural feel. This not only unified the space but also created a stunning focal point that differed from a media wall.
In the master bedroom we used a stunning wood veneer wall covering which reflected beautiful soft teal and grey tones. A floor to ceiling fluted panel was installed behind the bed to create an impressive focal point.
In the kitchen and family room we used a dark navy / grey wallcovering on the central TV wall to echo the kitchen colour. An inviting mix of linens, bronze, leather, soft woods and brass elements created a layered palette of colour and texture.
We custom designed many elements throughout the project. This included the wrap around shelving unit in the family Kitchen. This added interest when looking across from the kitchen.
As the house is open plan when the barn style doors are back, we were mindful of the colour palette and style working across all the rooms on the first floor. We designed a fully upholstered bench seat that sat underneath a triptyque of art pieces that work as stand alone pieces and as three when viewed across from the living room into the kitchen / dining room.
When the developer handed over the property to our client the kitchen was already chosen however we were able to help our client with worktop choices. We used the deep navy colour of the kitchen to inspire the colour scheme downstairs and added hints of rust to lift the palette.
Above the dining table we fitted a fitting made up from a collection of simple lit black rods, we were keen to create a wonderful vista when looking through to the area from three areas : Outside from the drive way, from the hallway upon entering the house and from the picture window leading to the garden. Throughout the whole design we carefully considered the views from all areas of the house.

Formal sitting room for entertainment. Home owners chose an accent blue furniture and gold details. Bespoke integrated floating shelves with tile backdrop was a requirement to expose many souvenirs from World wide travel.

Architect designed extension to a traditional family home in Dulwich, We worked closely with the clients to design the interior with a modern, clean lined aesthetic. The carefully considered storage in the pantry, utility room and hallway was specifically designed for the client to have a place for everything and everything in its place to easily keep family life ordered and easily tidied away.
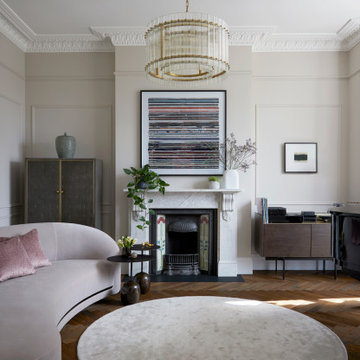
The scale of this reception room, with the beautiful bay window, was designed to feel like a glamorous, luxurious hotel reception room. The black grand piano, placed in the space, with the backdrop of the newly restored Victorian window is the epitome of old meets new. The abundance of original features sing in the space. The room was painted in a warm neutral, introducing a blushy pink velvet bespoke sofa from The Sofa & Chair Company. The dark herringbone floor anchors the space in calm and luxury. Touches of marble from the side table and fireplace add to the sense of period. The huge artwork sat perfectly in the space adding strong colour pops that tie perfectly with the neutral palette.
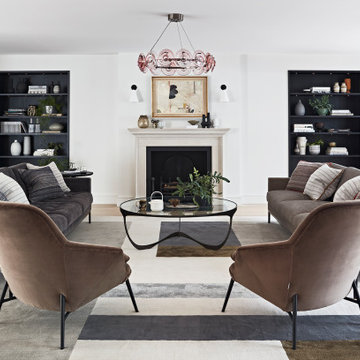
Sally was asked to create a smart and relaxed family Living Room with generous seating for family gatherings and entertaining.
A smart palette of smoked oak, patinated brass, earthy olive green & charcoal, chalky mineral tones and lush warm velvets were chosen for the Living Room and complemented with verdant green plants in rustic glazed pots. A layered lighting scheme was designed to include a handmade glass chandelier, monochrome wall lights, sculptural ceramic table lights and floor lights for a soft, ambient mood.

A living area designed by Rose Narmani Interiors for a North London project. A natural colour scheme with a warmer colour accent
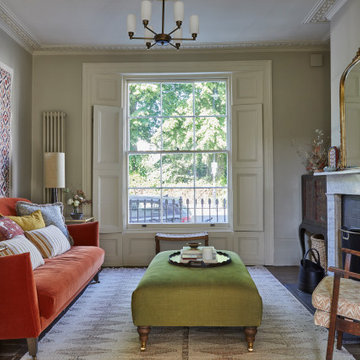
Double reception room with Georgian features such as sash windows and shutters, marble fireplace, wooden floor boards, coving. Warm neutral wall colours layered with fabric patterns and rust and green accents
Large and Expansive Living Room Ideas and Designs
1
