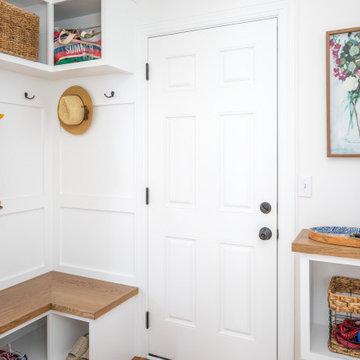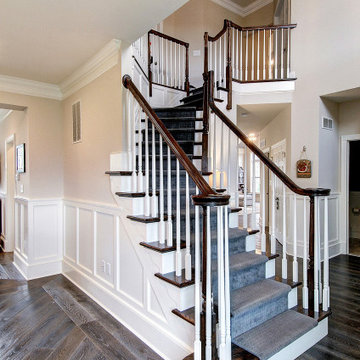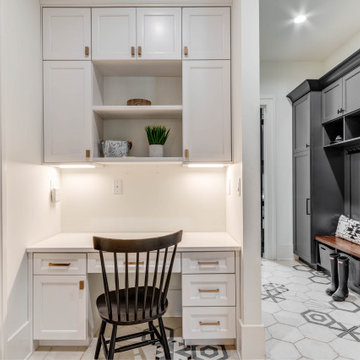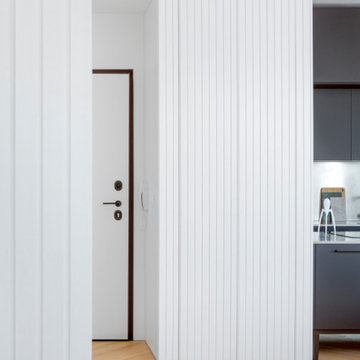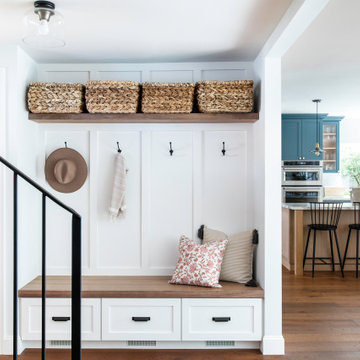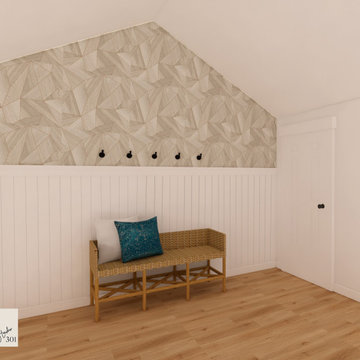Affordable Entrance with Wainscoting Ideas and Designs
Refine by:
Budget
Sort by:Popular Today
1 - 20 of 191 photos

Gorgeous townhouse with stylish black windows, 10 ft. ceilings on the first floor, first-floor guest suite with full bath and 2-car dedicated parking off the alley. Dining area with wainscoting opens into kitchen featuring large, quartz island, soft-close cabinets and stainless steel appliances. Uniquely-located, white, porcelain farmhouse sink overlooks the family room, so you can converse while you clean up! Spacious family room sports linear, contemporary fireplace, built-in bookcases and upgraded wall trim. Drop zone at rear door (with keyless entry) leads out to stamped, concrete patio. Upstairs features 9 ft. ceilings, hall utility room set up for side-by-side washer and dryer, two, large secondary bedrooms with oversized closets and dual sinks in shared full bath. Owner’s suite, with crisp, white wainscoting, has three, oversized windows and two walk-in closets. Owner’s bath has double vanity and large walk-in shower with dual showerheads and floor-to-ceiling glass panel. Home also features attic storage and tankless water heater, as well as abundant recessed lighting and contemporary fixtures throughout.

This mudroom was designed for practical entry into the kitchen. The drop zone is perfect for

These clients were referred to us by another happy client! They wanted to refresh the main and second levels of their early 2000 home, as well as create a more open feel to their main floor and lose some of the dated highlights like green laminate countertops, oak cabinets, flooring, and railing. A 3-way fireplace dividing the family room and dining nook was removed, and a great room concept created. Existing oak floors were sanded and refinished, the kitchen was redone with new cabinet facing, countertops, and a massive new island with additional cabinetry. A new electric fireplace was installed on the outside family room wall with a wainscoting and brick surround. Additional custom wainscoting was installed in the front entry and stairwell to the upstairs. New flooring and paint throughout, new trim, doors, and railing were also added. All three bathrooms were gutted and re-done with beautiful cabinets, counters, and tile. A custom bench with lockers and cubby storage was also created for the main floor hallway / back entry. What a transformation! A completely new and modern home inside!
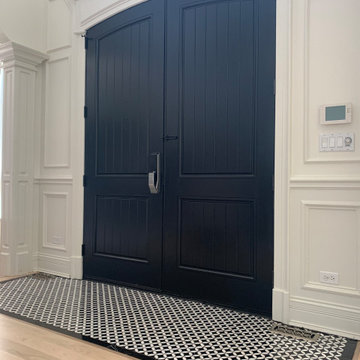
Entry remodeling of oak floors, white and black mosaic tiles, stair railing color, and white walls.
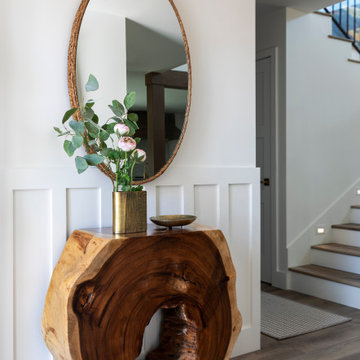
Live edge entry console with natural fiber woven mirror and brass detail accents create the perfect space to meet your guests.
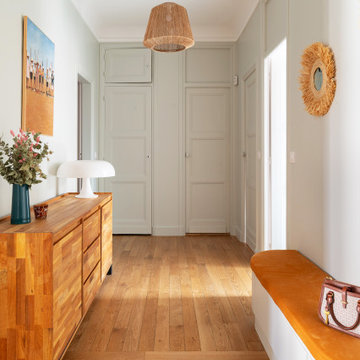
La grande entrée dessert toutes les pièces de l’appartement. On y retrouve le vert tendre de la bibliothèque sur les boiseries et les murs ainsi qu’une banquette cintrée réalisée sur mesure. Dans la cuisine, une deuxième banquette permet de dissimuler un radiateur et crée un espace repas très agréable avec un décor panoramique sur les murs.
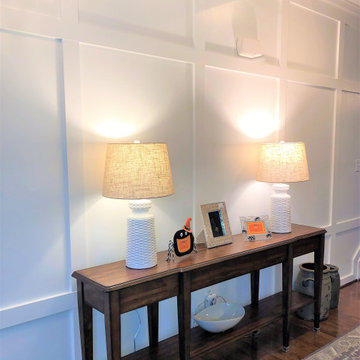
The moment I walked into my clients home I instantly thought accent wall! The long hallway- foyer was in desperate need of attention. My recommendation of adding molding from floor to the builders crown molding adds such a huge impact for this home. I love the transformation of this foyer into the Dining room. Walking down this stunning hall into the new modern farmhouse dining room is perfect. The new dark teal walls adds a beautiful back drop for the stunning botanical artwork. New rattan dining chairs to the homeowners dining table draws your eye to the space. I am sure my clients will love their new spaces for years to come.

This was a main floor interior design and renovation. Included opening up the wall between kitchen and dining, trim accent walls, beamed ceiling, stone fireplace, wall of windows, double entry front door, hardwood flooring.
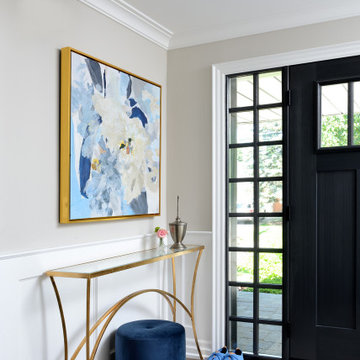
These clients were ready to turn their existing home into their dream home. They wanted to completely gut their main floor to improve the function of the space. Some walls were taken down, others moved, powder room relocated and lots of storage space added to their kitchen. The homeowner loves to bake and cook and really wanted a larger kitchen as well as a large informal dining area for lots of family gatherings. We took this project from concept to completion, right down to furnishings and accessories.
Affordable Entrance with Wainscoting Ideas and Designs
1


