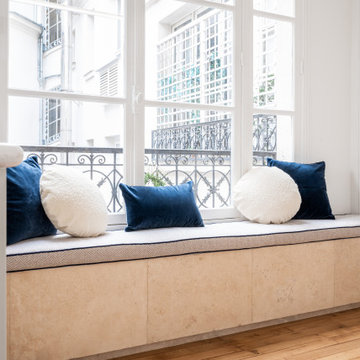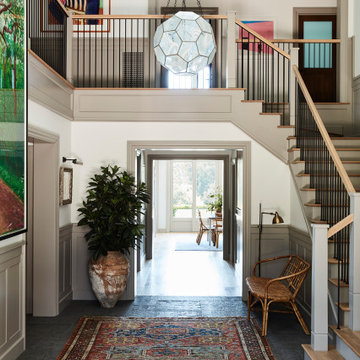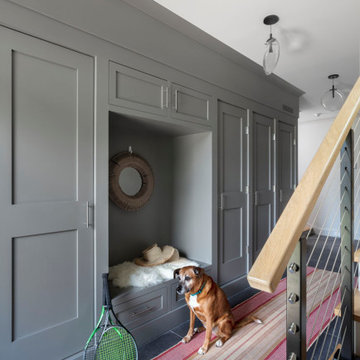Entrance with Slate Flooring and Limestone Flooring Ideas and Designs
Refine by:
Budget
Sort by:Popular Today
1 - 20 of 5,057 photos

This Jersey farmhouse, with sea views and rolling landscapes has been lovingly extended and renovated by Todhunter Earle who wanted to retain the character and atmosphere of the original building. The result is full of charm and features Randolph Limestone with bespoke elements.
Photographer: Ray Main

A country house boot room designed to complement a Flemish inspired bespoke kitchen in the same property. The doors and drawers were set back within the frame to add detail, and the sink was carved from basalt.
Primary materials: Hand painted tulipwood, Italian basalt, lost wax cast ironmongery.

Building Design, Plans, and Interior Finishes by: Fluidesign Studio I Builder: Anchor Builders I Photographer: sethbennphoto.com

architectural digest, classic design, cool new york homes, cottage core. country home, florals, french country, historic home, pale pink, vintage home, vintage style

Mid-century modern double front doors, carved with geometric shapes and accented with green mailbox and custom doormat. Paint is by Farrow and Ball and the mailbox is from Schoolhouse lighting and fixtures.

This recently installed boot room in Oval Room Blue by Culshaw, graces this compact entrance hall to a charming country farmhouse. A storage solution like this provides plenty of space for all the outdoor apparel an active family needs. The bootroom, which is in 2 L-shaped halves, comprises of 11 polished chrome hooks for hanging, 2 settles - one of which has a hinged lid for boots etc, 1 set of full height pigeon holes for shoes and boots and a smaller set for handbags. Further storage includes a cupboard with 2 shelves, 6 solid oak drawers and shelving for wicker baskets as well as more shoe storage beneath the second settle. The modules used to create this configuration are: Settle 03, Settle 04, 2x Settle back into corner, Partner Cab DBL 01, Pigeon 02 and 2x INT SIT ON CORNER CAB 03.
Photo: Ian Hampson (iCADworx.co.uk)

SKU MCT08-SDL6_DF34D61-2
Prehung SKU DF34D61-2
Associated Door SKU MCT08-SDL6
Associated Products skus No
Door Configuration Door with Two Sidelites
Prehung Options Impact, Prehung, Slab
Material Fiberglass
Door Width- 32" + 2( 14")[5'-0"]
32" + 2( 12")[4'-8"]
36" + 2( 14")[5'-4"]
36" + 2( 12")[5'-0"]
Door height 80 in. (6-8)
Door Size 5'-0" x 6'-8"
4'-8" x 6'-8"
5'-4" x 6'-8"
5'-0" x 6'-8"
Thickness (inch) 1 3/4 (1.75)
Rough Opening 65.5" x 83.5"
61.5" x 83.5"
69.5" x 83.5"
65.5" x 83.5"
.
Panel Style 2 Panel
Approvals Hurricane Rated
Door Options No
Door Glass Type Double Glazed
Door Glass Features No
Glass Texture No
Glass Caming No
Door Model No
Door Construction No
Collection SDL Simulated Divided Lite
Brand GC
Shipping Size (w)"x (l)"x (h)" 25" (w)x 108" (l)x 52" (h)
Weight 333.3333

Mud Room featuring a custom cushion with Ralph Lauren fabric, custom cubby for kitty litter box, built-in storage for children's backpack & jackets accented by bead board

cette entrée est composée d'une grand placard avec des portes moulurées et d'un coffre banquette fabriqué sur-mesure en travertin .

The limestone walls continue on the interior and further suggests the tripartite nature of the classical layout of the first floor’s formal rooms. The Living room and a dining room perfectly symmetrical upon the center axis. Once in the foyer, straight ahead the visitor is confronted with a glass wall that views the park is sighted opon. Instead of stairs in closets The front door is flanked by two large 11 foot high armoires These soldier-like architectural elements replace the architecture of closets with furniture the house coats and are lit upon opening. a spiral stair in the foreground travels down to a lower entertainment area and wine room. Awarded by the Classical institute of art and architecture.

This side entry is most-used in this busy family home with 4 kids, lots of visitors and a big dog . Re-arranging the space to include an open center Mudroom area, with elbow room for all, was the key. Kids' PR on the left, walk-in pantry next to the Kitchen, and a double door coat closet add to the functional storage.
Space planning and cabinetry: Jennifer Howard, JWH
Cabinet Installation: JWH Construction Management
Photography: Tim Lenz.
Entrance with Slate Flooring and Limestone Flooring Ideas and Designs
1








