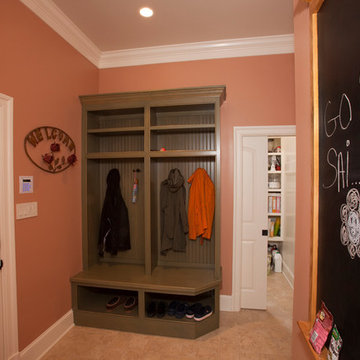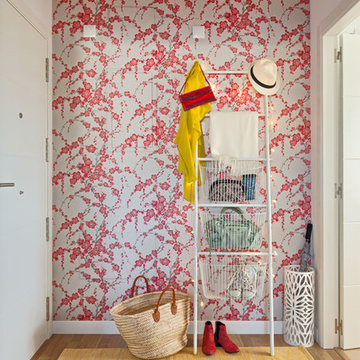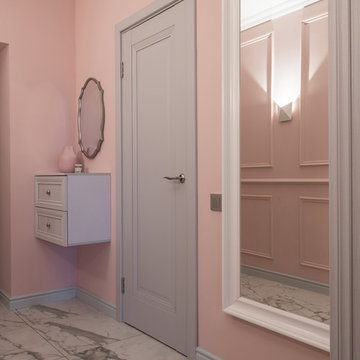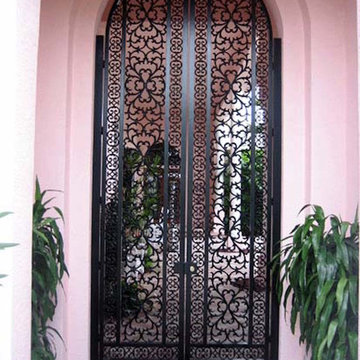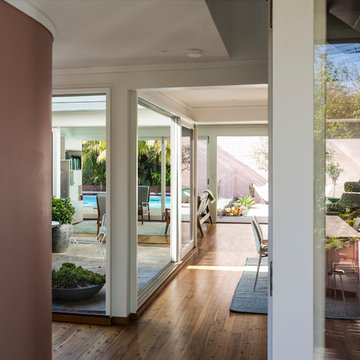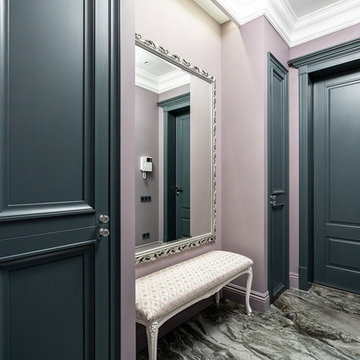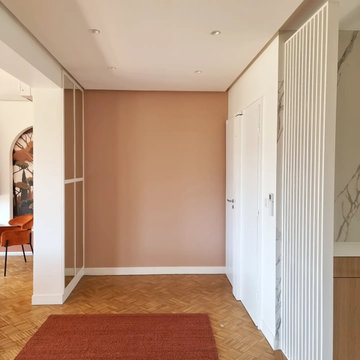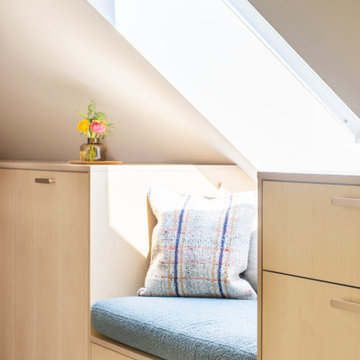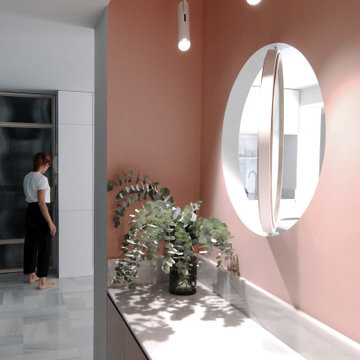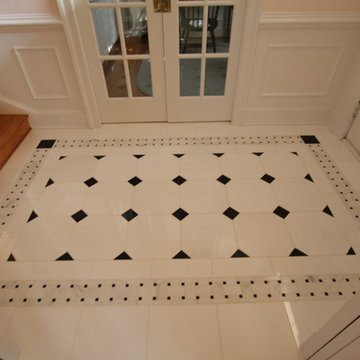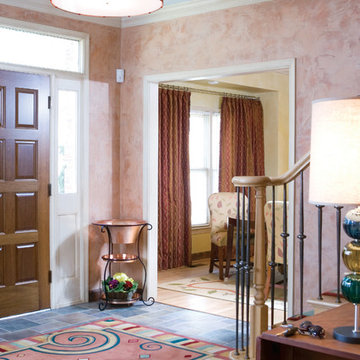Affordable Entrance with Pink Walls Ideas and Designs
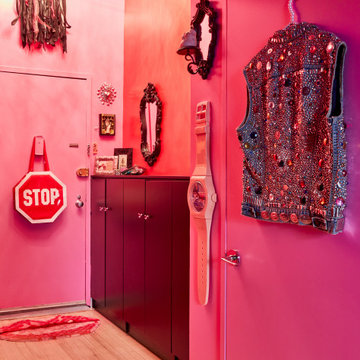
Stop! Do you have your phone, wallet, and keys?
Pink, purple, and gold adorn this gorgeous, NYC loft space located in the Easy Village. Every corner is a new playful area, featuring personal effects in ways that bring life to the space. Every nook tells the story of who you are, and makes you smile.
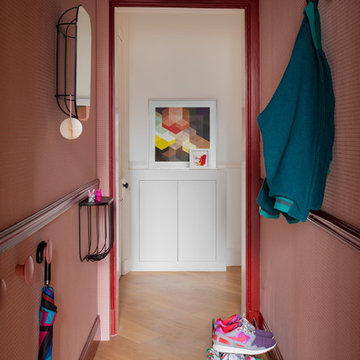
Back Hallway at Coates Place
Cloakroom decorated in Arte Wallpapers Corbusier Dots in pink & burgundy with two tone pink & cerise lamp shade and lots of colourful clothes and trainers on an engineered Oak floor.
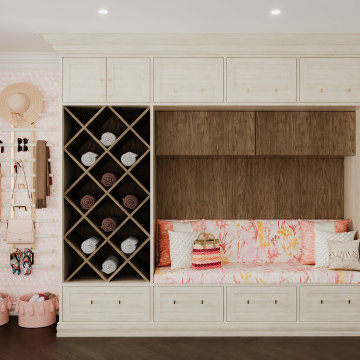
Mudrooms are practical entryway spaces that serve as a buffer between the outdoors and the main living areas of a home. Typically located near the front or back door, mudrooms are designed to keep the mess of the outside world at bay.
These spaces often feature built-in storage for coats, shoes, and accessories, helping to maintain a tidy and organized home. Durable flooring materials, such as tile or easy-to-clean surfaces, are common in mudrooms to withstand dirt and moisture.
Additionally, mudrooms may include benches or cubbies for convenient seating and storage of bags or backpacks. With hooks for hanging outerwear and perhaps a small sink for quick cleanups, mudrooms efficiently balance functionality with the demands of an active household, providing an essential transitional space in the home.
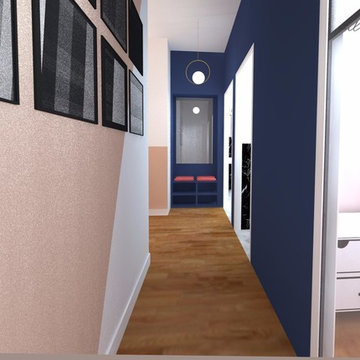
Cet appartement dispose d’une grande pièce de vie carrée. Le séjour s’articule autour de 2 espaces distincts: un grand salon pour se détendre et s’évader et une cuisine/salle à manger pour cuisiner et manger en toute convivialité. Pour valoriser cette belle pièce, nous avons combiné 2 couleurs en contraste: un beau bleu Fidji profond positionné de l’entrée jusque dans la cuisine avec un Ocre Moyave, plus doux qui se poursuit de l’entrée au salon. Pour donner du charme à l’ensemble, nous avons jouer sur les couleurs, le graphisme des peinture, les matériaux et les petits détails. Dynamisé par des détails en métal noir, le séjour conservera ses lettres de noblesse parisiennes tout en étant dans l’air du temps. Le rendu sera plus contemporain et design grâce à la présence du bois brut, du blanc et du velours. La cuisine prend place au cœur de l’appartement, c’est pourquoi nous avons décidé de créer une boite colorée pour la mettre en valeur.
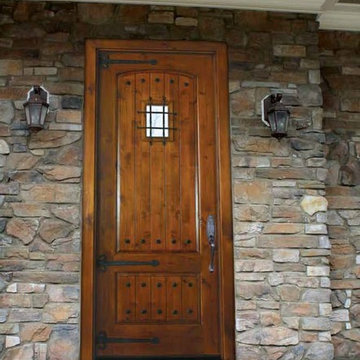
GLASS: Clear Low E
TIMBER: Mahogany or Knotty Alder
DOOR: 3'0" x 8'0" x 1 3/4"
SPEAKEASY HEIGHT: 67 5/8"
LEAD TIME: 2-3 weeks
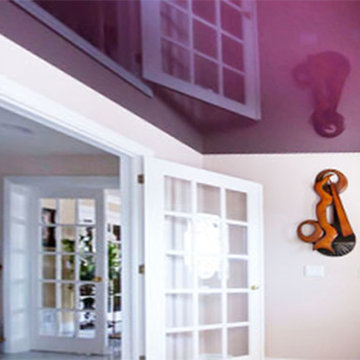
Stretch ceiling is a ceiling and wall technology that replaces drywall and stucco, and was invented centuries ago, as an interior enhancement technology. Today's stretch ceilings are technologically advanced.
If you want to avoid having the usual problems associated with ceilings like water damage, cracks, messy repairs, fading paint jobs, peeling, mould, bubbles, peeling and discoloration, then stretch ceiling is your ultimate solution. It is ideal for hiding unsightly wires or pipes, easy to maintain, resistant to dirt, and will compliment any interior.
Stretch ceilings meet all safety requirements and have certifications for homes and businesses in North America and Europe.
UL Verified: CAN-S102 & US-ASTM-E84. They are resistant to moisture, odour & mould, warranted and serviced by Laqfoil. You will never have to paint your ceilings again.
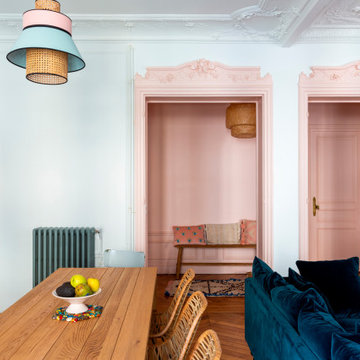
Un appartement typiquement haussmannien dans lequel les pièces ont été redistribuées et rénovées pour répondre aux besoins de nos clients.
Une palette de couleurs douces et complémentaires a été soigneusement sélectionnée pour apporter du caractère à l'ensemble. On aime l'entrée en total look rose !
Dans la nouvelle cuisine, nous avons opté pour des façades Amandier grisé de Plum kitchen.
Fonctionnelle et esthétique, la salle de bain aux couleurs chaudes Argile Peinture accueille une double vasque et une baignoire rétro.
Résultat : un appartement dans l'air du temps qui révèle le charme de l'ancien.
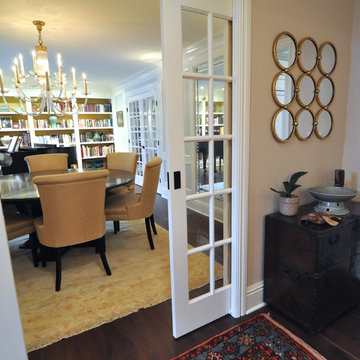
As this dining room also doubles as music room, we added pocket doors off of the foyer which brings architectural charm to the space. When closed, the doors allow a more full sound when the piano is being played.
Affordable Entrance with Pink Walls Ideas and Designs
1
