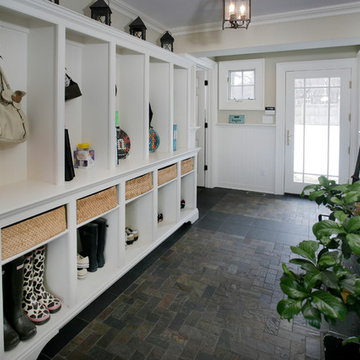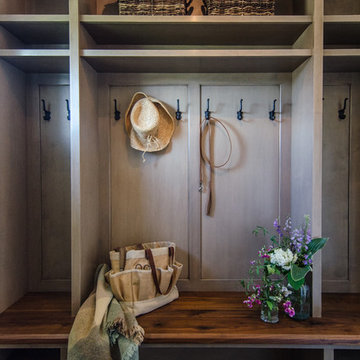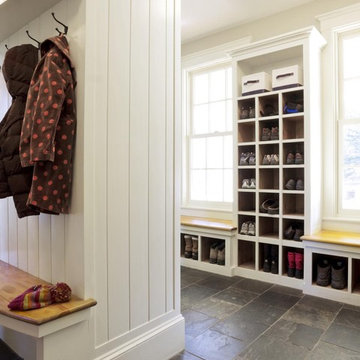Entrance
Refine by:
Budget
Sort by:Popular Today
1 - 20 of 5,059 photos
Item 1 of 3

This Jersey farmhouse, with sea views and rolling landscapes has been lovingly extended and renovated by Todhunter Earle who wanted to retain the character and atmosphere of the original building. The result is full of charm and features Randolph Limestone with bespoke elements.
Photographer: Ray Main

A new mudroom including built-in cubbie storage, Powder room, painted wood wainscoting, and stone flooring was incorporated into the addition.

architectural digest, classic design, cool new york homes, cottage core. country home, florals, french country, historic home, pale pink, vintage home, vintage style

Mudroom with Dutch Door, bluestone floor, and built-in cabinets. "Best Mudroom" by the 2020 Westchester Magazine Home Design Awards: https://westchestermagazine.com/design-awards-homepage/

A 90's builder home undergoes a massive renovation to accommodate this family of four who were looking for a comfortable, casual yet sophisticated atmosphere that pulled design influence from their collective roots in Colorado, Texas, NJ and California. Thoughtful touches throughout make this the perfect house to come home to.
Featured in the January/February issue of DESIGN BUREAU.
Won FAMILY ROOM OF THE YEAR by NC Design Online.
Won ASID 1st Place in the ASID Carolinas Design Excellence Competition.

Entry foyer with limestone floors, groin vault ceiling, wormy chestnut, steel entry doors, antique chandelier, large base molding, arched doorways

Behind the glass front door is an Iron Works console table that sets the tone for the design of the home.
1












