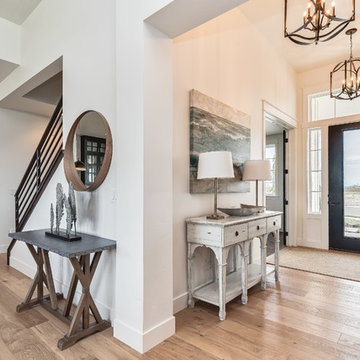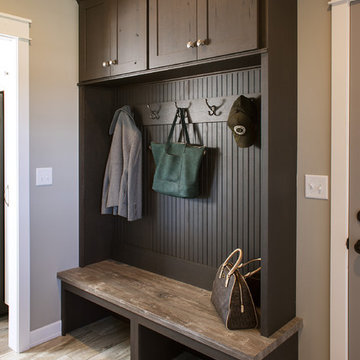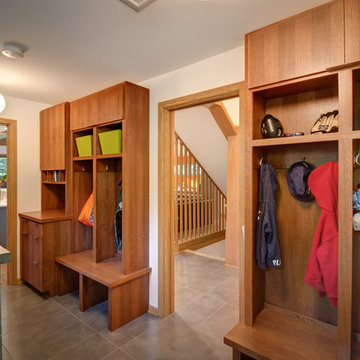Entrance with Light Hardwood Flooring and Ceramic Flooring Ideas and Designs
Refine by:
Budget
Sort by:Popular Today
1 - 20 of 26,103 photos
Item 1 of 3

This navy and white hallway oozes practical elegance with the stained glass windows and functional storage system that still matches the simple beauty of the space.

Client wanted to have a clean well organized space where family could take shoes off and hang jackets and bags. We designed a perfect mud room space for them.

The glass entry in this new construction allows views from the front steps, through the house, to a waterfall feature in the back yard. Wood on walls, floors & ceilings (beams, doors, insets, etc.,) warms the cool, hard feel of steel/glass.

Mud Room entry from the garage. Custom built in locker style storage. Herring bone floor tile.

Gorgeous entry with loads of natural light. Light hardwood floors flow from room to room on the first level. Oil-rubbed bronze light fixtures add a sense of eclectic elegance to the farmhouse setting. Horizontal stair railings give a modern touch to the farmhouse nostalgia.

Keeping track of all the coats, shoes, backpacks and specialty gear for several small children can be an organizational challenge all by itself. Combine that with busy schedules and various activities like ballet lessons, little league, art classes, swim team, soccer and music, and the benefits of a great mud room organization system like this one becomes invaluable. Rather than an enclosed closet, separate cubbies for each family member ensures that everyone has a place to store their coats and backpacks. The look is neat and tidy, but easier than a traditional closet with doors, making it more likely to be used by everyone — including children. Hooks rather than hangers are easier for children and help prevent jackets from being to left on the floor. A shoe shelf beneath each cubby keeps all the footwear in order so that no one ever ends up searching for a missing shoe when they're in a hurry. a drawer above the shoe shelf keeps mittens, gloves and small items handy. A shelf with basket above each coat cubby is great for keys, wallets and small items that might otherwise become lost. The cabinets above hold gear that is out-of-season or infrequently used. An additional shoe cupboard that spans from floor to ceiling offers a place to keep boots and extra shoes.
White shaker style cabinet doors with oil rubbed bronze hardware presents a simple, clean appearance to organize the clutter, while bead board panels at the back of the coat cubbies adds a casual, country charm.
Designer - Gerry Ayala
Photo - Cathy Rabeler

Built in dark wood bench with integrated boot storage. Large format stone-effect floor tile. Photography by Spacecrafting.

Double door entry way with a metal and glass gate followed by mahogany french doors. Reclaimed French roof tiles were used to construct the flooring. The stairs made of Jerusalem stone wrap around a French crystal chandelier.

Alternate view of main entrance showing ceramic tile floor meeting laminate hardwood floor, open foyer to above, open staircase, main entry door featuring twin sidelights. Photo: ACHensler

Experience urban sophistication meets artistic flair in this unique Chicago residence. Combining urban loft vibes with Beaux Arts elegance, it offers 7000 sq ft of modern luxury. Serene interiors, vibrant patterns, and panoramic views of Lake Michigan define this dreamy lakeside haven.
This entryway's minimalist design features light wood tones and captivating artwork, creating a symphony of simplicity and elegance.
---
Joe McGuire Design is an Aspen and Boulder interior design firm bringing a uniquely holistic approach to home interiors since 2005.
For more about Joe McGuire Design, see here: https://www.joemcguiredesign.com/
To learn more about this project, see here:
https://www.joemcguiredesign.com/lake-shore-drive

M et Mme P., fraîchement débarqués de la capitale, ont décidé de s'installer dans notre charmante région. Leur objectif est de rénover la maison récemment acquise afin de gagner en espace et de la moderniser. Après avoir exploré en ligne, ils ont opté pour notre agence qui correspondait parfaitement à leurs attentes.
Entrée/ Salle à manger
Initialement, l'entrée du salon était située au fond du couloir. Afin d'optimiser l'espace et favoriser la luminosité, le passage a été déplacé plus près de la porte d'entrée. Un agencement de rangements et un dressing définissent l'entrée avec une note de couleur terracotta. Un effet "Whoua" est assuré dès l'arrivée !
Au-delà de cette partie fonctionnelle, le parquet en point de Hongrie et les tasseaux en bois apportent chaleur et modernité au lieu.
Salon/salle à manger/cuisine
Afin de répondre aux attentes de nos clients qui souhaitaient une vue directe sur le jardin, nous avons transformé la porte-fenêtre en une grande baie vitrée de plus de 4 mètres de long. En revanche, la cuisine, qui était déjà installée, manquait de volume et était trop cloisonnée. Pour remédier à cela, une élégante verrière en forme d'ogive a été installée pour délimiter les espaces et offrir plus d'espace dans la cuisine à nos clients.
L'utilisation harmonieuse des matériaux et des couleurs dans ce projet ainsi que son agencement apportent élégance et fonctionnalité à cette incroyable maison.
Entrance with Light Hardwood Flooring and Ceramic Flooring Ideas and Designs
1








