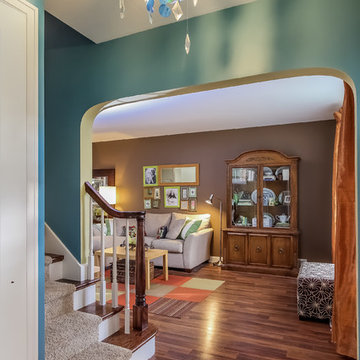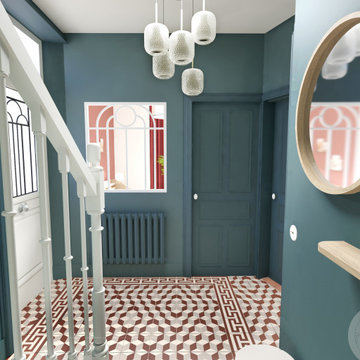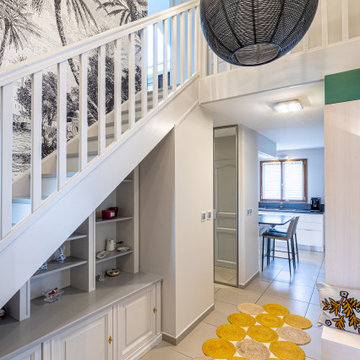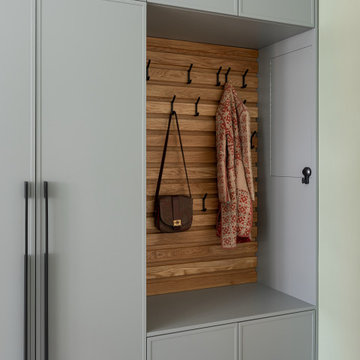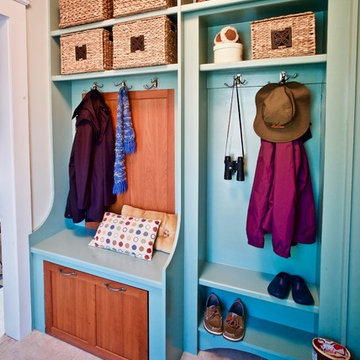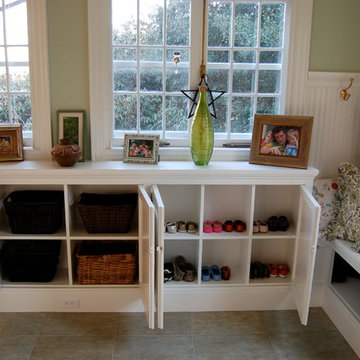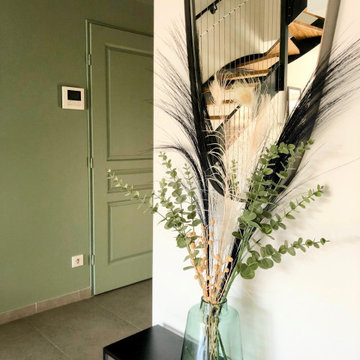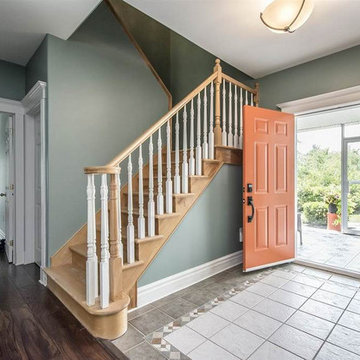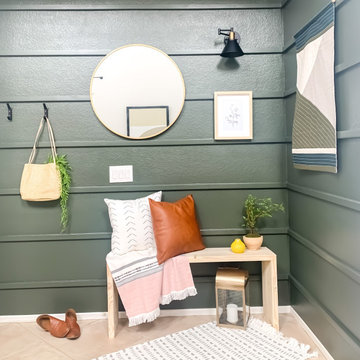Entrance with Green Walls and Ceramic Flooring Ideas and Designs
Refine by:
Budget
Sort by:Popular Today
61 - 80 of 260 photos
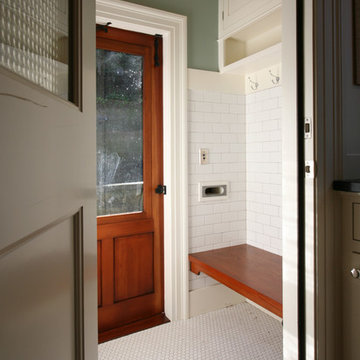
The back entry is a smart mudroom, with a bench for changing shoes, plenty of hooks for wet outerwear, and upper cabinets for storage. Tile on the walls and floor make for easy clean up in our often-wet climate. - Photo Art Portraits
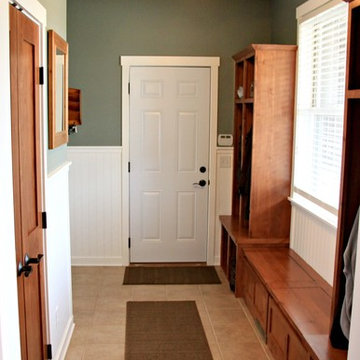
Mud Room 13x8
Custom 2- story craftsman style single family home. 4,200 sq ft 4 bed, 4 bath, 4 car, Hardwood floors, ceramic tile, 9’ ceilings, crown molding, knotty alder cab, white enamel ww, SS appl. Wet bar, theatre room, in floor heat, sound, security, screen porch, sprinkler, stone fireplace.
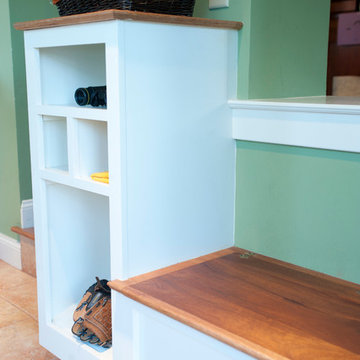
This West Chester rancher had a rather dilapidated back porch that served as the principal entrance to the house. Meanwhile, the stairway to the basement went through the kitchen, cutting 4’ from the width of this room. When Derek and Abbey wanted to spruce up the porch, we saw an opportunity to move the basement stairway out of the kitchen.
Design Criteria:
- Replace 3-season porch with 4-season mudroom.
- Move basement stairway from kitchen to mudroom.
Special Features:
- Custom stair railing of maple and mahogany.
- Custom built-ins and coat rack.
- Narrow Fishing Rod closet cleverly tucked under the stairs
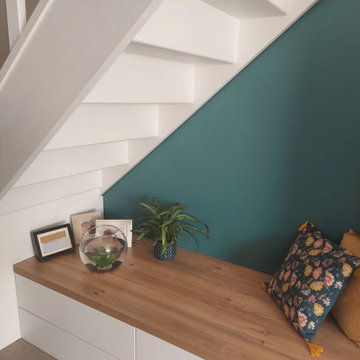
Création d'une banquette parfaitement intégrée sous l'escalier et comprenant de nombreux rangements (tiroirs, bibliothèque)
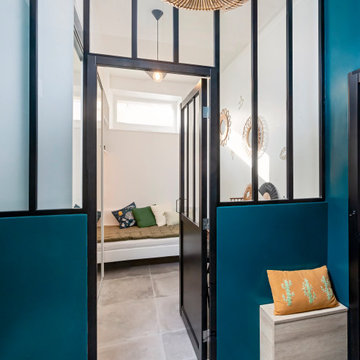
Modification de l'entrée avec un changement de cloison.
Une verrière a été posé jusqu'au plafond, afin de garder la lumière et donner un style industriel mixé avec un style moderne.
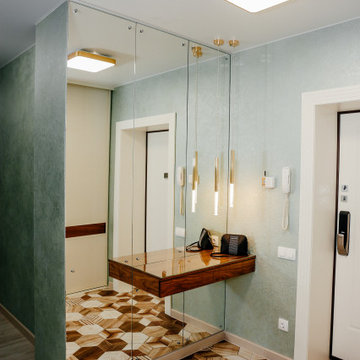
Во входной зоне использовали ту же напольную плитку, что и на кухне. Эффект от нее усиливает зеркало во всю стену.
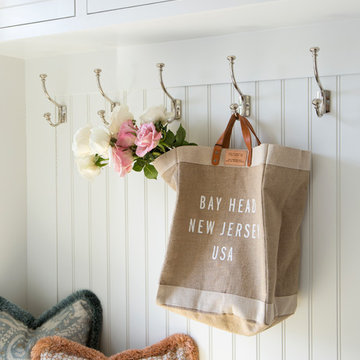
The clients bought a new construction house in Bay Head, NJ with an architectural style that was very traditional and quite formal, not beachy. For our design process I created the story that the house was owned by a successful ship captain who had traveled the world and brought back furniture and artifacts for his home. The furniture choices were mainly based on English style pieces and then we incorporated a lot of accessories from Asia and Africa. The only nod we really made to “beachy” style was to do some art with beach scenes and/or bathing beauties (original painting in the study) (vintage series of black and white photos of 1940’s bathing scenes, not shown) ,the pillow fabric in the family room has pictures of fish on it , the wallpaper in the study is actually sand dollars and we did a seagull wallpaper in the downstairs bath (not shown).
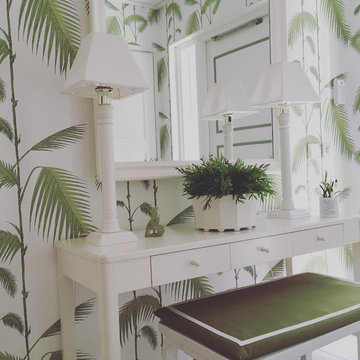
The entrance hall has been papered with with beautiful cole & son wallpaper. The stool doesn't just add to the style, but provides my client with a practical solution when putting on and taking off shoes (Like in many countries and homes here in the UK, everybody takes their shoes off when entering a house in Sweden). Opposite, to the right of the cloak room door (seen in the mirror) we have put in a very neat bank of fitted wardrobes to house outdoor clothing.
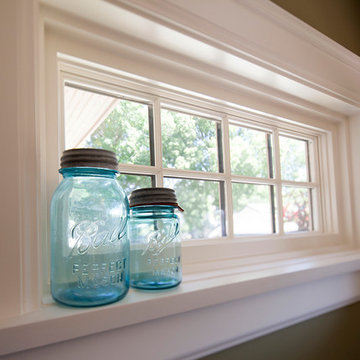
A new awning window was placed to allow natural light into the mudroom.
MJFotography, Inc.
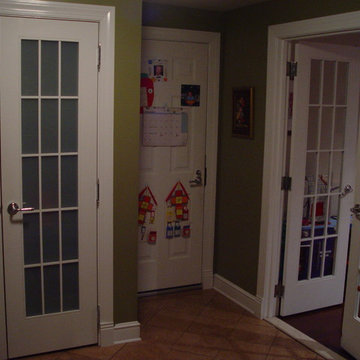
Custom made French doors. These were painted. The materials are your choice.....Oak, Mahogany, Cherry, Walnut etc. and the finished color is also your choice. These two pairs happen to have glass inserts, one with a tempered milk glass as it is a closet the other with a clear tempered glass.
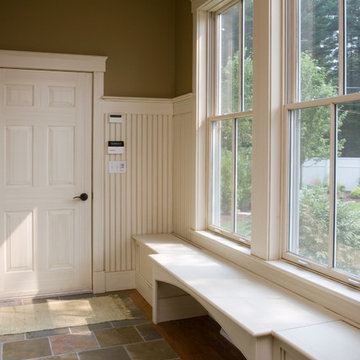
A spacious mudroom leaves room for coats, boots, and bags before heading into the house.
Scott Bergmann Photography
Entrance with Green Walls and Ceramic Flooring Ideas and Designs
4
