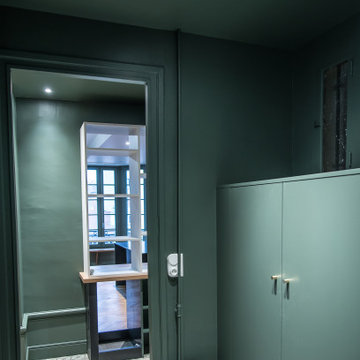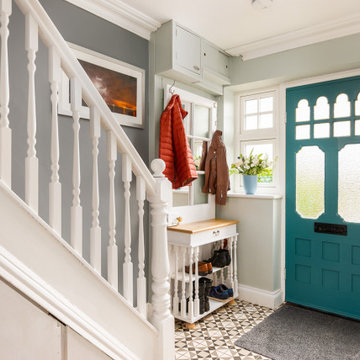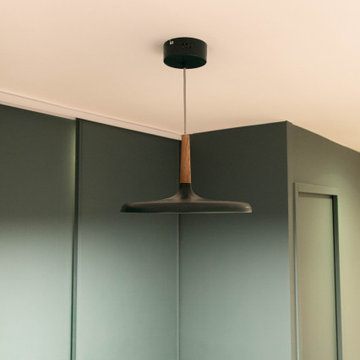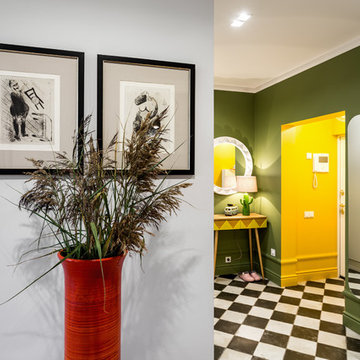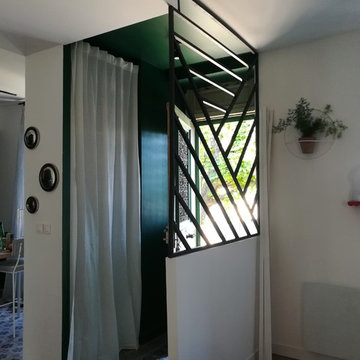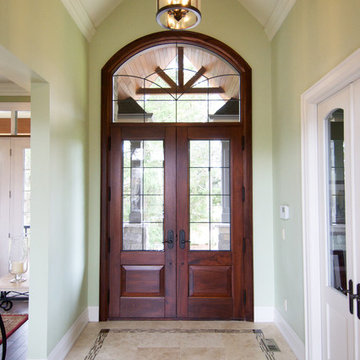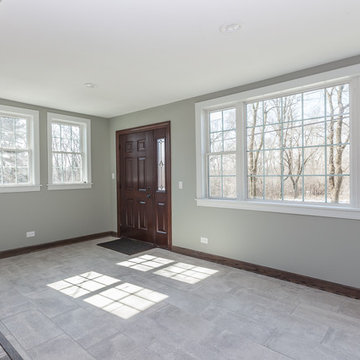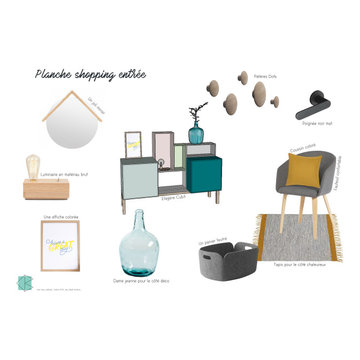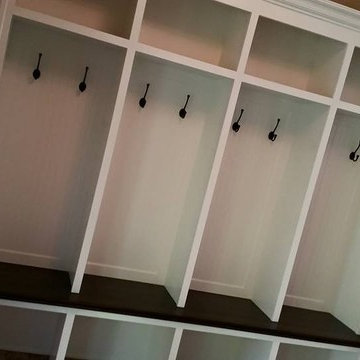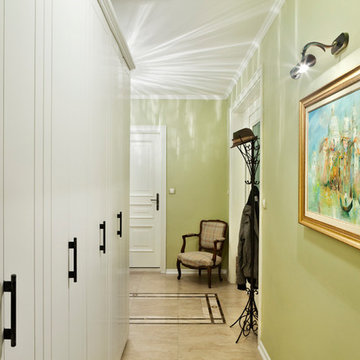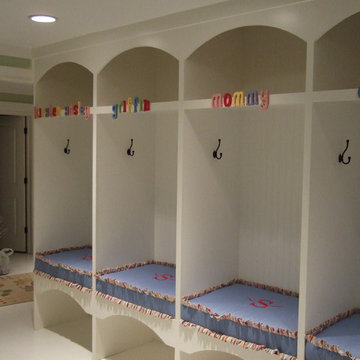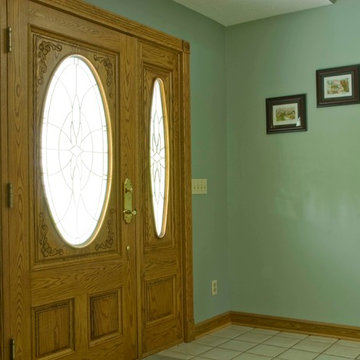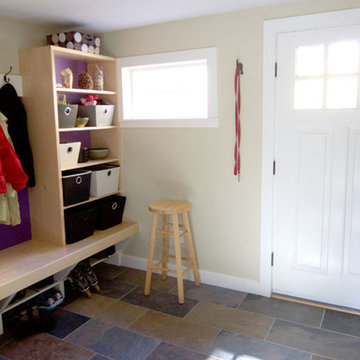Entrance with Green Walls and Ceramic Flooring Ideas and Designs
Refine by:
Budget
Sort by:Popular Today
101 - 120 of 260 photos
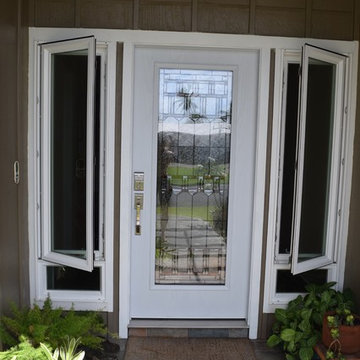
After: A beautiful Plastpro Fiberglass Entry Door won't chip, mold, warp, peel, or change color. Corroded Pella windows replaced with Makai Range casement windows that use only Marine grade stainless steel to prevent corrosion.
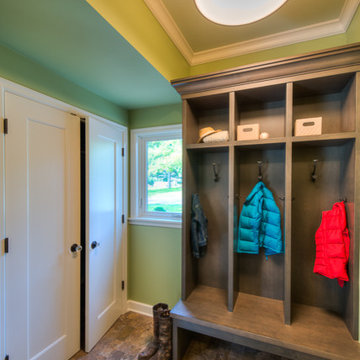
MA Peterson
www.mapeterson.com
Built-in "lockers" host systematic, individualized storage and make it easy for anyone to grab what they need and go – there's space underneath for shoes and boots, and generous seating on the custom wood bench. A large closet with double doors makes this room even more efficient and user-friendly. The closet boasts enough space to hold overflow items, keeping the floor of this mud room neat and uncluttered. The window in the corner is a perfect fit, bringing natural light into the room and adding a dose of fresh air when desired, and crown molding on the ceiling adds a finer detail that matches the unique personality of this modern, busy household.
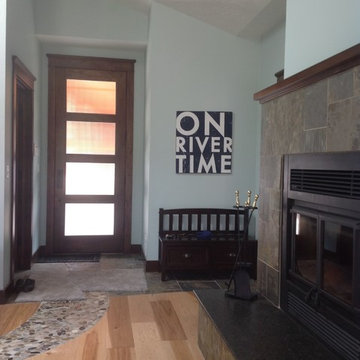
This project is truly one of those designed by setbacks. The owners fell in love with the setting, sitting on a bank above the river, but a sewer easement through the center of the property, parallel to the road, cut the building envelope in half. Our goal was a 1,400 sq ft home with outside space on the river side of the home.
We started with an attached garage concept, which is very desirable in our snowy climate, but it was forcing a compromise with no patio on the back of the house. We negotiated an agreement with the city staff to allow us to build a breezeway over the 25’ sewer easement. The breezeway was designed and constructed to be removable by forklift in 3 pieces, if it ever becomes necessary to work on the sewer line, buried about 20’ below grade.
The owners had varying taste in the style of home they wanted, one on the more traditional end and one on a more contemporary bent. They also wanted low maintenance materials. The result is a simple gable form with over-sized knee braces and gable end vents for function as well as character. The home is finished with cedar shingle siding with a horizontal corrugated metal wainscot below. We opened the back of the house up with windows and sliding doors, giving great views into the trees and down to the river below. The greatest feature is the back patio perched on the bank with the sound of the river rising up from below.
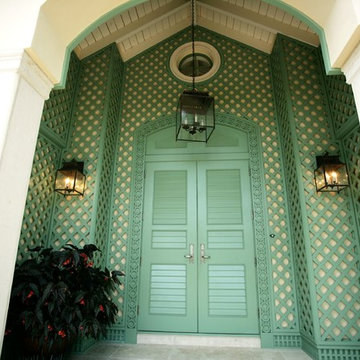
Since the homeowner is fond of gardening, a French-style trellis entrance was designed in a fresh apple-green color to contrast against the color of the house to set the tone. That color was then applied as an accent color to the shutters and the metal roof.
Photographed by Bruce Miller
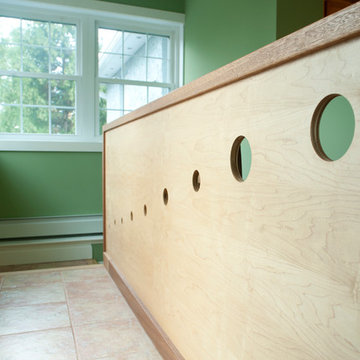
This West Chester rancher had a rather dilapidated back porch that served as the principal entrance to the house. Meanwhile, the stairway to the basement went through the kitchen, cutting 4’ from the width of this room. When Derek and Abbey wanted to spruce up the porch, we saw an opportunity to move the basement stairway out of the kitchen.
Design Criteria:
- Replace 3-season porch with 4-season mudroom.
- Move basement stairway from kitchen to mudroom.
Special Features:
- Custom stair railing of maple and mahogany.
- Custom built-ins and coat rack.
- Narrow Fishing Rod closet cleverly tucked under the stairs
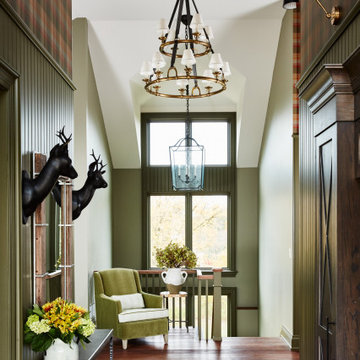
English country house, featuring a beautiful plaid wallpaper by mulberry
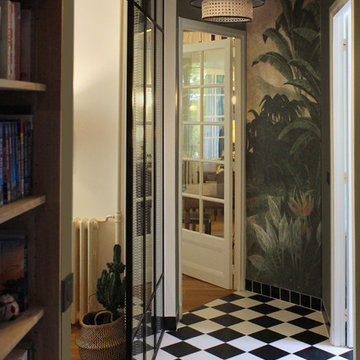
Buttes Chaumont - Aménagement et décoration d'un appartement, Paris XIXe - Entrée.
La perspective est accentuée par la pose en diagonale du carrelage bicolore. Le regard est attiré par un papier peint panoramique. Photo O & N Richard
Entrance with Green Walls and Ceramic Flooring Ideas and Designs
6
