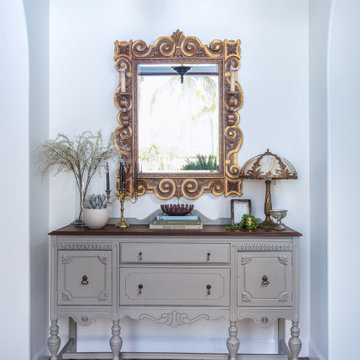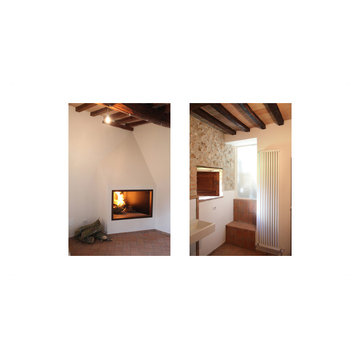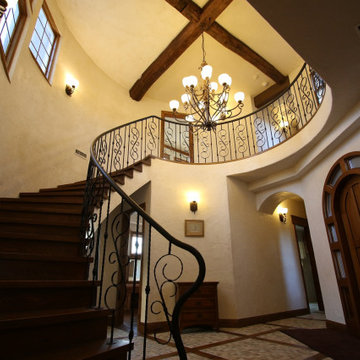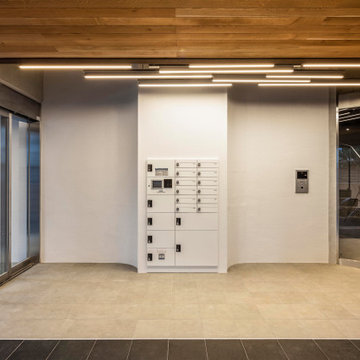Entrance with Terracotta Flooring and Exposed Beams Ideas and Designs
Refine by:
Budget
Sort by:Popular Today
1 - 20 of 21 photos
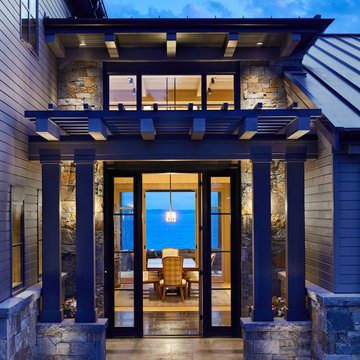
The entry tucks between the four-car garage and the bedroom wing, offering a glimpse of the spectacular views and spaces that await inside. // Image : Benjamin Benschneider Photography
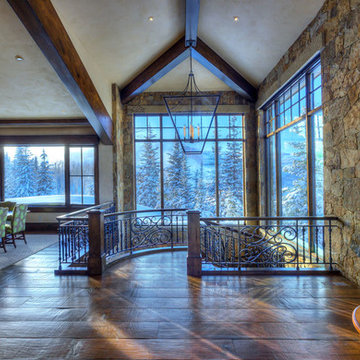
With a stunning view every step up the stairs, you might not notice details like the wrought iron balustrades and the stone walls, but there is no lack of attention to detail and how those details come together.
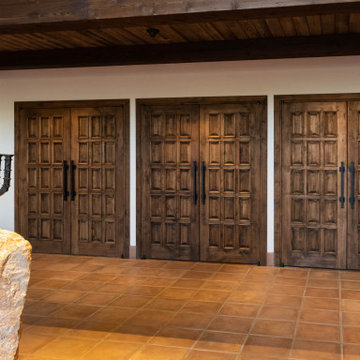
Located in Chino Hills, California, Calvary Chapel not only caters to audiences of over 5,000 guests on Sundays, but broadcasts their Services online for so many others to be a part of.
With that many eyes on the location, DeMejico was thrilled to bring even more life to this warm and uplifting environment with our custom woodwork.
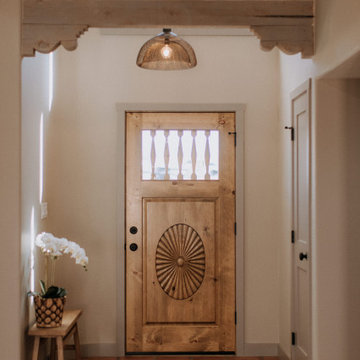
Don’t shy away from the style of New Mexico by adding southwestern influence throughout this whole home remodel!
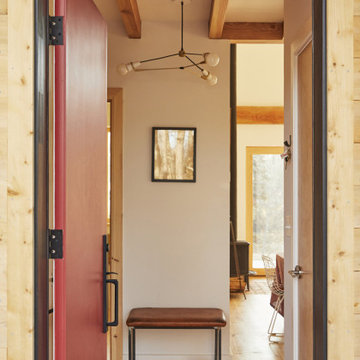
A red door marks the entry to the house. The foyer floor is covered with terracotta tiles to protect the wood from dirt and water. Two closets on either side provide plenty of space for jackets, boots, and tools
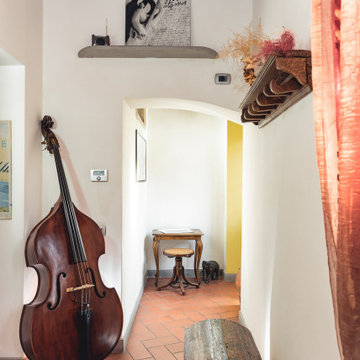
Committente: Studio Immobiliare GR Firenze. Ripresa fotografica: impiego obiettivo 24mm su pieno formato; macchina su treppiedi con allineamento ortogonale dell'inquadratura; impiego luce naturale esistente con l'ausilio di luci flash e luci continue 5400°K. Post-produzione: aggiustamenti base immagine; fusione manuale di livelli con differente esposizione per produrre un'immagine ad alto intervallo dinamico ma realistica; rimozione elementi di disturbo. Obiettivo commerciale: realizzazione fotografie di complemento ad annunci su siti web agenzia immobiliare; pubblicità su social network; pubblicità a stampa (principalmente volantini e pieghevoli).
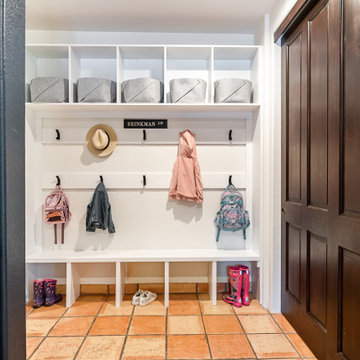
Having a functional entry or mudroom space is a GAME CHANGER! We created a landing space in the entry right off the garage of this Greenwood Village home so that this family of 5 has a place to unload as they come home. With overhead storage, coat hooks a-plenty, and storage beneath the built-in; this space helps keep things tidy and in their place in a very busy household.
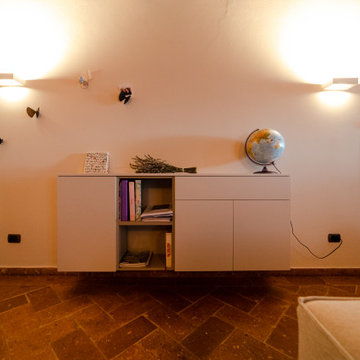
Il mobile dell'ingresso è molto semplice ma contenitivo, a sinistra inoltre abbiamo degli appendiabiti di MoggDesign a forma di farfalla ed a destra la specchiera dello stesso modello e marchio.
Il pavimento è un cotto toscano rettangolare, come l'assito del soffitto; le travi invece sono in castagno, volutamente anticato.
La parete del camino, il pavimento e le travi sono i veri protagonisti della zona giorno, di conseguenza tutti gli altri arredi sono molto semplici e lineari
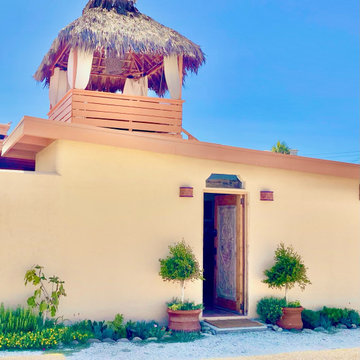
custom built rooftop palapa with draped cotton linens, a queen size bed swing and pair of perched barstools to enjoy while overlooking the ocean on the coast of Baja!
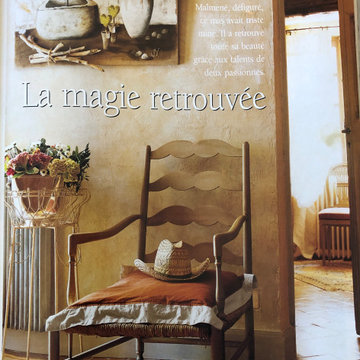
Une entrée digne d'une bastide en Provence avec sa chaise en canage tréssée, son tapis au petit point et se patines murales faites dans les règles de l'art..
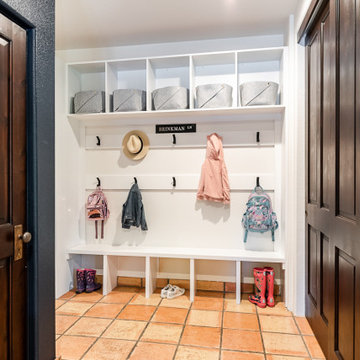
Having a functional entry or mudroom space is a GAME CHANGER! We created a landing space in the entry right off the garage of this Greenwood Village home so that this family of 5 has a place to unload as they come home. With overhead storage, coat hooks a-plenty, and storage beneath the built-in; this space helps keep things tidy and in their place in a very busy household.
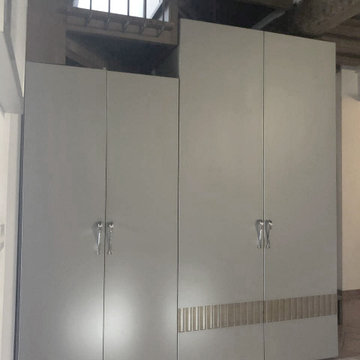
Квартира на бывшей табачной фабрике в небольшом городке в Тоскане. Проект делался неспешно, в соавторстве с Татьяной Селезневой.
Законы и правила отличаются сильно от привычных в России. Главное - никто никуда не спешит))
По желанию заказчиков мебель собиралась по кусочкам, из разных мест.
Например, лестница была сделана местным мастером из соседней деревушки. Все ступеньки выдвижные. Места мало, и в каждой ступеньке полка для обуви. Фартук кухни и зеркало это работа итальянского мозаичиста. Потолок традиционный для старинных домов Тосканы. Комод в прихожую привезли из Франции. Стулья в столовой De padova, стол этника. Шкафы Lago Mobili. Свет Patrizia Garganti. Аксессуары покупались на блошиных рынках в Италии и Голландии. Было интересно.
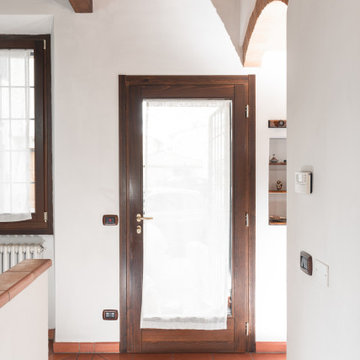
Committente: Studio Immobiliare GR Firenze. Ripresa fotografica: impiego obiettivo 24mm su pieno formato; macchina su treppiedi con allineamento ortogonale dell'inquadratura; impiego luce naturale esistente con l'ausilio di luci flash e luci continue 5400°K. Post-produzione: aggiustamenti base immagine; fusione manuale di livelli con differente esposizione per produrre un'immagine ad alto intervallo dinamico ma realistica; rimozione elementi di disturbo. Obiettivo commerciale: realizzazione fotografie di complemento ad annunci su siti web agenzia immobiliare; pubblicità su social network; pubblicità a stampa (principalmente volantini e pieghevoli).
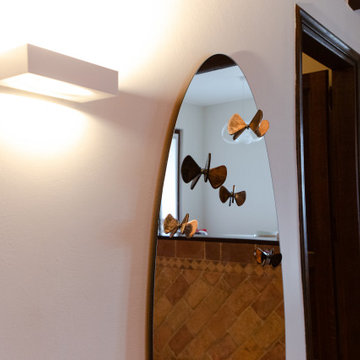
Dettaglio dello specchio e delle farfalle di MoggDesign, oltre che alla lampada con luce led neutra biemissiva.
Il pavimento è un cotto toscano rettangolare, come l'assito del soffitto; le travi invece sono in castagno, volutamente anticato.
La parete del camino, il pavimento e le travi sono i veri protagonisti della zona giorno, di conseguenza tutti gli altri arredi sono molto semplici e lineari
Entrance with Terracotta Flooring and Exposed Beams Ideas and Designs
1

