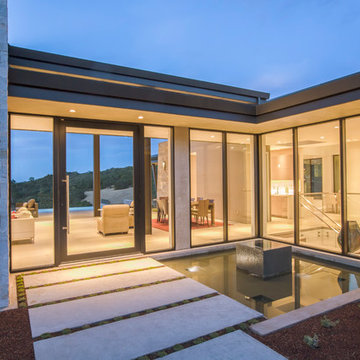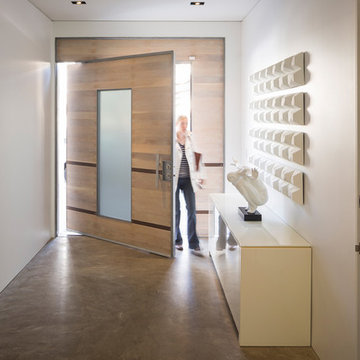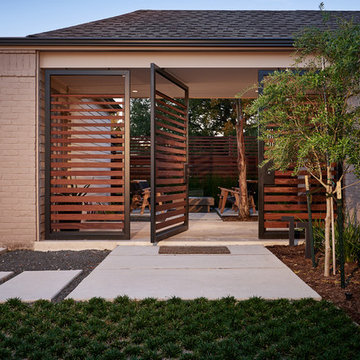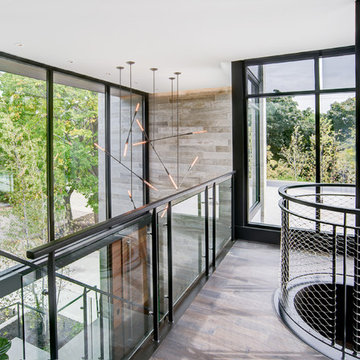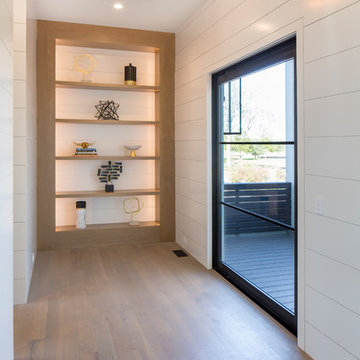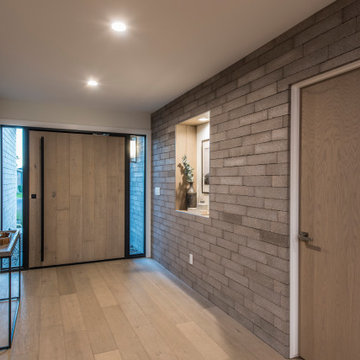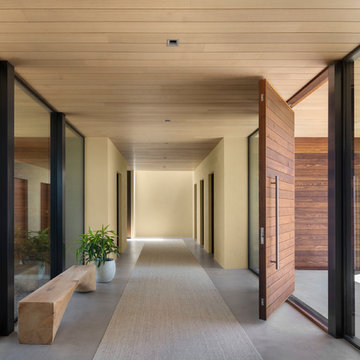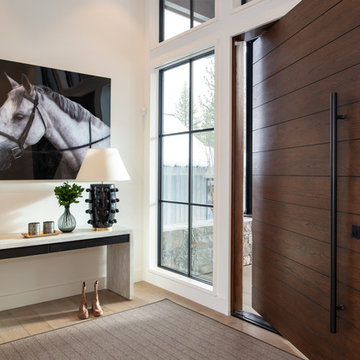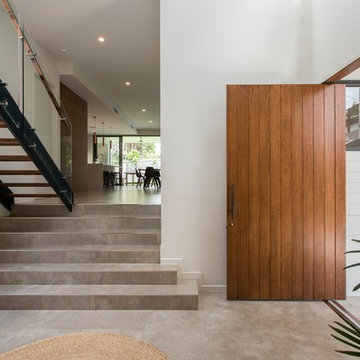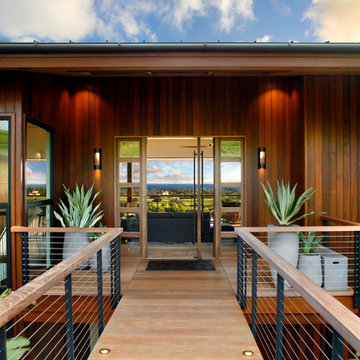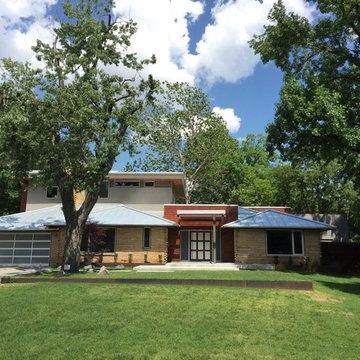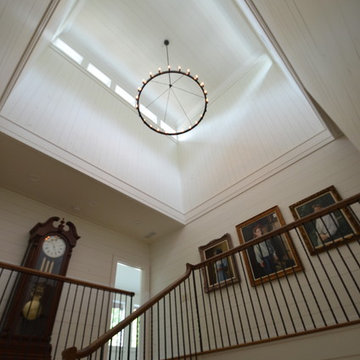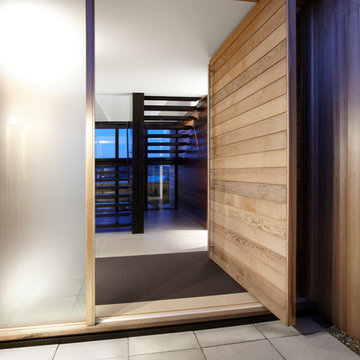Entrance with a Pivot Front Door Ideas and Designs
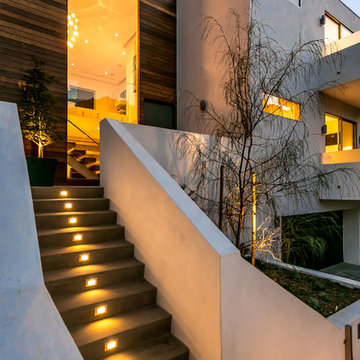
Drought resistant landscape
ipe wood siding
smooth stucco
semi-permeable driveway with river rock
Custom ipe pivot door
#buildboswell
Linda Kasian
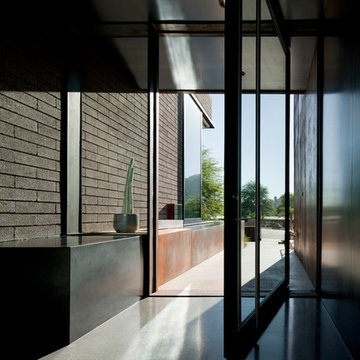
The entry to this home is composed of terrazzo, hot rolled steel wall cladding, concrete block, and glass overlooking the pool. The custom pivoting entry door is made of hot rolled steel with a full height stainless steel door pull.
Bill Timmerman - Timmerman Photography
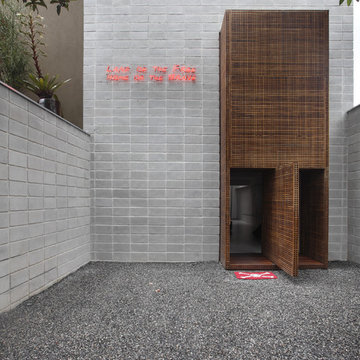
Photos by Denilson Machado - MCA Estudio
Information courtesy of v2com.biz

PNW Modern entryway with textured tile wall accent, tongue and groove ceiling detail, and shou sugi wall accent. This entry is decorated beautifully with a custom console table and commissioned art piece by DeAnn Art Studio.
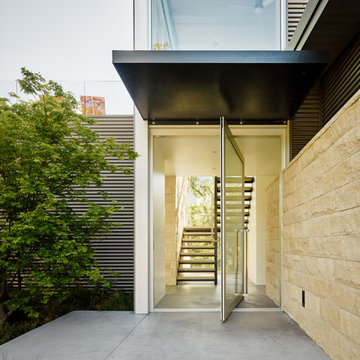
Joe Fletcher
Atop a ridge in the Santa Lucia mountains of Carmel, California, an oak tree stands elevated above the fog and wrapped at its base in this ranch retreat. The weekend home’s design grew around the 100-year-old Valley Oak to form a horseshoe-shaped house that gathers ridgeline views of Oak, Madrone, and Redwood groves at its exterior and nestles around the tree at its center. The home’s orientation offers both the shade of the oak canopy in the courtyard and the sun flowing into the great room at the house’s rear façades.
This modern take on a traditional ranch home offers contemporary materials and landscaping to a classic typology. From the main entry in the courtyard, one enters the home’s great room and immediately experiences the dramatic westward views across the 70 foot pool at the house’s rear. In this expansive public area, programmatic needs flow and connect - from the kitchen, whose windows face the courtyard, to the dining room, whose doors slide seamlessly into walls to create an outdoor dining pavilion. The primary circulation axes flank the internal courtyard, anchoring the house to its site and heightening the sense of scale by extending views outward at each of the corridor’s ends. Guest suites, complete with private kitchen and living room, and the garage are housed in auxiliary wings connected to the main house by covered walkways.
Building materials including pre-weathered corrugated steel cladding, buff limestone walls, and large aluminum apertures, and the interior palette of cedar-clad ceilings, oil-rubbed steel, and exposed concrete floors soften the modern aesthetics into a refined but rugged ranch home.
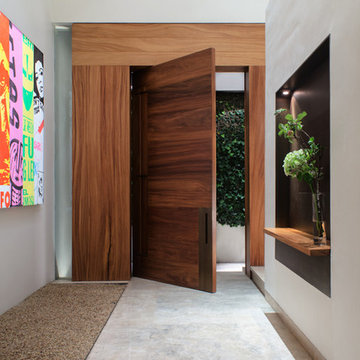
Contemporary House in Mexico City
Architect: Elsa Ojeda
Photos: Kika Studio
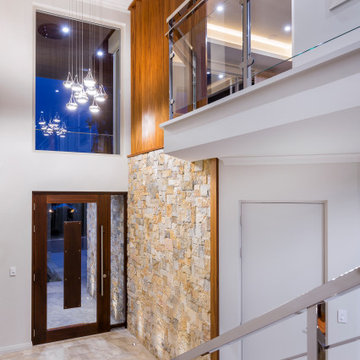
Striking and sophisticated, bold and exciting, and streets ahead in its quality and cutting edge design – Ullapool Road is a showcase of contemporary cool and classic function, and is perfectly at home in a modern urban setting.
Ullapool Road brings an exciting and bold new look to the Atrium Homes collection.
It is evident from the street front this is something different. The timber-lined ceiling has a distinctive stacked stone wall that continues inside to the impressive foyer, where the glass and stainless steel staircase takes off from its marble base to the upper floor.
The quality of this home is evident at every turn – American Black Walnut is used extensively; 35-course ceilings are recessed and trough-lit; 2.4m high doorways create height and volume; and the stunning feature tiling in the bathrooms adds to the overall sense of style and sophistication.
Deceptively spacious for its modern, narrow lot design, Ullapool Road is also a masterpiece of design. An inner courtyard floods the heart of the home with light, and provides an attractive and peaceful outdoor sitting area convenient to the guest suite. A lift well thoughtfully futureproofs the home while currently providing a glass-fronted wine cellar on the lower level, and a study nook upstairs. Even the deluxe-size laundry dazzles, with its two huge walk-in linen presses and iron station.
Tailor-designed for easy entertaining, the big kitchen is a masterpiece with its creamy CaesarStone island bench and splashback, stainless steel appliances, and separate scullery with loads of built-in storage.
Elegant dining and living spaces, separated by a modern, double-fronted gas fireplace, flow seamlessly outdoors to a big alfresco with built-in kitchen facilities.
Entrance with a Pivot Front Door Ideas and Designs
6
