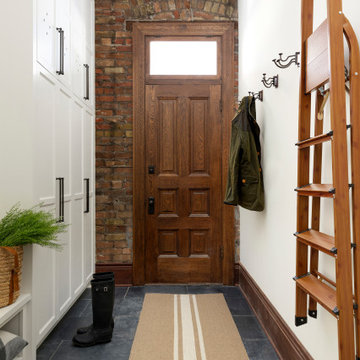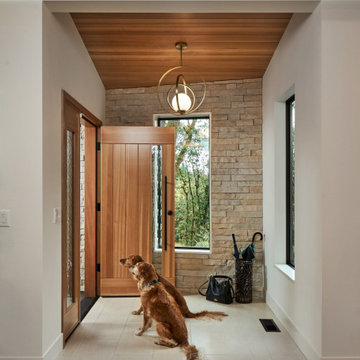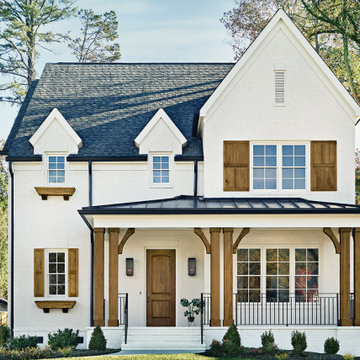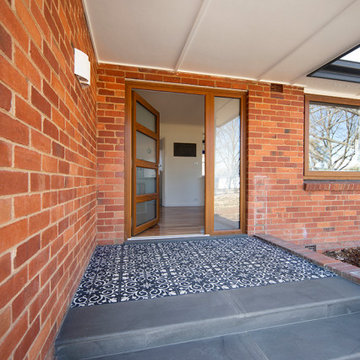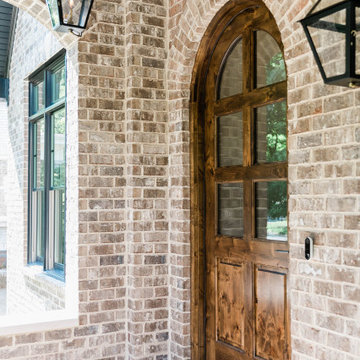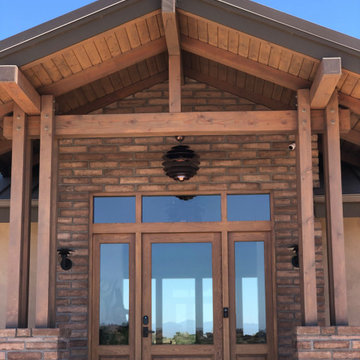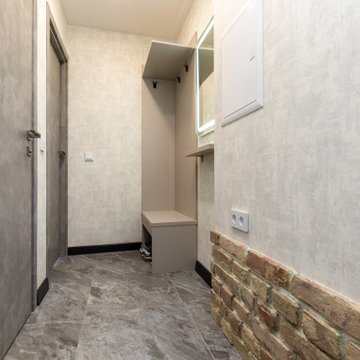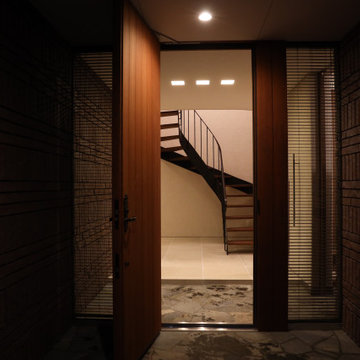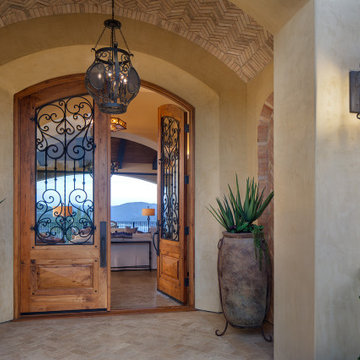Entrance with a Medium Wood Front Door and Brick Walls Ideas and Designs
Refine by:
Budget
Sort by:Popular Today
1 - 20 of 57 photos

Distributors & Certified installers of the finest impact wood doors available in the market. Our exterior doors options are not restricted to wood, we are also distributors of fiberglass doors from Plastpro & Therma-tru. We have also a vast selection of brands & custom made interior wood doors that will satisfy the most demanding customers.

Facing the carport, this entrance provides a substantial boundary to the exterior world without completely closing off one's range of view. The continuation of the Limestone walls and Hemlock ceiling serves an inviting transition between the spaces.
Custom windows, doors, and hardware designed and furnished by Thermally Broken Steel USA.

Nos encontramos ante una vivienda en la calle Verdi de geometría alargada y muy compartimentada. El reto está en conseguir que la luz que entra por la fachada principal y el patio de isla inunde todos los espacios de la vivienda que anteriormente quedaban oscuros.
Trabajamos para encontrar una distribución diáfana para que la luz cruce todo el espacio. Aun así, se diseñan dos puertas correderas que permiten separar la zona de día de la de noche cuando se desee, pero que queden totalmente escondidas cuando se quiere todo abierto, desapareciendo por completo.
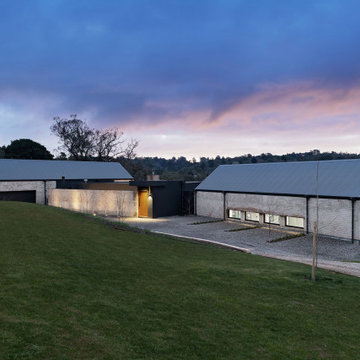
Nestled in the Adelaide Hills, 'The Modern Barn' is a reflection of it's site. Earthy, honest, and moody materials make this family home a lovely statement piece. With two wings and a central living space, this building brief was executed with maximizing views and creating multiple escapes for family members. Overlooking a north facing escarpment, the deck and pool overlook a stunning hills landscape and completes this building. reminiscent of a barn, but with all the luxuries.

Плитка из дореволюционных руколепных кирпичей BRICKTILES в оформлении стен прихожей. Поверхность под защитной пропиткой - не пылит и влажная уборка разрешена.
Дизайнер проекта: Кира Яковлева. Фото: Сергей Красюк. Стилист: Александра Пиленкова.
Проект опубликован на сайте журнала AD Russia в 2020 году.

#thevrindavanproject
ranjeet.mukherjee@gmail.com thevrindavanproject@gmail.com
https://www.facebook.com/The.Vrindavan.Project

We remodeled this unassuming mid-century home from top to bottom. An entire third floor and two outdoor decks were added. As a bonus, we made the whole thing accessible with an elevator linking all three floors.
The 3rd floor was designed to be built entirely above the existing roof level to preserve the vaulted ceilings in the main level living areas. Floor joists spanned the full width of the house to transfer new loads onto the existing foundation as much as possible. This minimized structural work required inside the existing footprint of the home. A portion of the new roof extends over the custom outdoor kitchen and deck on the north end, allowing year-round use of this space.
Exterior finishes feature a combination of smooth painted horizontal panels, and pre-finished fiber-cement siding, that replicate a natural stained wood. Exposed beams and cedar soffits provide wooden accents around the exterior. Horizontal cable railings were used around the rooftop decks. Natural stone installed around the front entry enhances the porch. Metal roofing in natural forest green, tie the whole project together.
On the main floor, the kitchen remodel included minimal footprint changes, but overhauling of the cabinets and function. A larger window brings in natural light, capturing views of the garden and new porch. The sleek kitchen now shines with two-toned cabinetry in stained maple and high-gloss white, white quartz countertops with hints of gold and purple, and a raised bubble-glass chiseled edge cocktail bar. The kitchen’s eye-catching mixed-metal backsplash is a fun update on a traditional penny tile.
The dining room was revamped with new built-in lighted cabinetry, luxury vinyl flooring, and a contemporary-style chandelier. Throughout the main floor, the original hardwood flooring was refinished with dark stain, and the fireplace revamped in gray and with a copper-tile hearth and new insert.
During demolition our team uncovered a hidden ceiling beam. The clients loved the look, so to meet the planned budget, the beam was turned into an architectural feature, wrapping it in wood paneling matching the entry hall.
The entire day-light basement was also remodeled, and now includes a bright & colorful exercise studio and a larger laundry room. The redesign of the washroom includes a larger showering area built specifically for washing their large dog, as well as added storage and countertop space.
This is a project our team is very honored to have been involved with, build our client’s dream home.

Nos encontramos ante una vivienda en la calle Verdi de geometría alargada y muy compartimentada. El reto está en conseguir que la luz que entra por la fachada principal y el patio de isla inunde todos los espacios de la vivienda que anteriormente quedaban oscuros.
Trabajamos para encontrar una distribución diáfana para que la luz cruce todo el espacio. Aun así, se diseñan dos puertas correderas que permiten separar la zona de día de la de noche cuando se desee, pero que queden totalmente escondidas cuando se quiere todo abierto, desapareciendo por completo.
Entrance with a Medium Wood Front Door and Brick Walls Ideas and Designs
1


