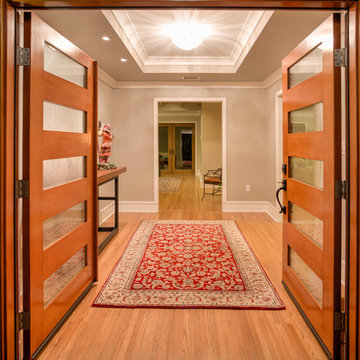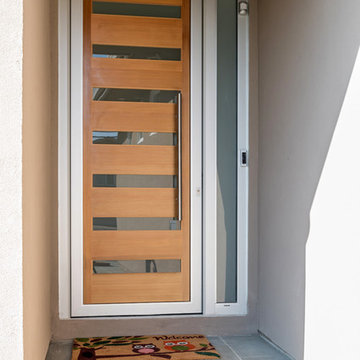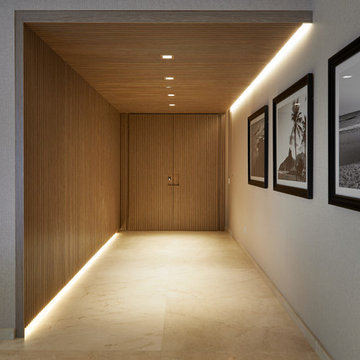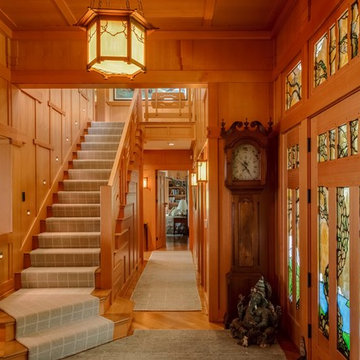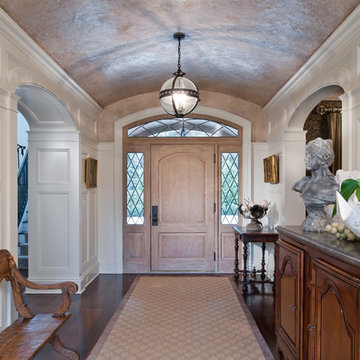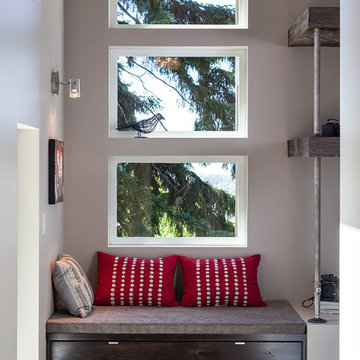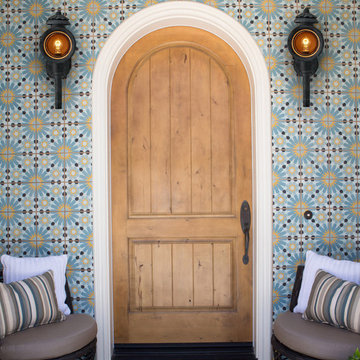Luxury Entrance with a Light Wood Front Door Ideas and Designs
Refine by:
Budget
Sort by:Popular Today
1 - 20 of 354 photos
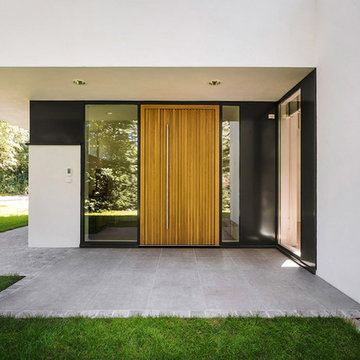
Das freistehende Wohnhaus erfährt durch zwei wesentliche Aspekte des Grundstücks und der Nutzung seine besondere Gestalt: Das Grundstück ist von sehr schönem altem Baumbestand geprägt - aber auch in der Bebaubarkeit eingeschränkt. Es galt, das Gebäude schonend zwischen den Bäumen einzufügen und zugleich eine möglichst große verbleibende Gartenfläche zu erzeugen. Die Bauherrin ist Konzertpianistin mit japanischer Herkunft. Im Haus sollen Konzerte gegeben werden. Der Aufstellungsort des Flügels, seine Sicht- und Hörbarkeit während der Proben und Aufführungen, bildete daher den Ausgangspunkt aller innenräumlichen Überlegungen. Neben diesen besonderen Anforderungen dient das Haus als Zuhause für eine fünfköpfige Familie und Gäste, mit allen Anforderungen an den Alltag.
Der Entwurf gliedert das Raumprogramm zunächst in drei Bereiche - Wohnbereich, Gastbereich und Schlafbereich – und ordnet diese kubischen Baukörpern zu. Diese Kuben werden so miteinander verschränkt, dass räumliche Schnittmengen entstehen - deutlich erkennbar in dem zentralen zweigeschossigen Raum. Diese Vorgehensweise erlaubt zweierlei: Zum einen wird über den zentralen Raum der Bezug zum Konzertflügel über beide Ebenen des Hauses herstellt. Zum anderen kann das Obergeschoss des Hauses über dem Wurzelbereich der alten Bäume auskragen und so das Grundstück optimal nutzen. Der Neubau wirkt von Anfang an eingewachsen.
Das Gebäude entwickelt sich scheinbar unabhängig von den statischen Notwendigkeiten, denn die Öffnungen der unteren Kuben befinden sich immer genau dort, wo eigentlich der obere Kubus auflagern müsste. Der obere Kubus scheint aus den unteren Kuben herausgezogen zu sein. Die Oberflächen des Hauses betonen dieses volumetrische Spiel der Baukörper. Große, dunkel abgesetzte Fensterelemente aus eloxiertem Aluminium sind flächenbündig in die glatte Putzfassade eingelassen. Wandstärken und Lastabtrag des Gebäudes werden nicht offenbart. Die Holzarbeiten aus massiver Eiche im Inneren und im Eingangsbereich verweisen auf traditionelle japanische Trennwände (Shōji).
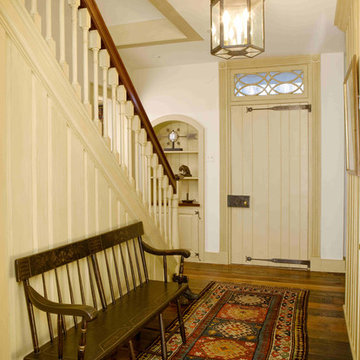
Foyer of new construction farmhouse in Chester County, PA features custom lighting design and fixtures from Winterhur Museum's Archives Collection. The chandelier was a custom designed and fabricated piece, one of a kind. The bench and rug are antiques.

A large tilt out shoe storage cabinet fills a very shallow niche in the entryway

Working alongside Riba Llama Architects & Llama Projects, the construction division of The Llama Group, in the total renovation of this beautifully located property which saw multiple skyframe extensions and the creation of this stylish, elegant new main entrance hallway. The Oak & Glass screen was a wonderful addition to the old property and created an elegant stylish open plan contemporary new Entrance space with a beautifully elegant helical staircase which leads to the new master bedroom, with a galleried landing with bespoke built in cabinetry, Beauitul 'stone' effect porcelain tiles which are throughout the whole of the newly created ground floor interior space. Bespoke Crittal Doors leading through to the new morning room and Bulthaup kitchen / dining room. A fabulous large white chandelier taking centre stage in this contemporary, stylish space.

Dramatic Entry Featuring a 24' Ceiling Opening witch An Enormous 5' Modern Pendant Light Above the Entry and 3 other Matching Pendant lights over the Staircase. The Entry Door is a Custom-made Wood and Glass Pivot Door that's 5' x 10'.
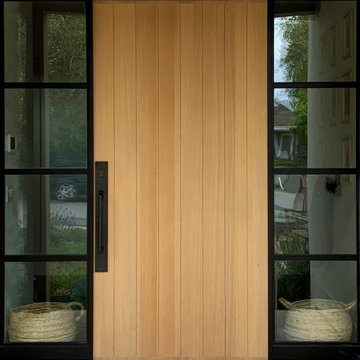
Single entry Rift Cut White Oak with vertical plank design. Framed in iron with Iron and Clear glass Side Lights.
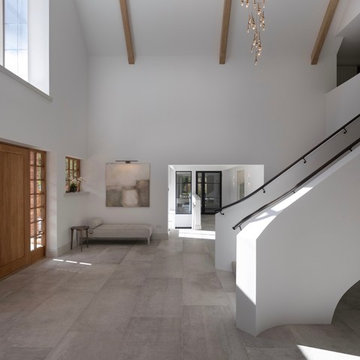
The newly designed and created Entrance Hallway which sees stunning Janey Butler Interiors design and style throughout this Llama Group Luxury Home Project . With stunning 188 bronze bud LED chandelier, bespoke metal doors with antique glass. Double bespoke Oak doors and windows. Newly created curved elegant staircase with bespoke bronze handrail designed by Llama Architects.
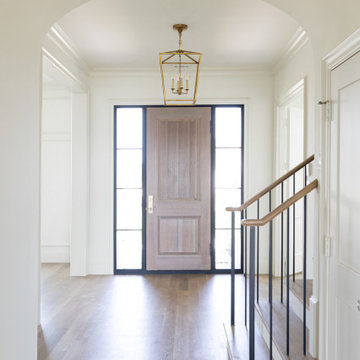
Experience this stunning new construction by Registry Homes in Woodway's newest custom home community, Tanglewood Estates. Appointed in a classic palette with a timeless appeal this home boasts an open floor plan for seamless entertaining & comfortable living. First floor amenities include dedicated study, formal dining, walk in pantry, owner's suite and guest suite. Second floor features all bedrooms complete with ensuite bathrooms, and a game room with bar. Conveniently located off Hwy 84 and in the Award-winning school district Midway ISD, this is your opportunity to own a home that combines the very best of location & design! Image is a 3D rendering representative photo of the proposed dwelling.

Entry with reclaimed wood accents, stone floors and stone stacked fireplace. Custom lighting and furniture sets the tone for the Rustic and Southwestern feel.
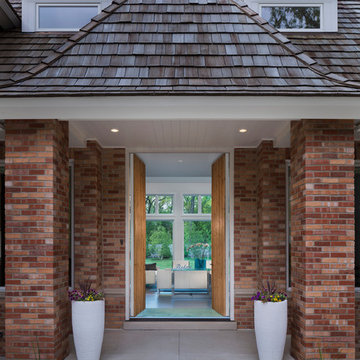
On the exterior, the desire was to weave the home into the fabric of the community, all while paying special attention to meld the footprint of the house into a workable clean, open, and spacious interior free of clutter and saturated in natural light to meet the owner’s simple but yet tasteful lifestyle. The utilization of natural light all while bringing nature’s canvas into the spaces provides a sense of harmony.
Light, shadow and texture bathe each space creating atmosphere, always changing, and blurring the boundaries between the indoor and outdoor space. Color abounds as nature paints the walls. Though they are all white hues of the spectrum, the natural light saturates and glows, all while being reflected off of the beautiful forms and surfaces. Total emersion of the senses engulf the user, greeting them with an ever changing environment.
Style gives way to natural beauty and the home is neither of the past or future, rather it lives in the moment. Stable, grounded and unpretentious the home is understated yet powerful. The environment encourages exploration and an awakening of inner being dispelling convention and accepted norms.
The home encourages mediation embracing principals associated with silent illumination.
If there was one factor above all that guided the design it would be found in a word, truth.
Experience the delight of the creator and enjoy these photos.
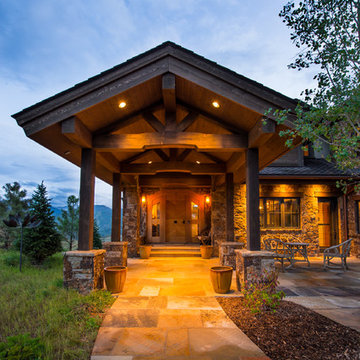
A sumptuous home overlooking Beaver Creek and the New York Mountain Range in the Wildridge neighborhood of Avon, Colorado.
Jay Rush
Luxury Entrance with a Light Wood Front Door Ideas and Designs
1
