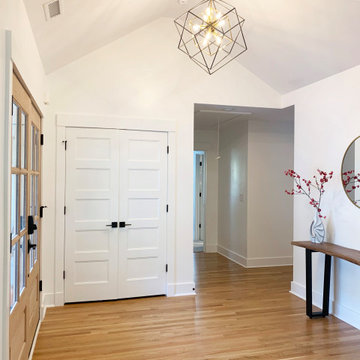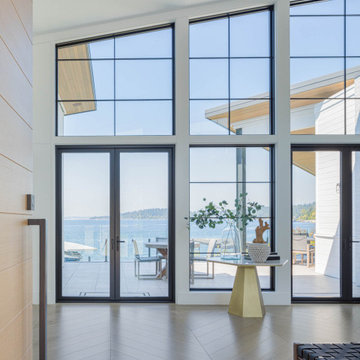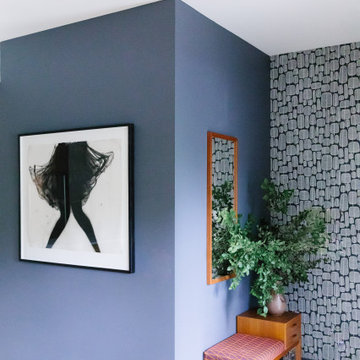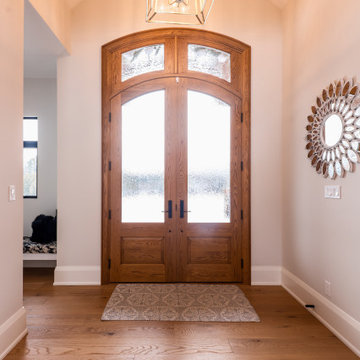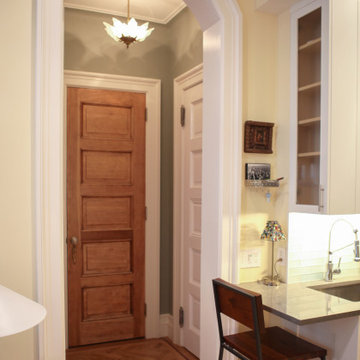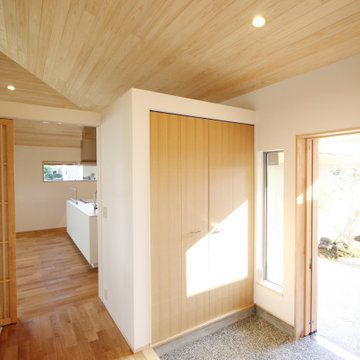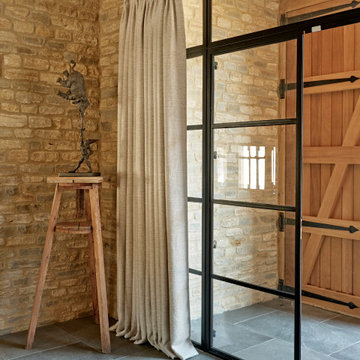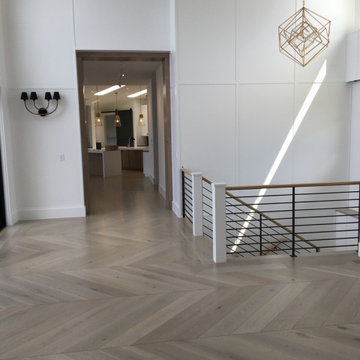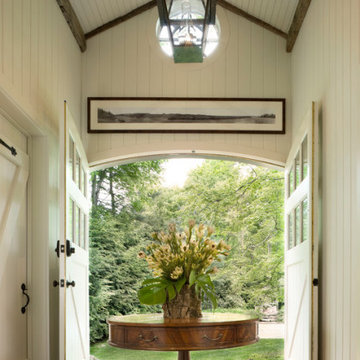Entrance with a Light Wood Front Door and a Vaulted Ceiling Ideas and Designs
Refine by:
Budget
Sort by:Popular Today
1 - 20 of 53 photos

Guadalajara, San Clemente Coastal Modern Remodel
This major remodel and addition set out to take full advantage of the incredible view and create a clear connection to both the front and rear yards. The clients really wanted a pool and a home that they could enjoy with their kids and take full advantage of the beautiful climate that Southern California has to offer. The existing front yard was completely given to the street, so privatizing the front yard with new landscaping and a low wall created an opportunity to connect the home to a private front yard. Upon entering the home a large staircase blocked the view through to the ocean so removing that space blocker opened up the view and created a large great room.
Indoor outdoor living was achieved through the usage of large sliding doors which allow that seamless connection to the patio space that overlooks a new pool and view to the ocean. A large garden is rare so a new pool and bocce ball court were integrated to encourage the outdoor active lifestyle that the clients love.
The clients love to travel and wanted display shelving and wall space to display the art they had collected all around the world. A natural material palette gives a warmth and texture to the modern design that creates a feeling that the home is lived in. Though a subtle change from the street, upon entering the front door the home opens up through the layers of space to a new lease on life with this remodel.

Entry with reclaimed wood accents, stone floors and stone stacked fireplace. Custom lighting and furniture sets the tone for the Rustic and Southwestern feel.

Split level entry open to living spaces above and entertainment spaces at the lower level.

This Australian-inspired new construction was a successful collaboration between homeowner, architect, designer and builder. The home features a Henrybuilt kitchen, butler's pantry, private home office, guest suite, master suite, entry foyer with concealed entrances to the powder bathroom and coat closet, hidden play loft, and full front and back landscaping with swimming pool and pool house/ADU.

The grand foyer is covered in beautiful wood paneling, floor to ceiling. Custom shaped windows and skylights let in the Pacific Northwest light.
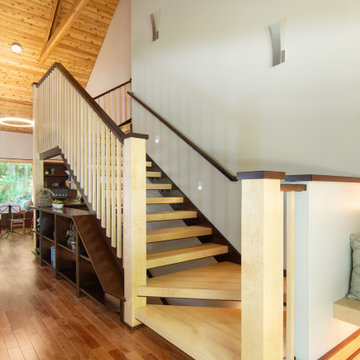
Open concept foyer, with built-in bookcases acting as a rail around the stairs to the basement
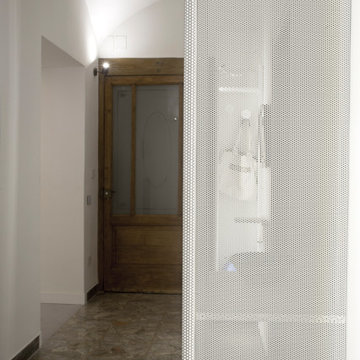
un lavoro di piegatura della lamiera microforata verniciata a fuoco disegna con delicatezza e trasparenze lo spazio dell'ingresso, che per il resto lasciamo intatto rispetto ai pavimenti in marmo dai colori tenui, alla bella porta in legno e vetro. Ad illuminare la volta i raffinati corpi illuminati della Viabizzuno in finitura copper bronze
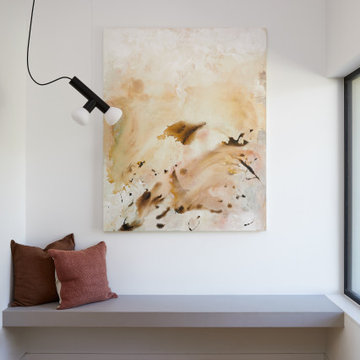
This Australian-inspired new construction was a successful collaboration between homeowner, architect, designer and builder. The home features a Henrybuilt kitchen, butler's pantry, private home office, guest suite, master suite, entry foyer with concealed entrances to the powder bathroom and coat closet, hidden play loft, and full front and back landscaping with swimming pool and pool house/ADU.
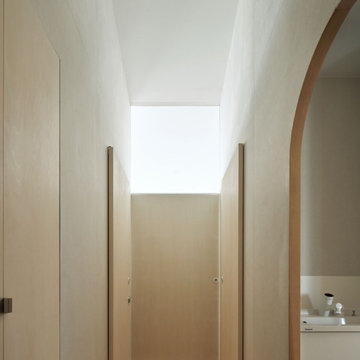
ハイサイドからたっぷりの光が差し込む玄関。右手には玄関洗面。その奥には、シュークローゼットとウォークインクローゼット。クローゼットは、右手の奥に見える扉から出て来ることができる。左手奥の扉はトイレ。そしてトイレからは洗面、お風呂へ行くことができ、全ての菌を劣りた後で、家族のいる広間へ行くことができる。
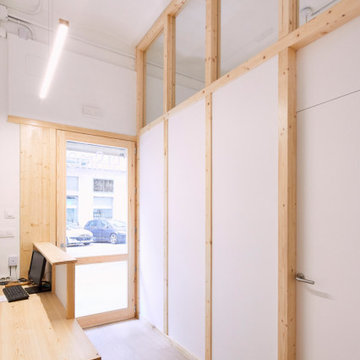
Espacio caracterizado por unas divisorias en madera, estructura vista y paneles en blanco para resaltar su luminosidad. La parte superior es de vidrio transparente para maximizar la sensación de amplitud del espacio.
Entrance with a Light Wood Front Door and a Vaulted Ceiling Ideas and Designs
1

