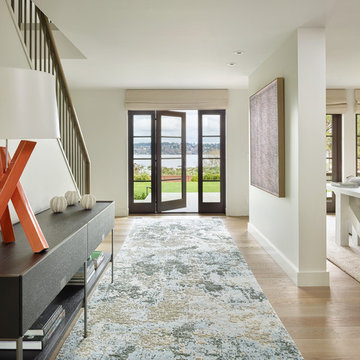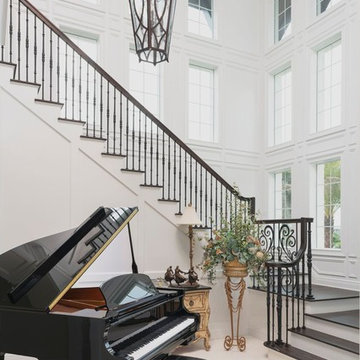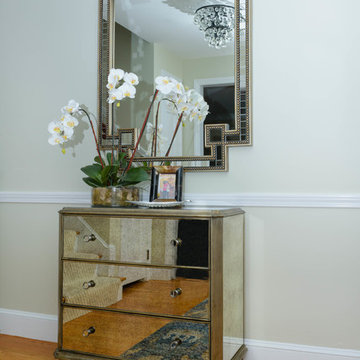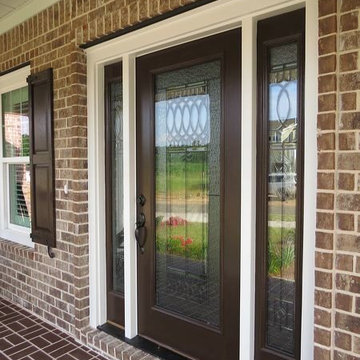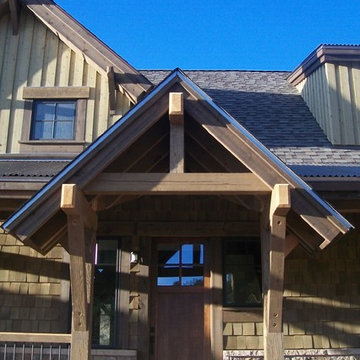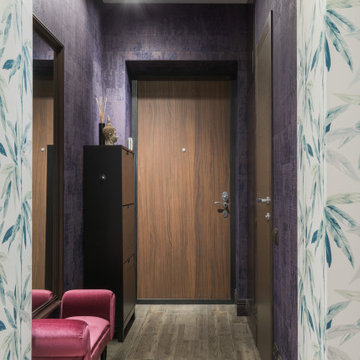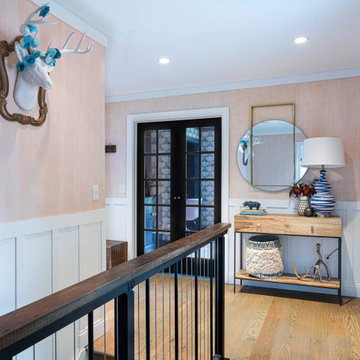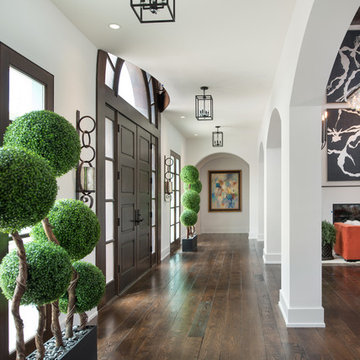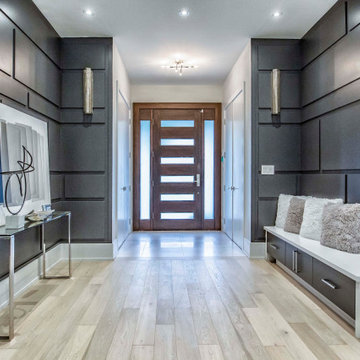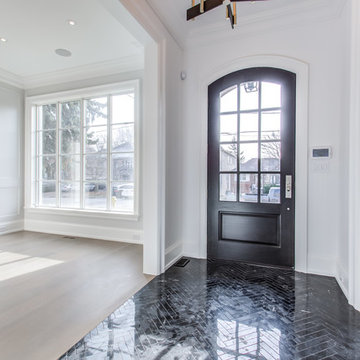Entrance
Refine by:
Budget
Sort by:Popular Today
81 - 100 of 3,938 photos
Item 1 of 2
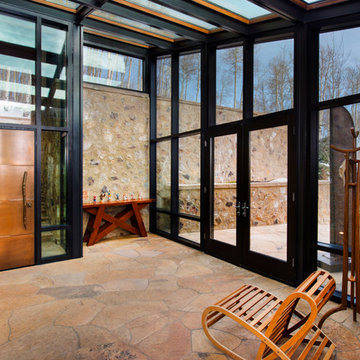
One of two glass walkways / greenhouses that connect the expansive, high-end contemporary home.

This is the back entry, but with space at a premium, we put a hidden laundry setup in these cabinets to left of back entry.
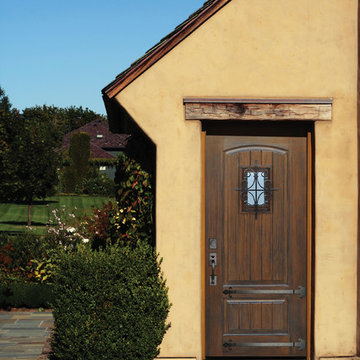
Available Options:
• Decorative Iron Clavos & Iron Strap options.
• Multi-point Lock Sets.
• 4 Speakeasy grille options.
• 8 Factory Pre-finished options.
• 3 Wood Grain textures
• Impact/Wind Storm option
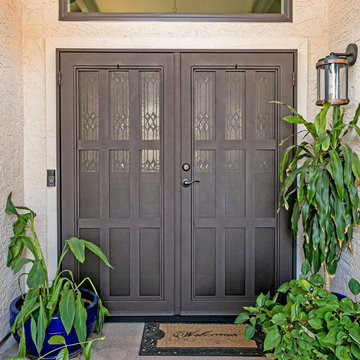
An Iron Security Door from First Impression Ironworks will create a beautiful entry way for your Arizona home while providing the highest security of any screen, storm or security door. Our steel security doors are an investment that will add value to your home, since it will be custom built to your home’s specifications and made from the highest quality materials. Our wrought iron is sourced here in the U.S.A., using only 100% American steel. Every iron security door from First Impression is crafted from the strongest, most robust 14 gauge steel for the door, full steel frame, iron pull handles, and even a 10" steel latch and lock guard. Each wrought iron door, whether made of solid steel, iron and glass, or wrought iron and wood, is handcrafted in Arizona by our talented iron artisans. Name brand Kwikset or Schlage hardware is always included, and your new front door can be upgraded with to include an integrated alarm and monitoring systems using the latest technology. We can even create your new iron security door with kick plates, removable sunscreens with powder coated steel frames, sidelights, transoms, and elegant iron pull handles. We’re here to bring your dreams to life with customization available for whatever needs fit your home and your budget. Create the first impression you’ve always wanted for your home today with your vision and our expertise!
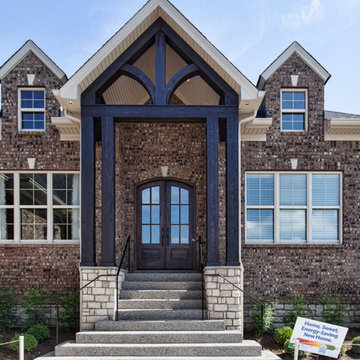
Decorator (Velma Watkins) Burdorf Interiors 502-931-8762
JR Photographic (Jerry Ran) 502-299-2064

A truly special property located in a sought after Toronto neighbourhood, this large family home renovation sought to retain the charm and history of the house in a contemporary way. The full scale underpin and large rear addition served to bring in natural light and expand the possibilities of the spaces. A vaulted third floor contains the master bedroom and bathroom with a cozy library/lounge that walks out to the third floor deck - revealing views of the downtown skyline. A soft inviting palate permeates the home but is juxtaposed with punches of colour, pattern and texture. The interior design playfully combines original parts of the home with vintage elements as well as glass and steel and millwork to divide spaces for working, relaxing and entertaining. An enormous sliding glass door opens the main floor to the sprawling rear deck and pool/hot tub area seamlessly. Across the lawn - the garage clad with reclaimed barnboard from the old structure has been newly build and fully rough-in for a potential future laneway house.
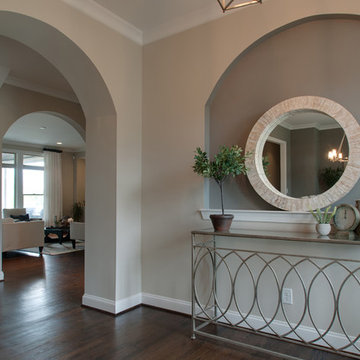
This foyer received a decor refresh to create a space that was cohesive with the deign plan for the remaining of the home. Neutral tones and natural accents were the focus.
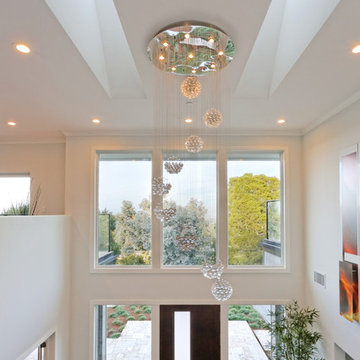
Designers: Revital Kaufman-Meron & Susan Bowen
Photographer : LicidPic Photography
Stager: Karen Brorsen Staging, LLC
Artwork: Haller Metalwerks
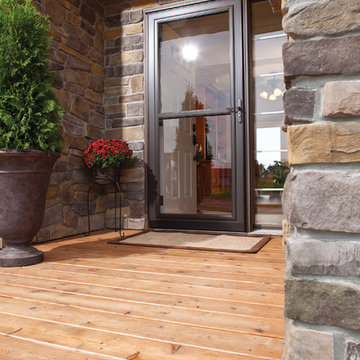
LET IN THE LIGHT
Brighten your outlook and warm up your entry by welcoming more soothing, natural sunlight through a LARSON Storm Door.
#WelcomeHome #MyLarsonDoor #LarsonDoors
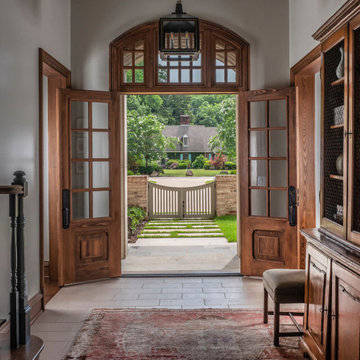
This home was built in an infill lot in an older, established, East Memphis neighborhood. We wanted to make sure that the architecture fits nicely into the mature neighborhood context. The clients enjoy the architectural heritage of the English Cotswold and we have created an updated/modern version of this style with all of the associated warmth and charm. As with all of our designs, having a lot of natural light in all the spaces is very important. The main gathering space has a beamed ceiling with windows on multiple sides that allows natural light to filter throughout the space and also contains an English fireplace inglenook. The interior woods and exterior materials including the brick and slate roof were selected to enhance that English cottage architecture.
Builder: Eddie Kircher Construction
Interior Designer: Rhea Crenshaw Interiors
Photographer: Ross Group Creative
5
