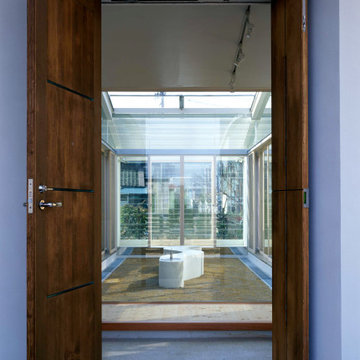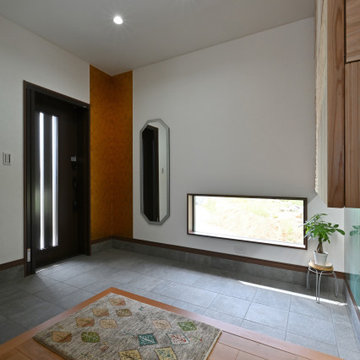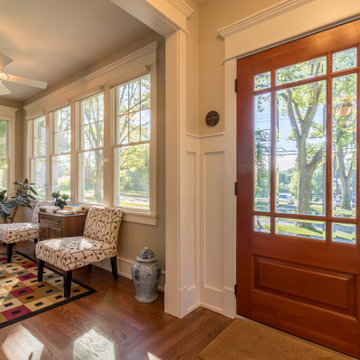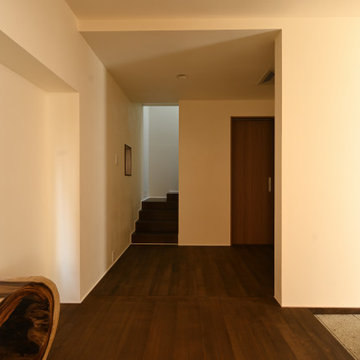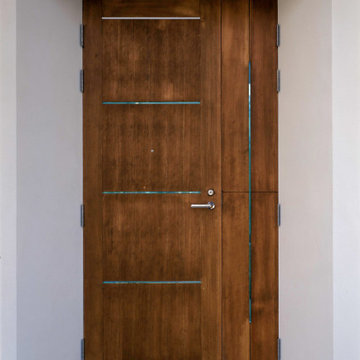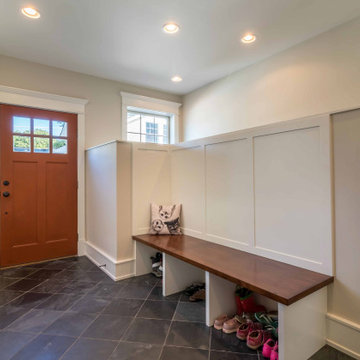Entrance with a Brown Front Door and Tongue and Groove Walls Ideas and Designs
Refine by:
Budget
Sort by:Popular Today
1 - 20 of 33 photos

Family friendly Foyer. This is the entrance to the home everyone uses. First thing LGV did was to lay an inexpensive indoor outdoor rug at the door, provided a bowl to throw keys and mail into and of course, a gorgeous mirror for one last check!
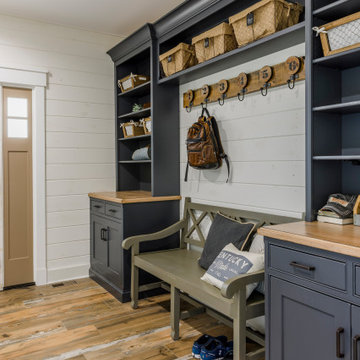
Beautiful and functional farmhouse mudroom complete with custom cabinetry and shiplap

Mudroom/Foyer, Master Bathroom and Laundry Room renovation in Pennington, NJ. By relocating the laundry room to the second floor A&E was able to expand the mudroom/foyer and add a powder room. Functional bench seating and custom inset cabinetry not only hide the clutter but look beautiful when you enter the home. Upstairs master bath remodel includes spacious walk-in shower with bench, freestanding soaking tub, double vanity with plenty of storage. Mixed metal hardware including bronze and chrome. Water closet behind pocket door. Walk-in closet features custom built-ins for plenty of storage. Second story laundry features shiplap walls, butcher block countertop for folding, convenient sink and custom cabinetry throughout. Granite, quartz and quartzite and neutral tones were used throughout these projects.
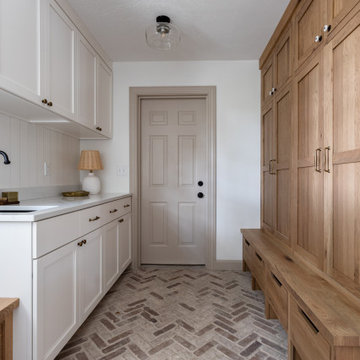
The mudroom was in desperate need of a refresh. We put a rustic, white-washed herringbone brick tile on the floor, which adds so much character to the space, plus it’s enormously practical. Speaking of practicality, we added a row of mudroom lockers and a bench with loads of storage, plus plenty of room to slide shoes under the drawers. We love how the natural, character-grade oak cabinets pair with the white cabinetry, which is original to the home but with new drawer fronts. We had so much fun designing this cozy little room, from the wood slat detail on the walls to the vintage-inspired ceramic knobs on the bench drawers.

Bevolo Cupole Pool House Lanterns welcome guests in the foyer of the 2021 Flower Showhouse.
https://flowermag.com/flower-magazine-showhouse-2021/
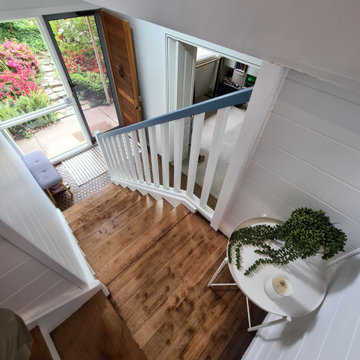
New under stair wine storage, cabinets, internal cladding and balustrading have completely changed this entrance. Just tiles to go
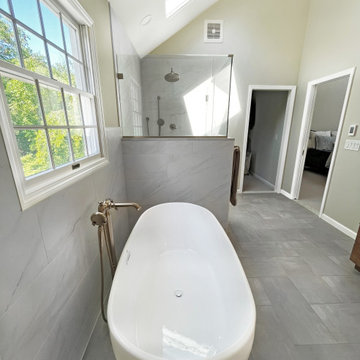
Mudroom/Foyer, Master Bathroom and Laundry Room renovation in Pennington, NJ. By relocating the laundry room to the second floor A&E was able to expand the mudroom/foyer and add a powder room. Functional bench seating and custom inset cabinetry not only hide the clutter but look beautiful when you enter the home. Upstairs master bath remodel includes spacious walk-in shower with bench, freestanding soaking tub, double vanity with plenty of storage. Mixed metal hardware including bronze and chrome. Water closet behind pocket door. Walk-in closet features custom built-ins for plenty of storage. Second story laundry features shiplap walls, butcher block countertop for folding, convenient sink and custom cabinetry throughout. Granite, quartz and quartzite and neutral tones were used throughout these projects.
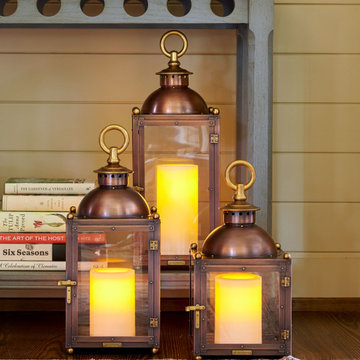
Bevolo Cupole Pool House Lanterns welcome guests in the foyer of the 2021 Flower Showhouse.
https://flowermag.com/flower-magazine-showhouse-2021/
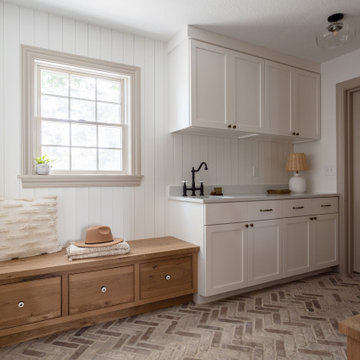
The mudroom was in desperate need of a refresh. We put a rustic, white-washed herringbone brick tile on the floor, which adds so much character to the space, plus it’s enormously practical. Speaking of practicality, we added a row of mudroom lockers and a bench with loads of storage, plus plenty of room to slide shoes under the drawers. We love how the natural, character-grade oak cabinets pair with the white cabinetry, which is original to the home but with new drawer fronts. We had so much fun designing this cozy little room, from the wood slat detail on the walls to the vintage-inspired ceramic knobs on the bench drawers.
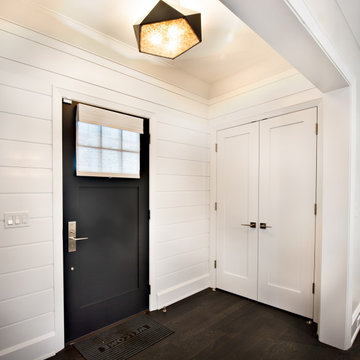
Our firm collaborated on this project as a spec home with a well-known Chicago builder. At that point the goal was to allow space for the home-buyer to envision their lifestyle. A clean slate for further interior work. After the client purchased this home with his two young girls, we curated a space for the family to live, work and play under one roof. This home features built-in storage, book shelving, home office, lower level gym and even a homework room. Everything has a place in this home, and the rooms are designed for gathering as well as privacy. A true 2020 lifestyle!
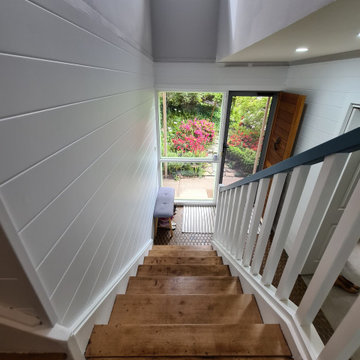
New under stair wine storage, cabinets, internal cladding and balustrading have completely changed this entrance. Just tiles to go
Entrance with a Brown Front Door and Tongue and Groove Walls Ideas and Designs
1



