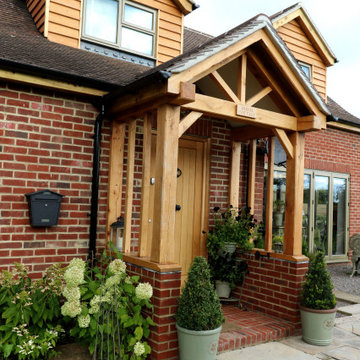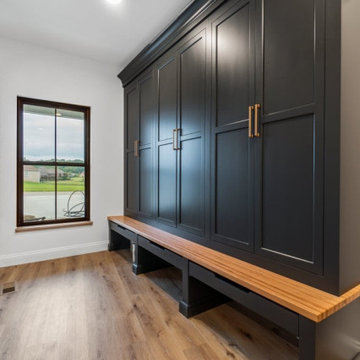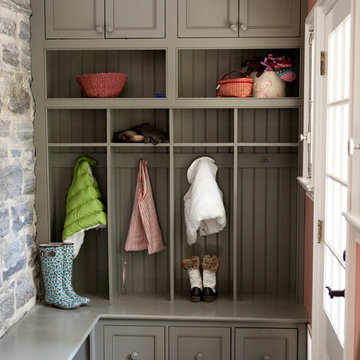Premium Entrance Ideas and Designs

This navy and white hallway oozes practical elegance with the stained glass windows and functional storage system that still matches the simple beauty of the space.

A country house boot room designed to complement a Flemish inspired bespoke kitchen in the same property. The doors and drawers were set back within the frame to add detail, and the sink was carved from basalt.
Primary materials: Hand painted tulipwood, Italian basalt, lost wax cast ironmongery.
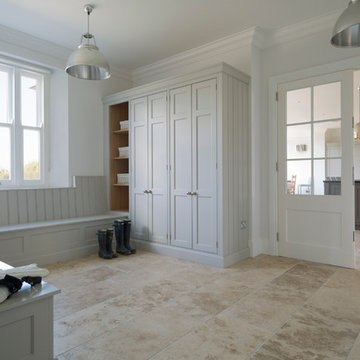
A curious quirk of the long-standing popularity of open plan kitchen /dining spaces is the need to incorporate boot rooms into kitchen re-design plans. We all know that open plan kitchen – dining rooms are absolutely perfect for modern family living but the downside is that for every wall knocked through, precious storage space is lost, which can mean that clutter inevitably ensues.
Designating an area just off the main kitchen, ideally near the back entrance, which incorporates storage and a cloakroom is the ideal placement for a boot room. For families whose focus is on outdoor pursuits, incorporating additional storage under bespoke seating that can hide away wellies, walking boots and trainers will always prove invaluable particularly during the colder months.
A well-designed boot room is not just about storage though, it’s about creating a practical space that suits the needs of the whole family while keeping the design aesthetic in line with the rest of the project.
With tall cupboards and under seating storage, it’s easy to pack away things that you don’t use on a daily basis but require from time to time, but what about everyday items you need to hand? Incorporating artisan shelves with coat pegs ensures that coats and jackets are easily accessible when coming in and out of the home and also provides additional storage above for bulkier items like cricket helmets or horse-riding hats.
In terms of ensuring continuity and consistency with the overall project design, we always recommend installing the same cabinetry design and hardware as the main kitchen, however, changing the paint choices to reflect a change in light and space is always an excellent idea; thoughtful consideration of the colour palette is always time well spent in the long run.
Lastly, a key consideration for the boot rooms is the flooring. A hard-wearing and robust stone flooring is essential in what is inevitably an area of high traffic.
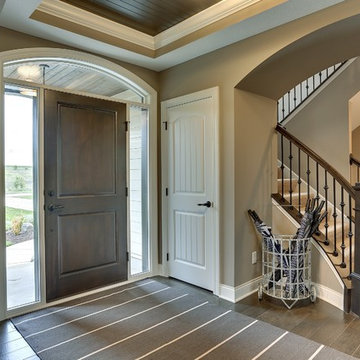
Bright entryway illuminated by transom and sidelights. Luxury elements include bead board ceiling and archways.
Photography by Spacecrafting

This side entry is most-used in this busy family home with 4 kids, lots of visitors and a big dog . Re-arranging the space to include an open center Mudroom area, with elbow room for all, was the key. Kids' PR on the left, walk-in pantry next to the Kitchen, and a double door coat closet add to the functional storage.
Space planning and cabinetry: Jennifer Howard, JWH
Cabinet Installation: JWH Construction Management
Photography: Tim Lenz.

Hamptons inspired with a contemporary Aussie twist, this five-bedroom home in Ryde was custom designed and built by Horizon Homes to the specifications of the owners, who wanted an extra wide hallway, media room, and upstairs and downstairs living areas. The ground floor living area flows through to the kitchen, generous butler's pantry and outdoor BBQ area overlooking the garden.

Mud Room entry from the garage. Custom built in locker style storage. Herring bone floor tile.

This ranch was a complete renovation! We took it down to the studs and redesigned the space for this young family. We opened up the main floor to create a large kitchen with two islands and seating for a crowd and a dining nook that looks out on the beautiful front yard. We created two seating areas, one for TV viewing and one for relaxing in front of the bar area. We added a new mudroom with lots of closed storage cabinets, a pantry with a sliding barn door and a powder room for guests. We raised the ceilings by a foot and added beams for definition of the spaces. We gave the whole home a unified feel using lots of white and grey throughout with pops of orange to keep it fun.
Premium Entrance Ideas and Designs
1



