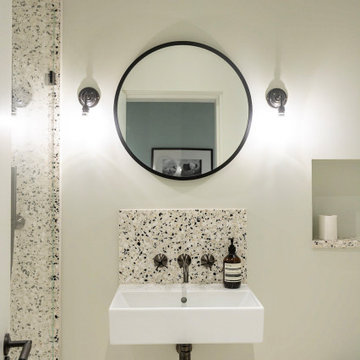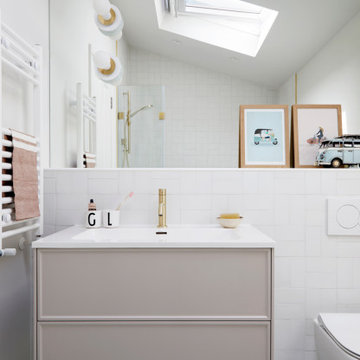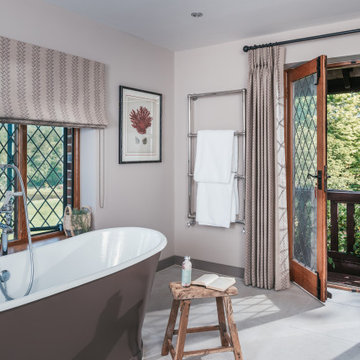Ensuite Bathroom Ideas and Designs
Refine by:
Budget
Sort by:Popular Today
21 - 40 of 460,707 photos

This beautiful bathroom draws inspiration from the warmth of mediterranean design. Our brave client confronted colour to form this rich palette and deliver a glamourous space.

Our clients, a couple living in a 200-year-old period house in Hertfordshire, wanted to refurbish their ensuite bathroom with a calm, contemporary spa-style bath and shower room leading from their main bedroom. The room has low vaulted ceilings and original windows so the challenge was to design every aspect to suit the unusual shape. This was particularly important for the shower enclosure, for which the screen had to be made completely bespoke to perfectly fit with the different angles and ceiling heights. To complement the original door, we chose anti-slip porcelain flooring tiles with a timber-look finish which was laid-down above under-floor heating. Pure white was chosen as the only décor colour for the bathroom, with a white bath, white basins, white herringbone shower tiles and a white standalone bespoke vanity, designed and handmade by Simon Taylor Furniture. This features natural polished oak open shelving at the base, which is also used as an accent bath shelf. The brushed satin brass brassware was suggested and sourced by us to provide a stylish contrast and all light fittings are satin brass as well. The standalone vanity features three deep drawers with open shelving beneath and a Miami White worktop within which are two rectangular basins and industrial-style wall taps. Above each basin is a large swivel mirror on an integrated brass mount, a design concept that is both attractive and functional, whilst allowing natural light into the bathroom. Additional shelving was created on either side of the room to conceal plumbing and to showcase all brassware. A wall-hung white WC adds a floating effect and features a flush brass flushing mechanism and a white towel rail adds the finishing touch.

Contemporary design en-suite bathroom with terrazzo tile in a Notting Hill Town house

Floors tiled in 'Lombardo' hexagon mosaic honed marble from Artisans of Devizes | Shower wall tiled in 'Lombardo' large format honed marble from Artisans of Devizes | Brassware is by Gessi in the finish 706 (Blackened Chrome) | Bronze mirror feature wall comprised of 3 bevelled panels | Custom vanity unit and cabinetry made by Luxe Projects London | Stone sink fabricated by AC Stone & Ceramic out of Oribico marble

This image portrays a sleek and modern bathroom vanity design that exudes luxury and sophistication. The vanity features a dark wood finish with a pronounced grain, providing a rich contrast to the bright, marbled countertop. The clean lines of the cabinetry underscore a minimalist aesthetic, while the undermount sink maintains the seamless look of the countertop.
Above the vanity, a large mirror reflects the bathroom's interior, amplifying the sense of space and light. Elegant wall-mounted faucets with a brushed gold finish emerge directly from the marble, adding a touch of opulence and an attention to detail that speaks to the room's bespoke quality.
The lighting is provided by a trio of globe lights set against a muted grey wall, casting a soft glow that enhances the warm tones of the brass fixtures. A roman shade adorns the window, offering privacy and light control, and contributing to the room's tranquil ambiance.
The marble flooring ties the elements together with its subtle veining, reflecting the same patterns found in the countertop. This bathroom combines functionality with design excellence, showcasing a preference for high-quality materials and a refined color palette that together create an inviting and restful retreat.

Pops of fun were added to this project through coloured geometric floor tiles and a soft pink vanity unit.
Ensuite Bathroom Ideas and Designs
2















 Shelves and shelving units, like ladder shelves, will give you extra space without taking up too much floor space. Also look for wire, wicker or fabric baskets, large and small, to store items under or next to the sink, or even on the wall.
Shelves and shelving units, like ladder shelves, will give you extra space without taking up too much floor space. Also look for wire, wicker or fabric baskets, large and small, to store items under or next to the sink, or even on the wall.  The sink, the mirror, shower and/or bath are the places where you might want the clearest and strongest light. You can use these if you want it to be bright and clear. Otherwise, you might want to look at some soft, ambient lighting in the form of chandeliers, short pendants or wall lamps. You could use accent lighting around your bath in the form to create a tranquil, spa feel, as well.
The sink, the mirror, shower and/or bath are the places where you might want the clearest and strongest light. You can use these if you want it to be bright and clear. Otherwise, you might want to look at some soft, ambient lighting in the form of chandeliers, short pendants or wall lamps. You could use accent lighting around your bath in the form to create a tranquil, spa feel, as well. 