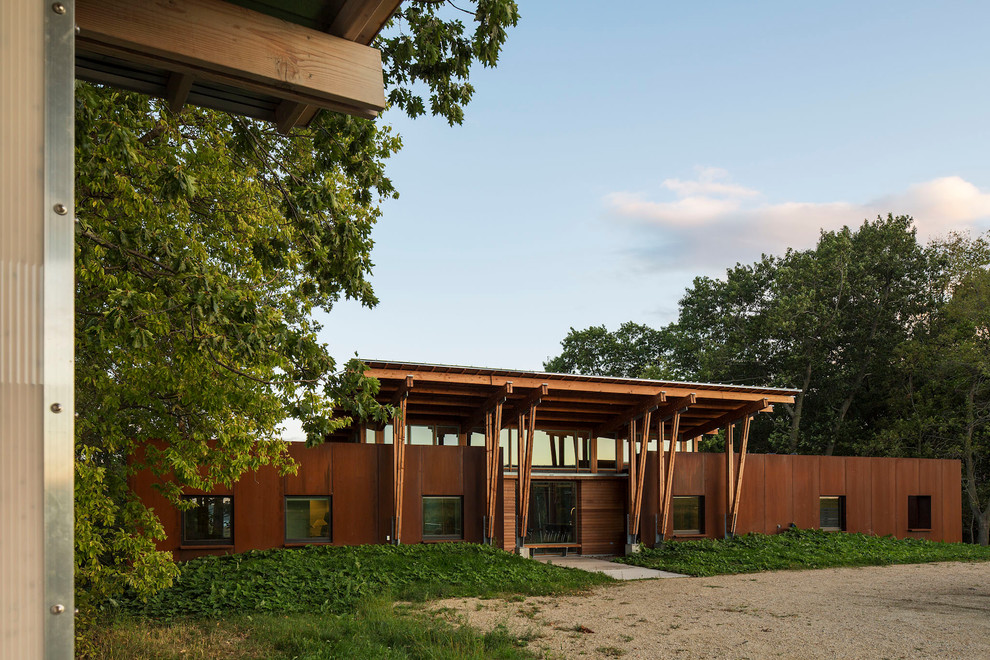
Edge House
For a Twin Cities couple, their weekend getaway has connected them to a strong sense of place and belonging. This is a spot where rolling prairie meets a powerful landscape carved by the Mississippi River. Recalling the composition of surrounding farmsteads, the retreat is composed of a main living pavilion and two outbuildings –a tool shed and machine shed [garage]– which cluster around a small entry courtyard. The living pavilion is protected by a tall steel wall and defines the boundary between river to the south and farmland to the north. A delicate wood and glass enclosure rises up from behind the wall and acts as a glowing lantern to welcome visitors.
Photos by Troy Thies

Cool exterior....see back deck in "other photos"