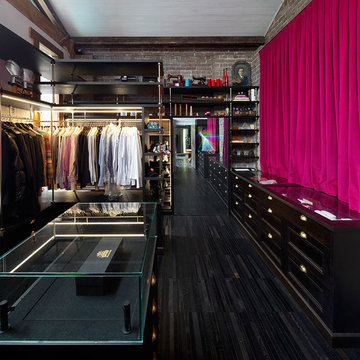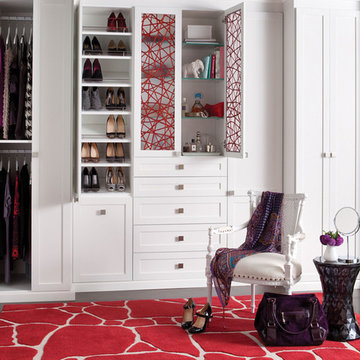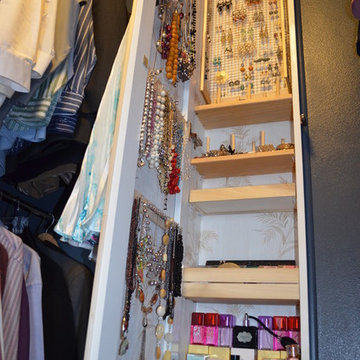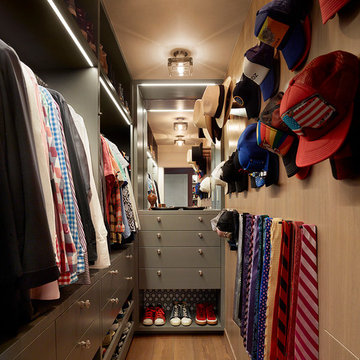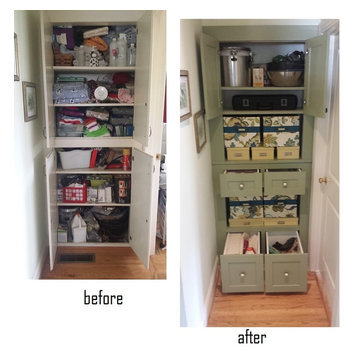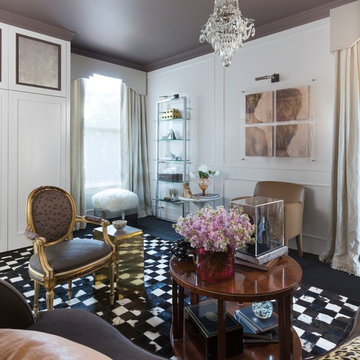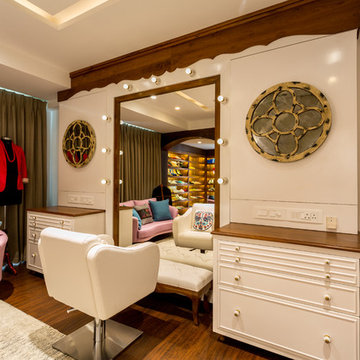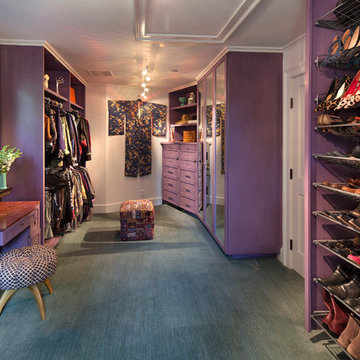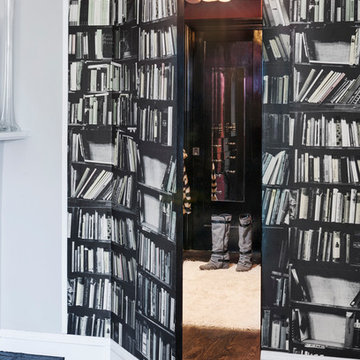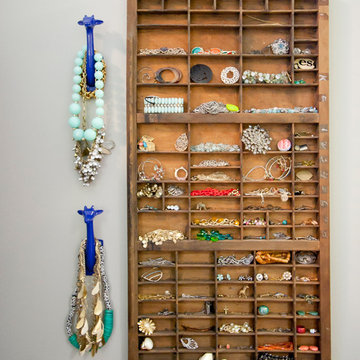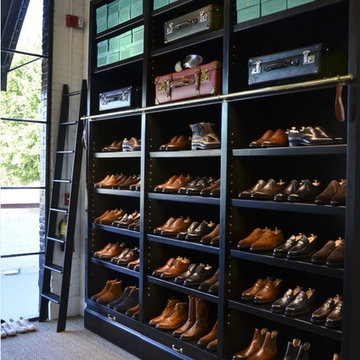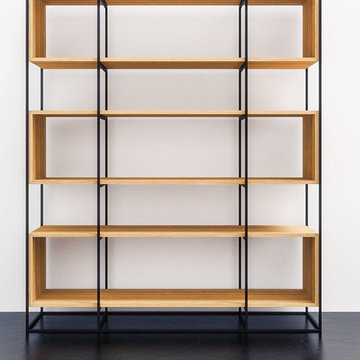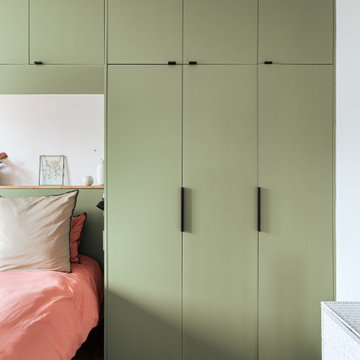Eclectic Wardrobe Ideas and Designs
Refine by:
Budget
Sort by:Popular Today
101 - 120 of 2,621 photos
Item 1 of 2
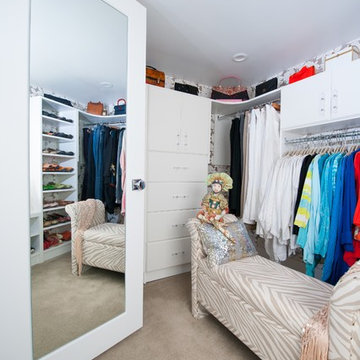
It was important to the homeowner to keep the integrity of this 1948 home — adding headroom and windows to the rooms on the second floor without changing the charm and proportions of the cottage.
A small, spare bedroom is now a spacious master closet that is accessed from the bathroom.
The second floor is modernized, the floor plan is streamlined, more comfortable and gracious.
This project was photographed by Andrea Hansen
Interior finishes by Judith Rosenthal
Find the right local pro for your project
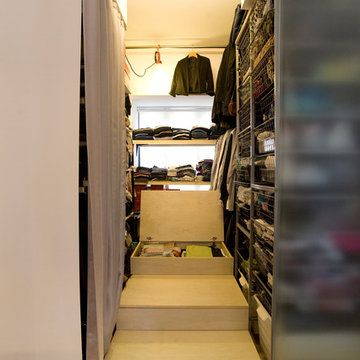
The design is convenient to owners. Locating adjacent to the bathroom, the owner can simply slide the door open to get the clothes with the “step-on light button” on the staircase.
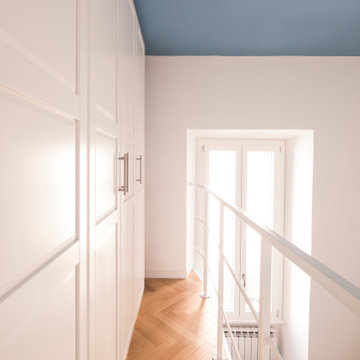
Una ringhiera in ferro molto leggera protegge questo spazio sopraelevato. Il soffitto color pastello caratterizza lo spazio.
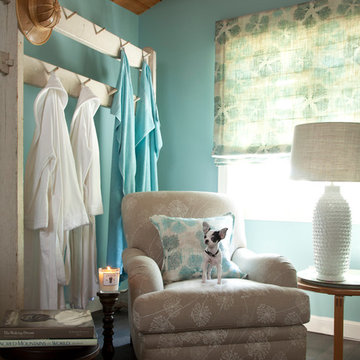
A seating corner with the armchair in Anacapa Flax, and with Coralshade Sea from Katerina Tana Collection LOOM on the Roman shades, and Abalone on the throw pillow. Blue Ground paint color from Farrow and Ball on the walls.
Photo by Mark Lohman
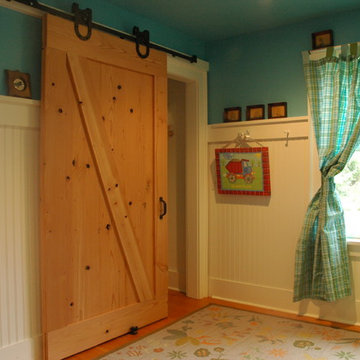
Set on Lake Raponda in southern Vermont, this mountain home embodies many aspects of the "cabin home"
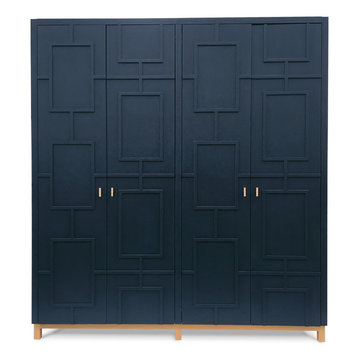
We were initially contacted by our clients to design and make a large fitted wardrobe, however after several discussions we realised that a free standing wardrobe would work better for their needs. We created the large freestanding wardrobe with four patterned doors in relief and titled it Relish. It has now been added to our range of freestanding furniture and available through Andrew Carpenter Design.
The inside of the wardrobe has rails shelves and four drawers that all fitted on concealed soft close runners. At 7 cm deep the top drawer is shallower than the others and can be used for jewellery and small items of clothing, whilst the three deeper drawers are a generous 14.5 cm deep.
The interior of the freestanding wardrobe is made from Finnish birch plywood with a solid oak frame underneath all finished in a hard wearing white oil to lighten the timber tone.
The exterior is hand brushed in deep blue.
Width 200 cm, depth: 58 cm, height: 222 cm.
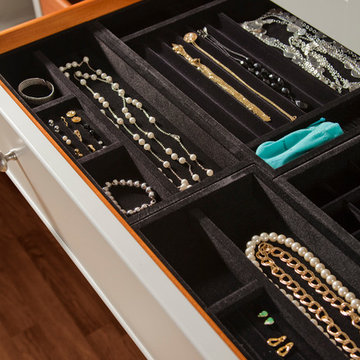
Bergen County, NJ - Cabinet Storage Ideas Designed by The Hammer & Nail Inc.
http://thehammerandnail.com
#BartLidsky #HNdesigns #KitchenDesign #KitchenStorage
Eclectic Wardrobe Ideas and Designs
6
