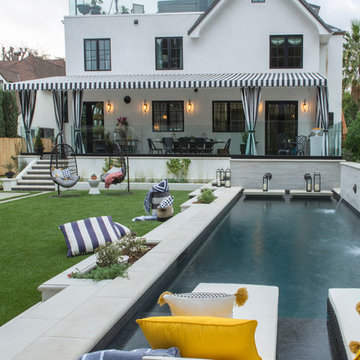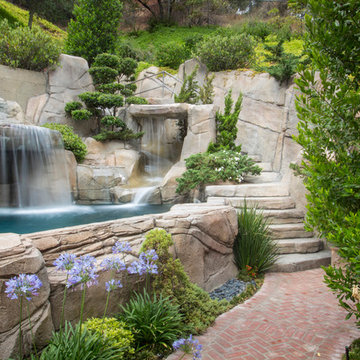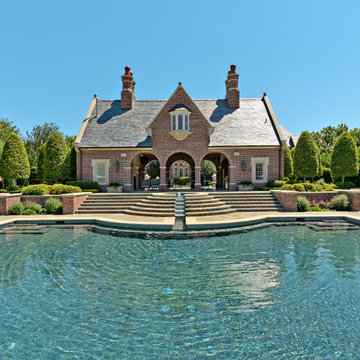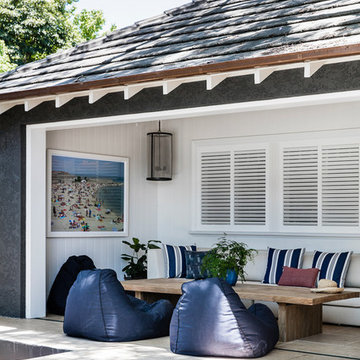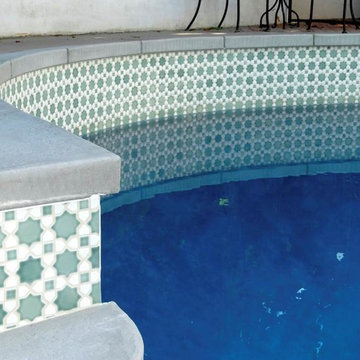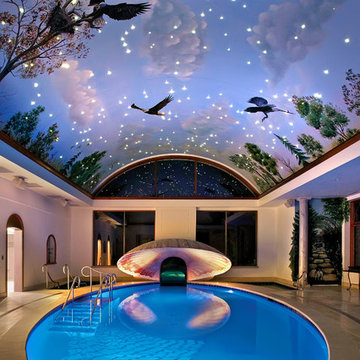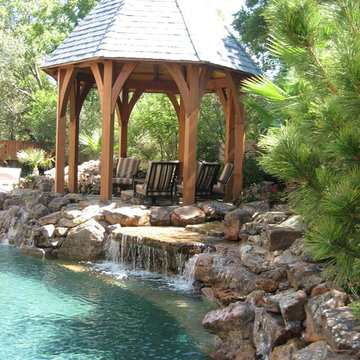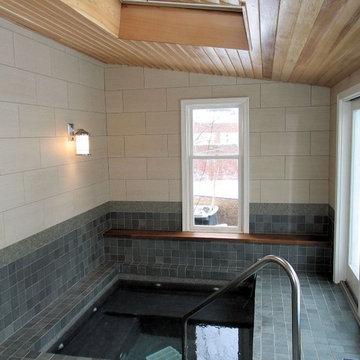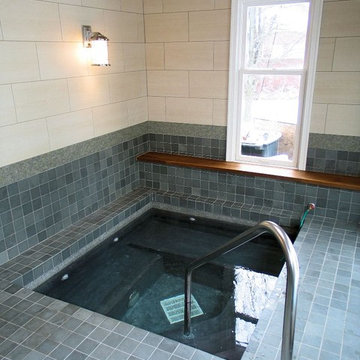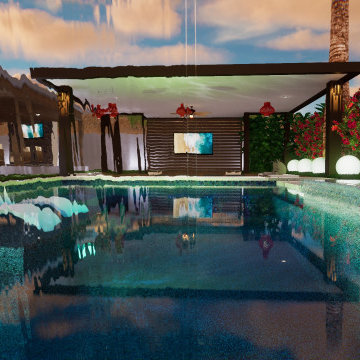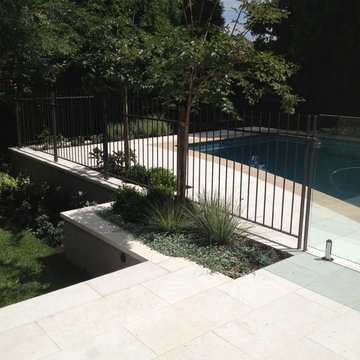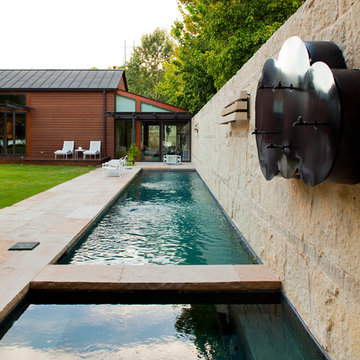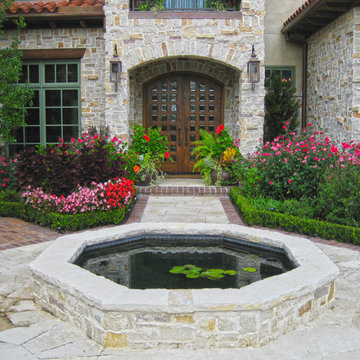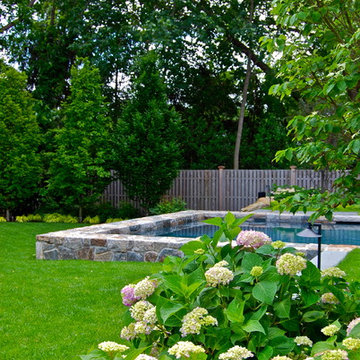Eclectic Swimming Pool Ideas and Designs
Refine by:
Budget
Sort by:Popular Today
21 - 40 of 4,617 photos
Item 1 of 2
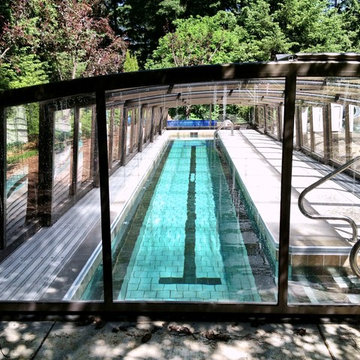
Stainless Steel / Gunite Hybrid Lap Swimming Pool with All Tile Floor with Retractable Enclosure
Find the right local pro for your project
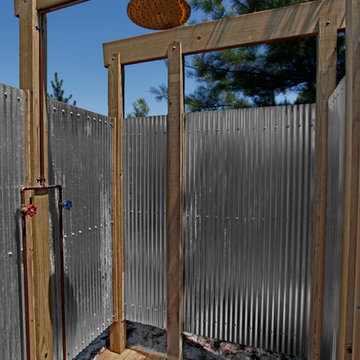
Outdoor shower constructed from pressure treated wood and corrugated galvanized steel panels. The unit is freestanding and sits over a stone filled dry well drainage system. The hot and cold water supply lines are underground and come from the adjacent residential structure. Photo: H B Jenkins Sr.
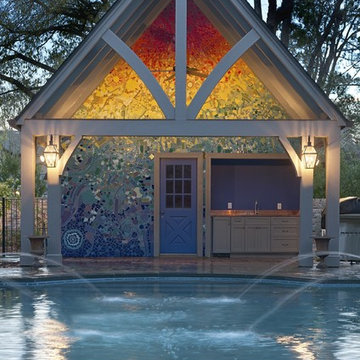
Custom 320 square foot mosaic tile mural for a private residential poolhouse in Houston Texas.
Photos by Jeff Myers Photography
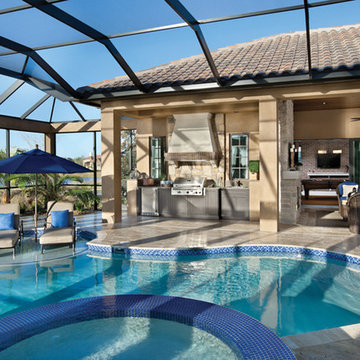
Marbella 1208: Elevation “T”, open Model for Viewing at The Vineyards in the Lake Club at Lakewood Ranch, Fl.
Visit www.ArthurRutenbergHomes.com to view other Models.
3 Bedrooms / 3.5 Baths / Den / Great Room / Club Room / 3,839 square feet
Plan Features:
Living Area: 3839
Total Area: 5437
Bedrooms: 3
Bathrooms: 3
Stories: 1
Den: Standard
Bonus Room: Standard
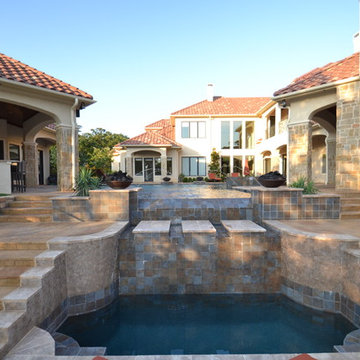
This Eclectic inspired home centers around the courtyard water feature. This feature was not designed to be subtle. Low profile focal points were required from views coming in all directions. The primary view from the entry provides a view down the center of Cannon jets and fire bowls over the vanishing edge. The reflective vanishing edge spa and led lights added to the visual accents. Floating steps connect the pool deck to the spa as well as floating pads cross the infinity two tiered basin. This allows minimal steps from cabana to porch terraces. The lower terrace captures the view as the water cascades down the copper spill edges. Pool barstools provide additional seating in the water adjacent to the cabana. Access was so difficult the pool shell was completed before the house foundation was started, The home changed owners at the framing stage and the selling point of this home was the courtyard water feature. Project designed by Mike Farley. Check out Mike's Reference Site at FarleyPoolDesigns.com
Eclectic Swimming Pool Ideas and Designs
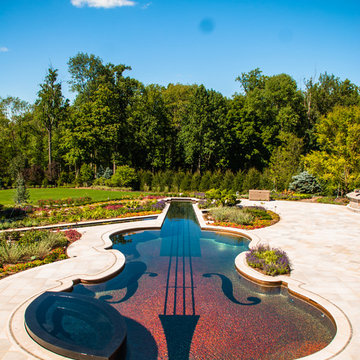
The NJ Landscape Architecture Office at Cipriano Landscape Design worked extensively with the tile manufacturers to come up with this 4-way gradient tile blend. This 4-way gradient blend is a unique feature for glass tile inground pools.
2
