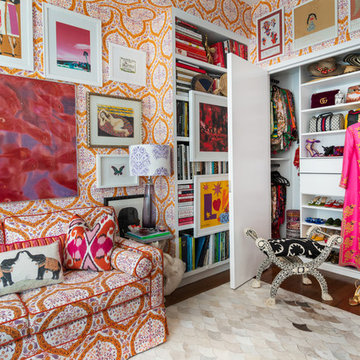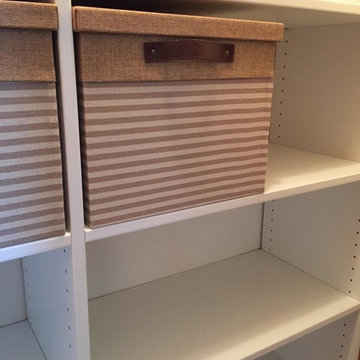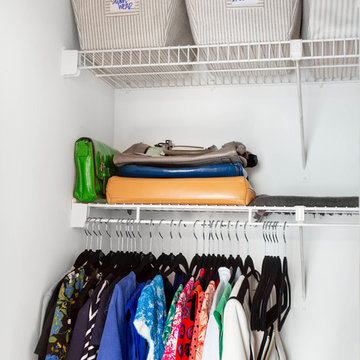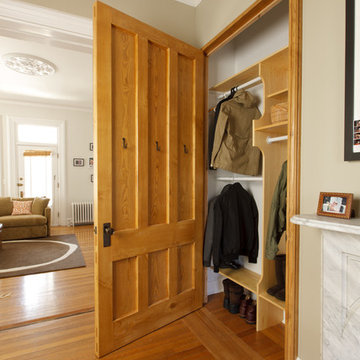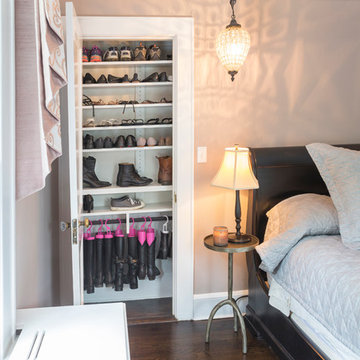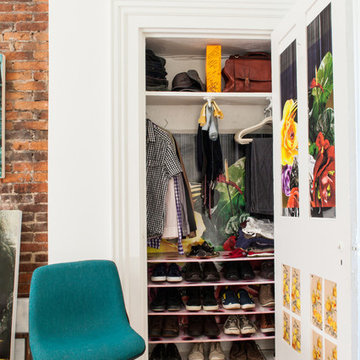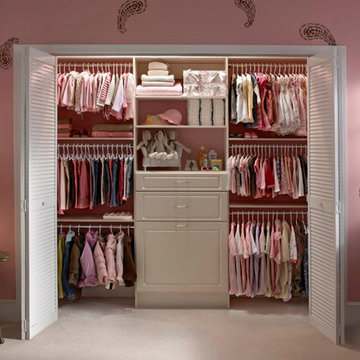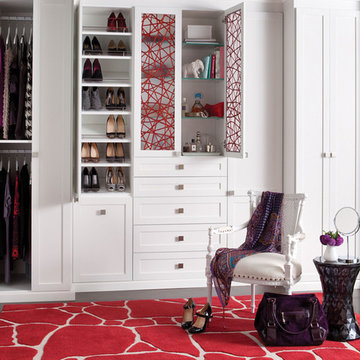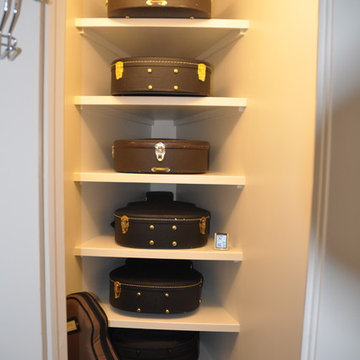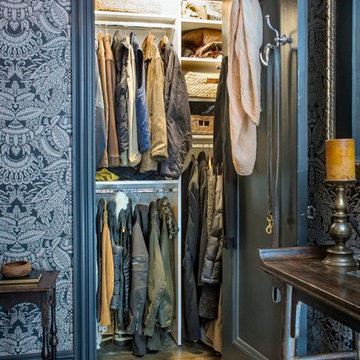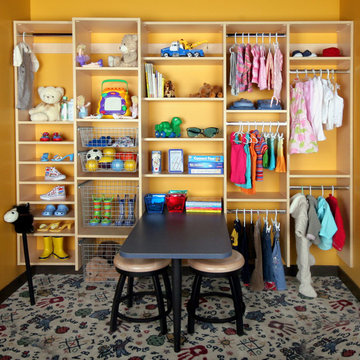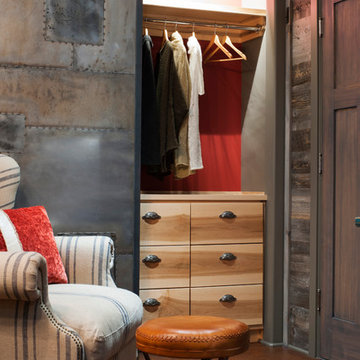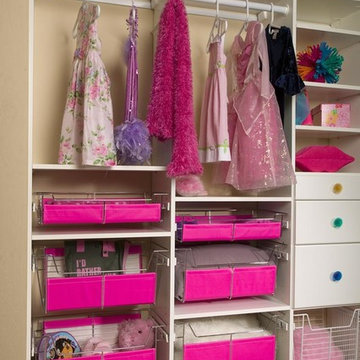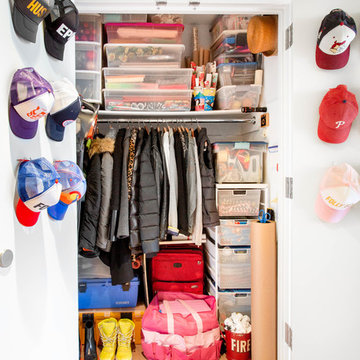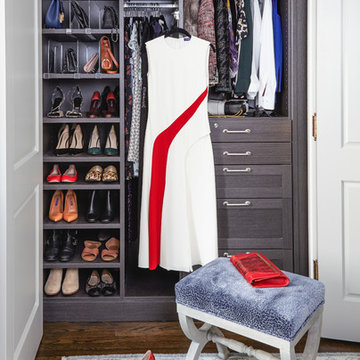Eclectic Standard Wardrobe Ideas and Designs
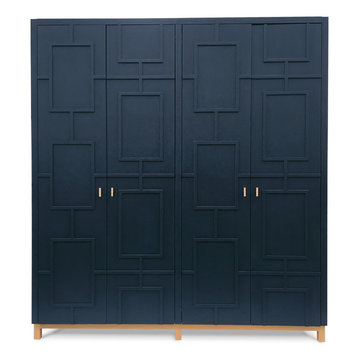
We were initially contacted by our clients to design and make a large fitted wardrobe, however after several discussions we realised that a free standing wardrobe would work better for their needs. We created the large freestanding wardrobe with four patterned doors in relief and titled it Relish. It has now been added to our range of freestanding furniture and available through Andrew Carpenter Design.
The inside of the wardrobe has rails shelves and four drawers that all fitted on concealed soft close runners. At 7 cm deep the top drawer is shallower than the others and can be used for jewellery and small items of clothing, whilst the three deeper drawers are a generous 14.5 cm deep.
The interior of the freestanding wardrobe is made from Finnish birch plywood with a solid oak frame underneath all finished in a hard wearing white oil to lighten the timber tone.
The exterior is hand brushed in deep blue.
Width 200 cm, depth: 58 cm, height: 222 cm.
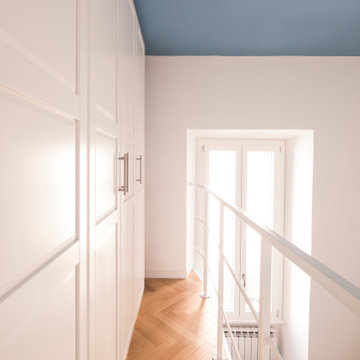
Una ringhiera in ferro molto leggera protegge questo spazio sopraelevato. Il soffitto color pastello caratterizza lo spazio.
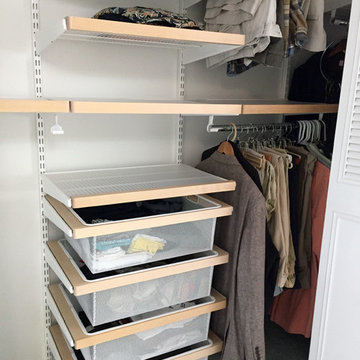
This master bedroom closet provided hang space as well as drawers and shelves to maximize organization.
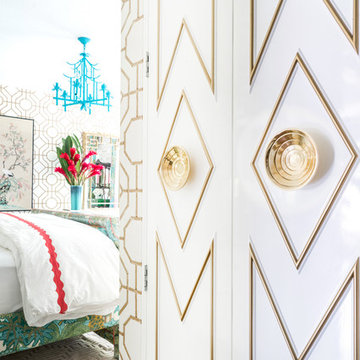
The oversized brass knobs from Liz’s Antique Hardware were a splurge I had been dreaming of for years.
Photo © Bethany Nauert
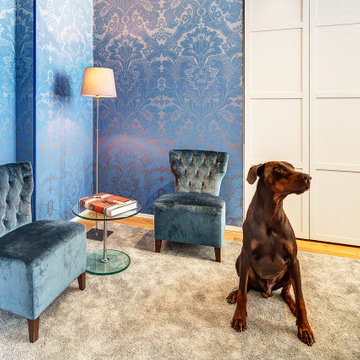
Mit Mut und Freude an Farbe! Hier fühlt sich auch der Hund im Haus wohl!
Die Tapete passend zu der vorhandenen Möbeln top ausgesucht von den Bauherrn. Der Einbauschrank ist Kleiderschrank und Wohnzimmerschrank zur gleich. Passend gemacht nach unser Design vom Schreiner.
Eclectic Standard Wardrobe Ideas and Designs
1
