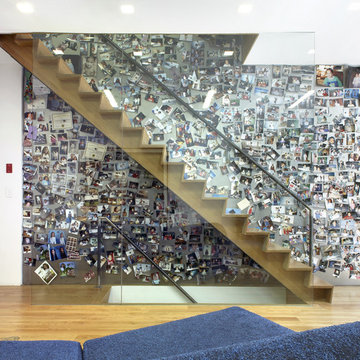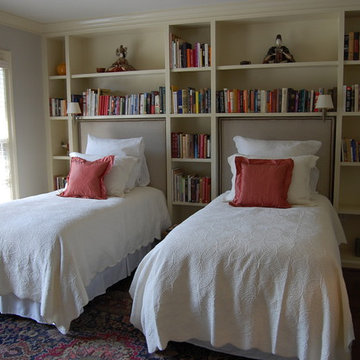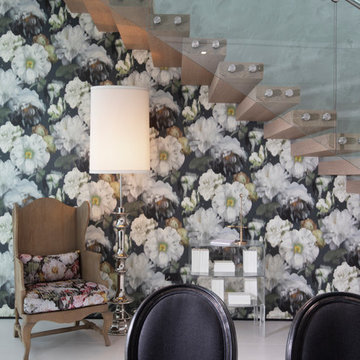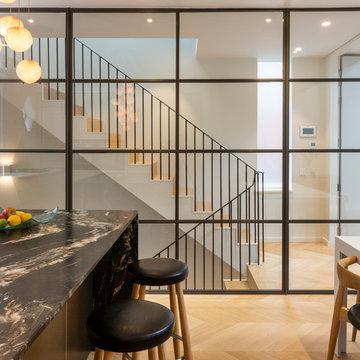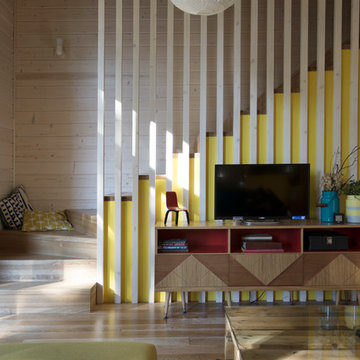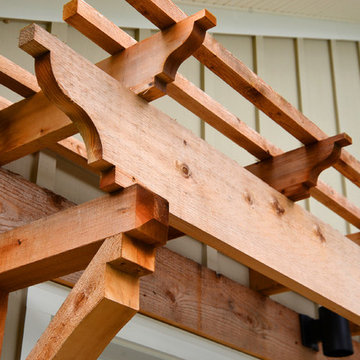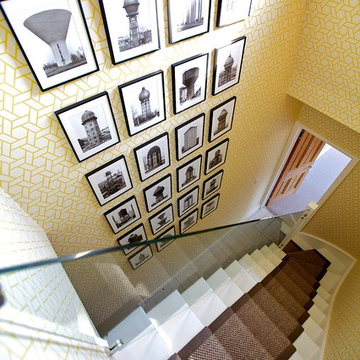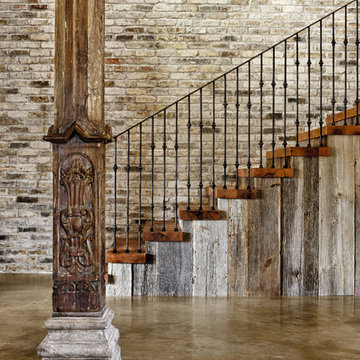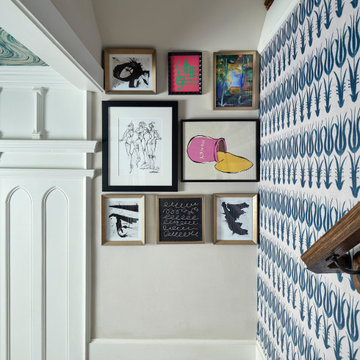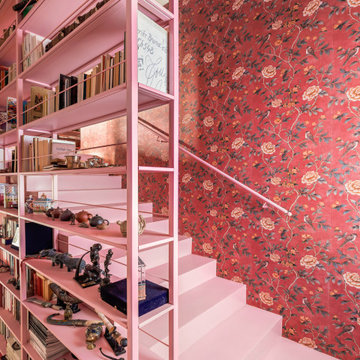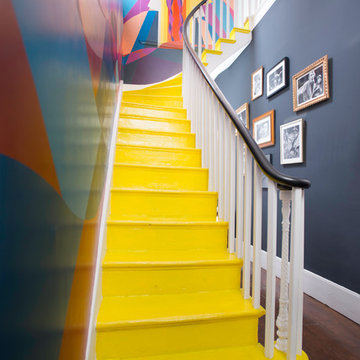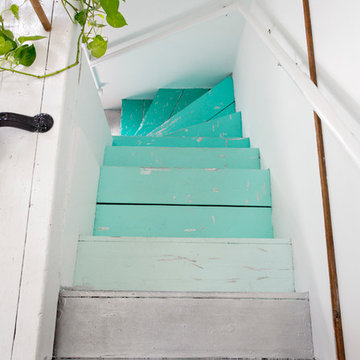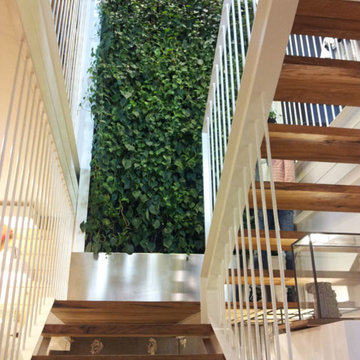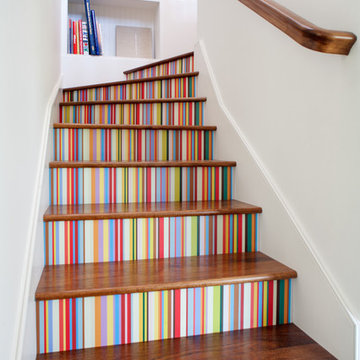Eclectic Staircase Ideas and Designs
Refine by:
Budget
Sort by:Popular Today
21 - 40 of 8,962 photos
Item 1 of 2
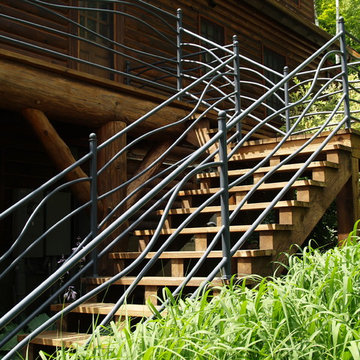
The steel railings mimic the mountainous views beyond, while the timber-work allows people to pass from the kitchen to an outdoor dinning room.
Scott Wunderle
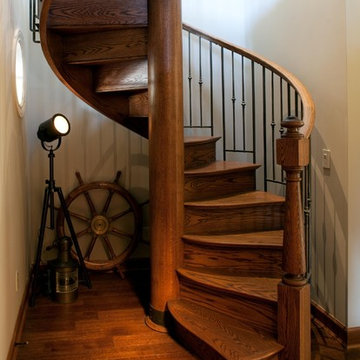
When the front door opens - this is a wow. This lovely spiral acts as a design anchor in this nautically designed beachfront cottage. Wave pattern treads and bronzed balustrade and metalwork complete the look. The stair provides access to the guest quarters and suite making the journey and memory of this place just that much more dramatic.
Find the right local pro for your project
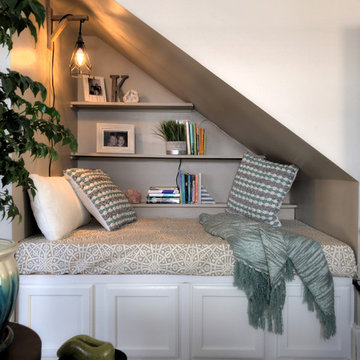
An unused closet under the stairs was reimagined as a cozy space to curl up and read a book.
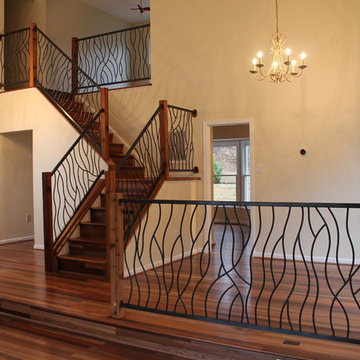
Here is a great iron railing design to give your home a unique look with our artisan bent railings. These railings are custom built to suit your design and size requirements. This design also looks great as a deck railing.
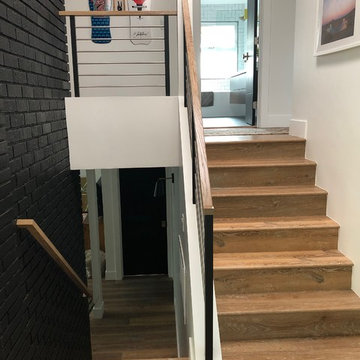
We chose to use a mix of white oak on the railing to match the floors and metal. The open lines of the staircase allowed the light to flow up and down in this tri-level while adding a different material in the space.
Eclectic Staircase Ideas and Designs
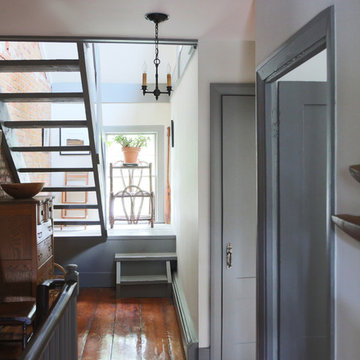
We gave this Newburyport, Massachusetts townhouse a second life with a full renovation that built upon the impeccable bones of the old building. Salvaged wood and soapstone elements in the kitchen design complement the existing timber ceiling and brick walls while adding additional texture. We refinished the pine floors throughout and added hidden ceiling lights that provide illumination and ambiance without compromising the architectural lines of the space.
Beautifully crafted, handmade cabinetry and molding details added to the bedrooms and baths coordinate with the existing Indian shutters. By maintaining respect for its historic authenticity we were able to create for the owners a very special home that resonates with comfort and warmth.
Photo Credit: Eric Roth
2
