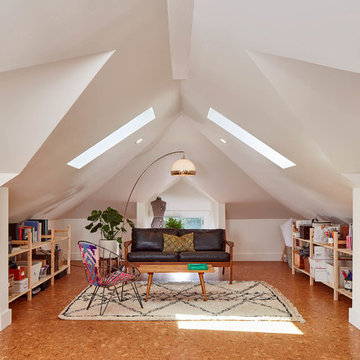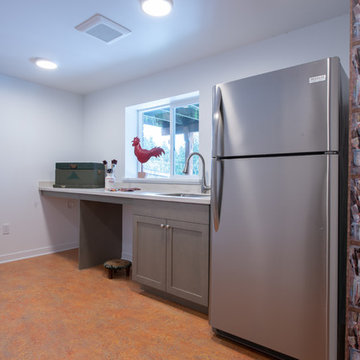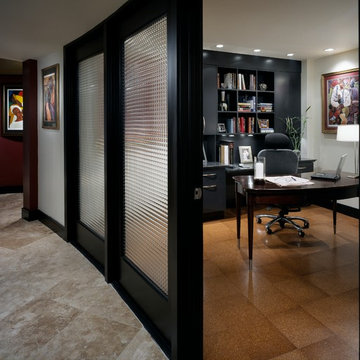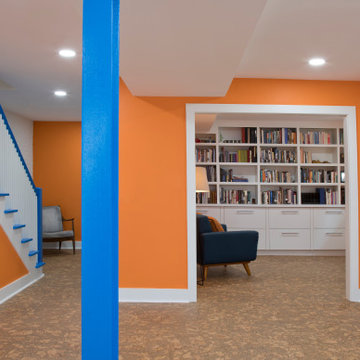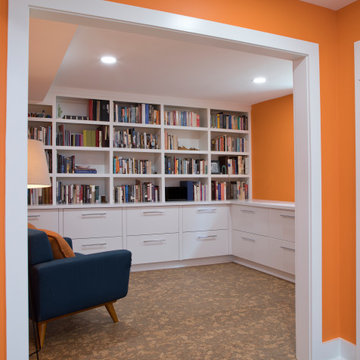Eclectic Home Office with Cork Flooring Ideas and Designs
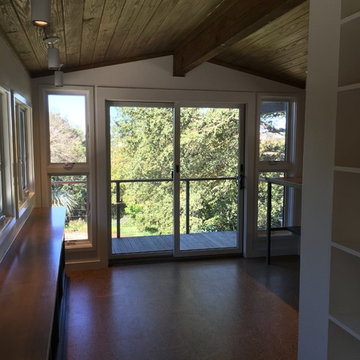
The second level office 'Nest' addition pops out of the low-slung original metal roof. Ceiling height is kept low to minimize the scale at the front of the home. Cork floors, stained pine ceiling decking. Light from four directions. Cable railing at balcony is barely visible.
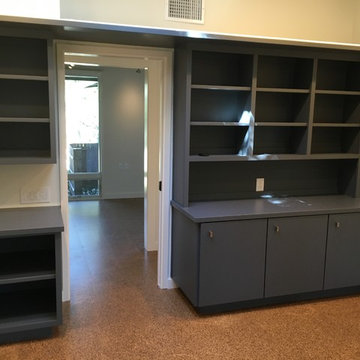
Remodeled ground floor office. New skylight balances the light in the room. Uplights above cabinets brighten the ceiling at night. Vertical hall lights at hall, as seen from library alcove. Stained pine ceiling.
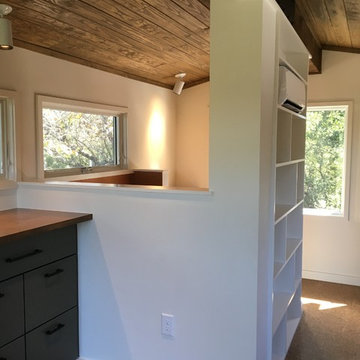
Looking toward the spiral stair, buiult-in shelves and filing cabinets.
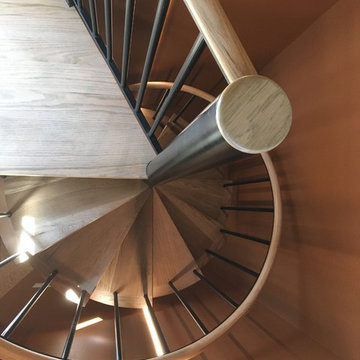
Looking down the spiral stair. Railing cap and steps are oak. Note the recessed LED lights at walls.
Eclectic Home Office with Cork Flooring Ideas and Designs
1
