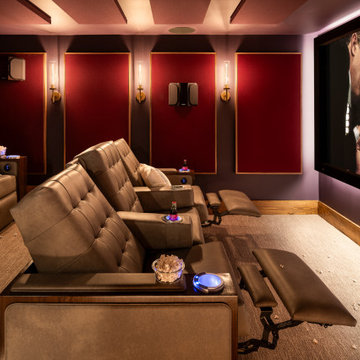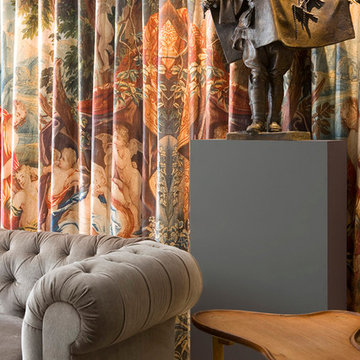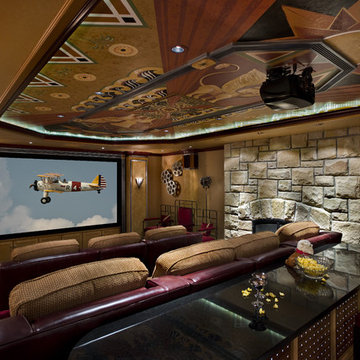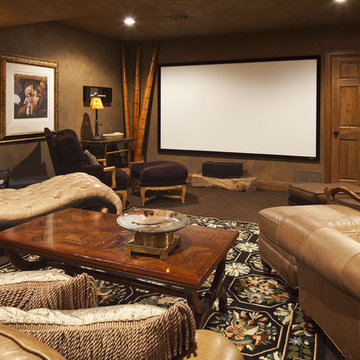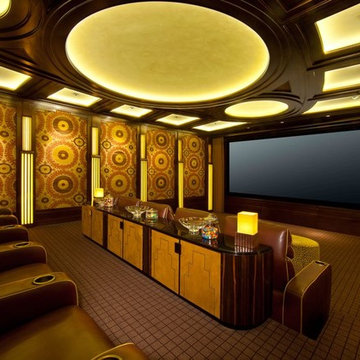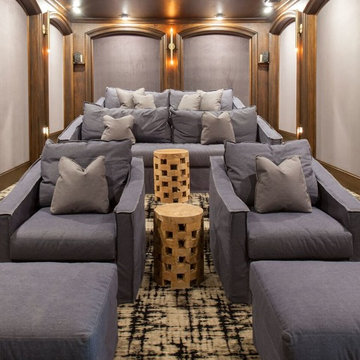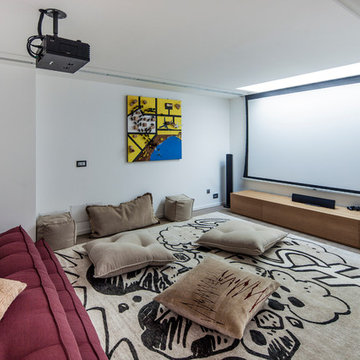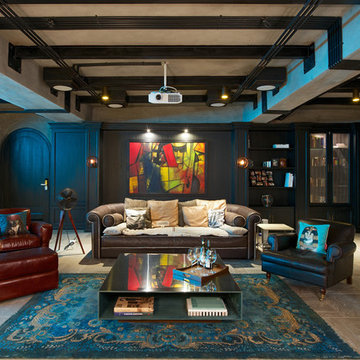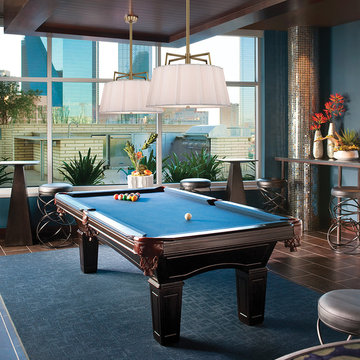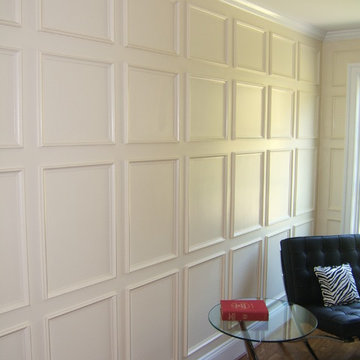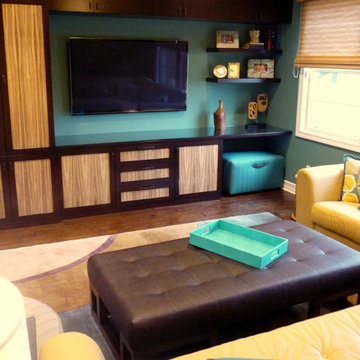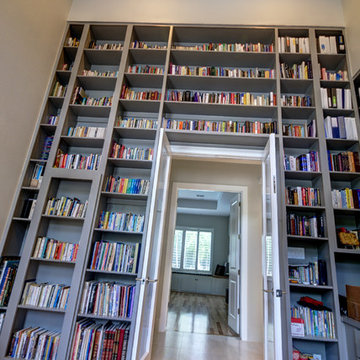Eclectic Home Cinema Room Ideas and Designs
Find the right local pro for your project
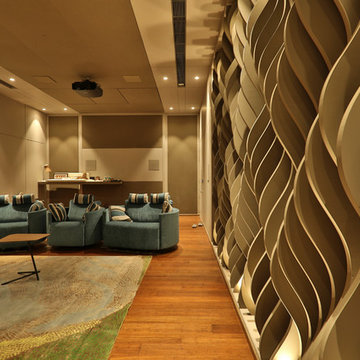
The client is a widely travelled family with an eclectic taste in design.
The family wanted an unconventional entertainment space, moving away from stereotypical home cinema aesthetics.
The idea in the mind of Acoustic Designer Mr. Fenil Mehta- White Noise; was to give the family something quirky and unique that would highlight rather than hide, the unique elements incorporated in acoustic design of this space.
Collaboration for execution with Architect Shwetang Monani of Avantgarde Design Studios – Rajkot; helped this work on paper, become a reality.
Taking the concept of “live end - dead end” a few steps further, the room was designed with the front end comprising of custom-made hybrid panels which give a diffused as well as an absorbent sound field for the front 2/3rd of the room paired with a reverberant sound field for surround stage at the rear 1/3rd of the room.
The entrance is at the far end of the room, and you are immediately greeted by the curved custom designed and built acoustic panels. Their play of light and shade lends a dramatic effect to the whole space as you move across it.
These panels are calculated and space shifted curved panels made from custom made WPC foam board panels to create a 3-dimensional phase grating diffuser wall.
Wells between the diffuser panels are used as absorption cavities, thus making the wall a good hybrid panel with absorption and a phase grating diffusion. Such an arrangement works effectively in frequency, spatial as well as time domain.
Custom made Lead loaded limp membranes are effectively used to create inbuilt acoustic panels for bass trapping and broadband absorption on the ceiling as well as front and rear walls. Special sound blocking membranes have been used in the ceiling to reduce sound transfer of the Air conditioning into the listening space.
Even though Reflective Surfaces were retained in the Rear of the room for a calculated reverberant surround field, ample isolation treatment is done to check transfer of sound into adjoining spaces.
On the front wall; The Sony 4K Workhorse Projector – A Calibrated VPL VW260es shines on the 150” Milan Acoustic Transparent 4K Screen. The Screen hides behind it the Star of the Show – Top of the Line - DALI Phantom S 280 in-wall LCR Speakers, powered by Clean Processing and Robust Amplification by ANTHEM.
A pair of MARTINLOGAN Dynamo 1600X Subwoofers provide a really Deep Foundation with the Low Frequencies.
In the reverberant rear field, the DALI Phantom H80 In-wall speakers; housed in calculated back boxes create an enveloping surround stage with immersive Atmos effects.
Anthem Proprietary Room Correction Software – ‘ARC Genesis’ compliments the Acoustics of this space and takes it to just another level. Cabling from the well renowned brand ‘Audio Quest’ ensures quality transmission all around.
Motorized loungers from FAMA-Italy; give a splash of color on the warm wooden flooring. The whole space exudes understated luxury –clean lines, flushed fabrics panels, acoustic panels with concealed lighting to the large custom rug. Splashes of color and texture on a backdrop of a neutral palate helps bring out the marriage between excitement and calm.
As the great architect and design Louis H. Sullivan said of his design philosophy – form follows function. Here the acoustics and aesthetics have achieved a very rare – form marries function. Every element in the room is there for a reason and serves a very specific purpose. The brief of the client was far exceeded both in terms of aesthetics and acoustics.
DETAILS:
Room Size –
18’9” W x 31’6” D x 13’6” H Pre-acoustics
17’0” W x 29’7” D x 11’3” H Post-acoustics.
AVR & Processor- Anthem MRX 1120
Power Amplifiers– Anthem MCA 325
Front LCR Speakers -Dali Phantom S280
Surround & Atmos Speakers - Dali H80
Subwoofers - Martin Logan Dynamo 1600X
Projector - Sony VW260es 4K Projector
Screen - 150” Milan Acoustic Transparent 4K
Cabling - Audio Quest
Recliners – Fama Italy
Designers:
Mr. Fenil Mehta, White Noise
Ar. Shwetang Monani, Avantgarde Design Solutions
Photography: Bhargav Chavda
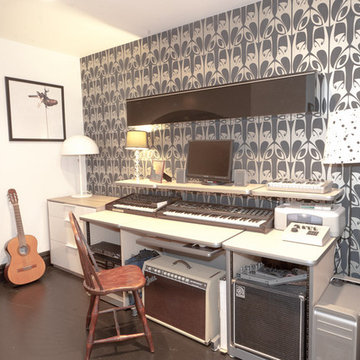
An eclectic music studio has been created for the owner.
Photography Francis Augustine
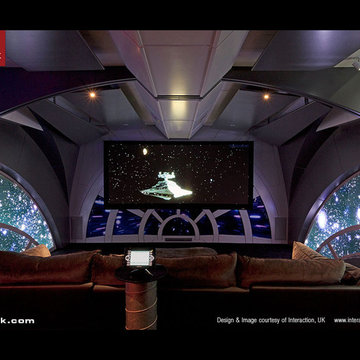
The Ultimate Star Wars themed Theater.
This Private Cinema features luxury theater seating by CINEAK. The seats used in this theater are Intimo & Fortuny Incliner theater seats. These luxury theater seats are of the highest quality and are made in belgium. Cineak's products can be fully customized to your needs and are available with with the finest fabrics and leathers. Visit: http://www.cineak.com. This theater uses state of the art home theater technology.
Theater design & Image courtesy of: Interaction, UK www.interaction.uk.com
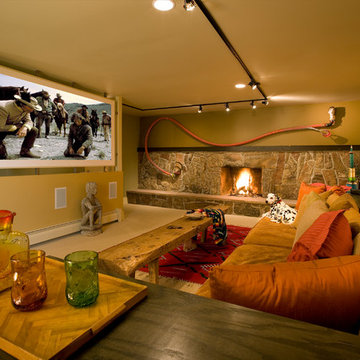
The media room of an updated 70s ranch house. Filipino Ifugao rice god sculpture. Mantel sculpture Jan Adlmann. Photo: Robert Reck
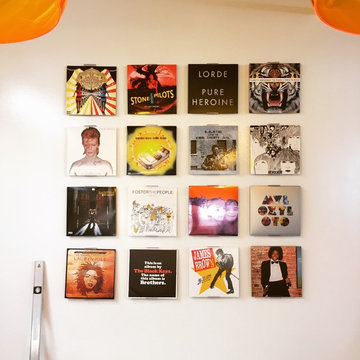
A lifetime of collecting seminal LPs finally found a way to show off in this downtown loft. The cool thing is that the mounting hardware allows the records to be changed out on a whim.
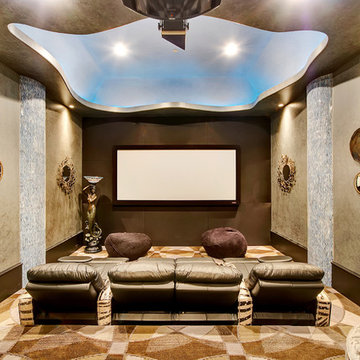
This is a showcase home by Larry Stewart Custom Homes. We are proud to highlight this Tudor style luxury estate situated in Southlake TX.
Eclectic Home Cinema Room Ideas and Designs
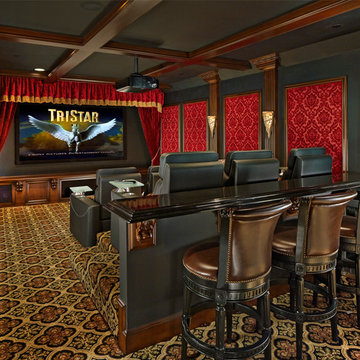
The Before photo shows the basic bones of this bonus room, and this photo shows the result. A family friendly, warm, comfortable, and elegant entertainment suite.
Photo by: Ken Vaughn Photography
2
