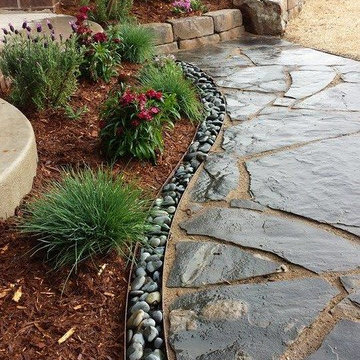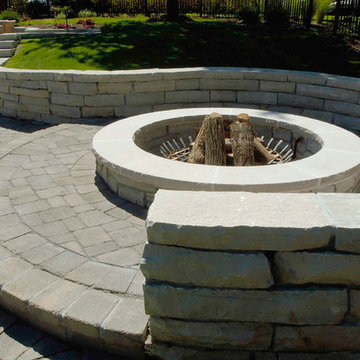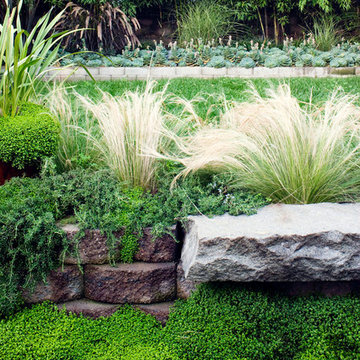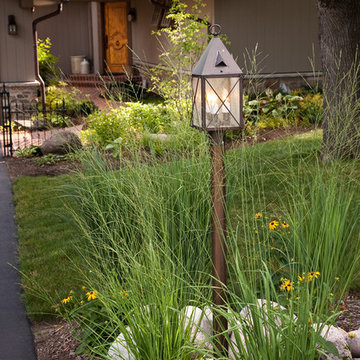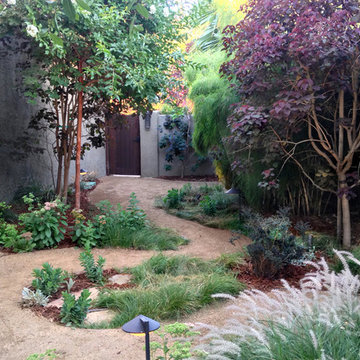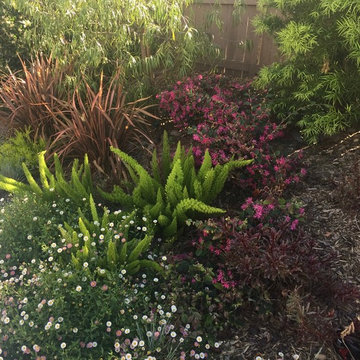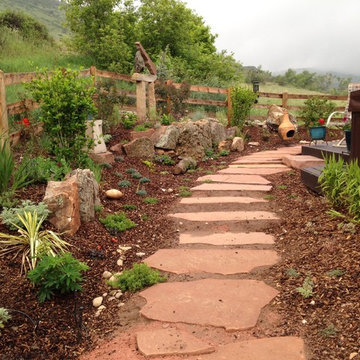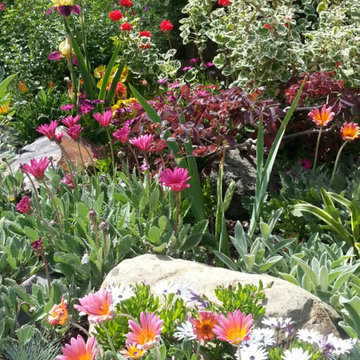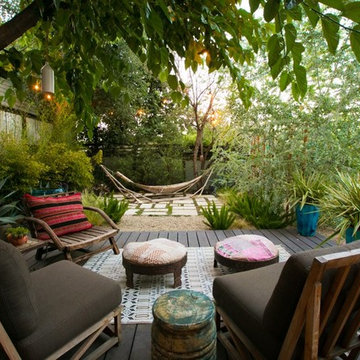Premium Eclectic Garden Ideas and Designs
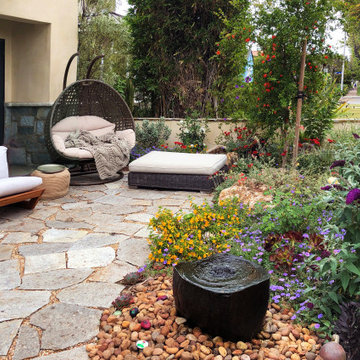
A bubbling basalt stone fountain creates a soothing audible backdrop and is much loved by the birds and wildlife that flock to this garden which is a certified wildlife habitat.
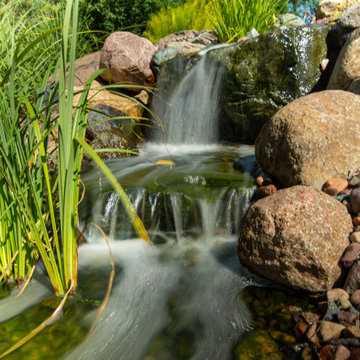
LandWorks first navigated a most challenging local government approval process because of this home’s placement on a lake, but it was passed by local government and came together beautifully.
Our lovely clients trusted our team to deliver on an involved hardscape and landscape project that featured multi-level patios, several stone staircases, an involved water feature, an elaborate drainage infrastructure – not to mention a switchback, severe-incline path from lake pier to terrace.
The stunning lakeside property features bluestone paving throughout, an outdoor grill counter, decorative driveway details at the home’s front entry, and lush plantings with tons of spring, summer and fall color.
We had a brilliant and experienced crew on the very involved hardscape install and a talented, creative, painstaking crew on the perennial installs.
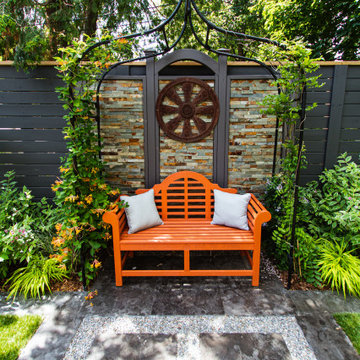
We turned this pedestrian Leaside backyard upside down! We added a stone patio complete with a firepit and lounge area which is covered by giant umbrella. A custom rough hewn beam pergola was painted black to contrast the custom stainless steel shoes and connector plates and placed over the new dining area and custom buffet. The buffet has a Corten steel decorative panel behind with white plexiglass and lighting for a dramatic dining experience. Horizontal fencing surrounds the backyard and the style carries through to both gates. Natural stone steppingstones and borders add contrast and frame the different sections of the yard. Playful informal plantings give the garden a sense of whimsy. The back porch was created for barbecuing with glass railings to not disturb the view from inside the home and contains a large storage space underneath.
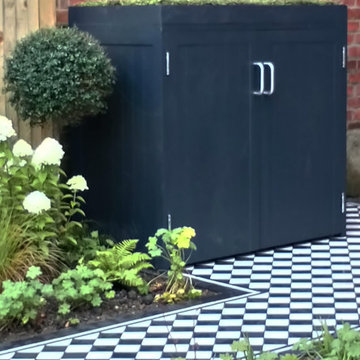
Bespoke bin store. Created to house two mismatched wheelies, painted in Farrow & Ball 'Railings' and dressed with brushed steel furniture to match the house. Topped with a lovely sedum roof, totally self maintaining.
© Deb Cass
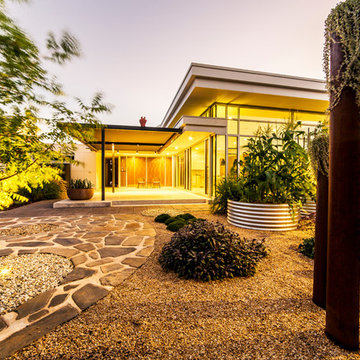
Photo by Sam Roberts
Looking past the pipe planters to the raised veg beds and house
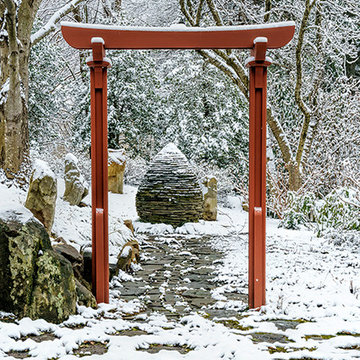
Parking area with permeable paving. Water storage tank under paving for storage to use for irrigation of lawn and garden. Pot garden with annuals in stone containers. Cooper pipe trellises for vines.
Charles W. Bowers/Garden Gate Landscaping, Inc.
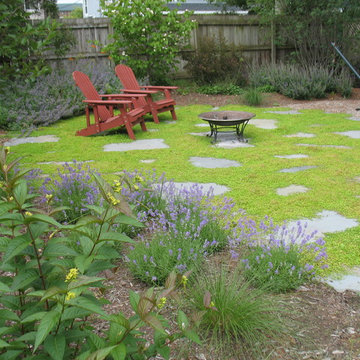
This beautiful Old Westside mid-1800's home had recently undergone a full solar panel installation. The owners were looking to install a progressive and contemporary landscape design with a long wish list that included a clay paver front walk, formal cut and irregular bluestone stepper paths and patio area, a moveable fire pit, raised vegetable beds, a hammock area, and a chicken coop and beehive areas.
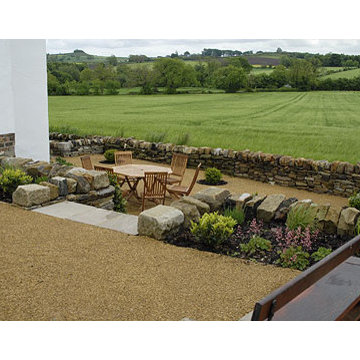
Landscape Designer by Josh Ward Landscape Design
Landscape Designer, Josh Ward Landscape Design, was asked to create a landscape design that was low maintenance, in keeping with this old country train station cottage in Spennithorne, tucked deep in the North Yorkshire Dales, whilst incorporating a contemporary core to the overall design. The train station had just received a beautiful high-spec restoration, inside and out. Located on top of a hill, overlooking some of the most spectacular landscapes, with a working local train line running behind the cottage, this garden design project demanded careful and sensitive design to its local environment. Wind, rabbits, chickens, low maintenance, and a holiday cottage with year round visitors were all important considerations too.
The landscape design needed to champion the stunning views and not compete with them! The rolling views were outwards, upwards and all-around! Josh wanted to design a comfortable outside space that acted as a sympathetic viewing platform for the amazing views whilst also grounding the house into its landscape.
Firstly the dry stone walling was extended, to enclose and divide the garden, whilst underlining and framing the view beyond. A built-in dry stone barbecue was reinvented from an old dry stone flower bed, for those balmy summer days, with lots of serving space and in close proximity to the evening dining area. In front of the sun-room double doors a gap was left in the dry stone wall to allow people to look straight into the field and onwards to the view, whilst lounging inside in comfort in the winter months. Randomly sized Indian sandstone was chosen for the main area in front of the house. The colours and random sizes worked well with the dry stone walls and a warmer tonal dimension to the whole area. To break the paved area, a low square lavender bed was incorporated, which also masked the barbecue area slightly (so as not to interfere with the view) whilst offering scent and movement too. Two further beds were created in the paved area. One along the front corner of the station house and the other on the side of the main platform steps. These grounded and softened these areas beautifully. A final, rectangular, cut-out hedging bed between the paving and gravel parking area was designed to act as a hub and divider for the west end of the garden. The hornbeam hedge was to act as a screen fro the cars and a windbreak also. In time, it will be pruned to mimick the stepped chimney pots when it reaches a suitable size.
A breakfast/coffee area behind the hornbeam hedge was a second seating dining area for six people, which offered amazing morning views. The landscape design leading up to the platform included restoring the steps, fencing and installing a lengthy, stepped raised bed, from brick with a sandstone coping. The planting design for this area had to allow for snatched views of the passing steam trains and had to be drought and wind tolerant, whilst offering all year interest. Swathes of large grasses were incorporated so as to mimick the crops in the nearby field, on the opposite side of the garden and to bed the garden into the landscape more. Great winter interest from the miscanthus grasses, especially as the sun sets! The other side of the car-park/turning area became a vast curving winter bed.
Both east and west ends of the garden were hedged with hornbeam. The west side of the garden was a stunning place in which to eat, play boule or just sit on the benches on the upper level, staring out at the best view in the garden. Self-binding gravel was used a the surface here, to break up the amount of paving, to keep costs down and mainly to warm the whole space up with its deep golden colour. A handful of cor-ten style steel rings punched holes though the self-binding gravel to act as beds for box balls, a weeping pear and a crab apple. The box balls mirrored the tree shapes in the distance, whilst playing with perspective, whilst offering punctuation, grounding the viewer and softening the wall slightly. The platform was re-paved and the picket fence reinstated. The final touch was adding a shelter belt of English trees such as blackthorn.
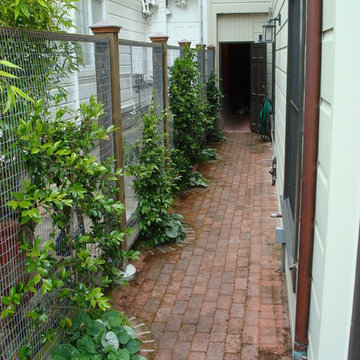
This back yard which includes many edibles on a open wire mesh fence has as it's core a brick patio in the shape of a fish with the stepping stones that go through a net or web shaped lawn that simulate bubbles from the top of the "fish". A very whimsical design replete a small playhouse/garden shed in the back.
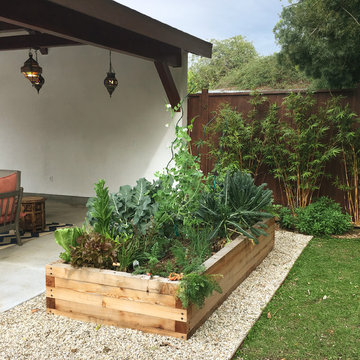
Every garden needs a place to grow vegetables. This custom, oversized cedar planter is a great place for the family to get their hands dirty.
Premium Eclectic Garden Ideas and Designs
1

