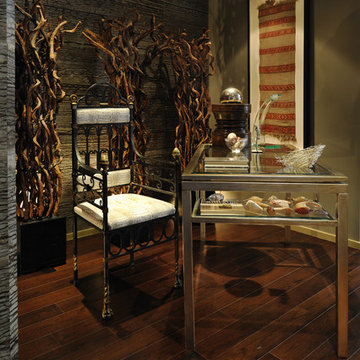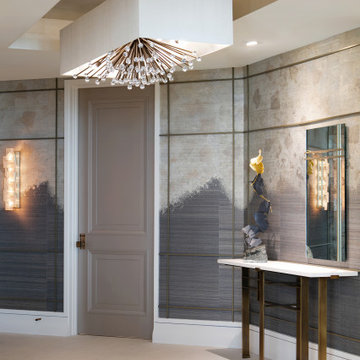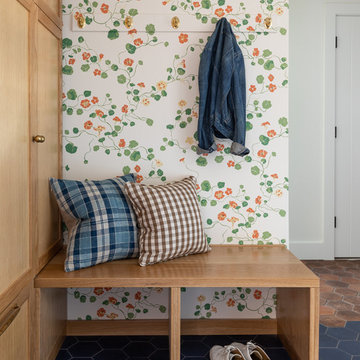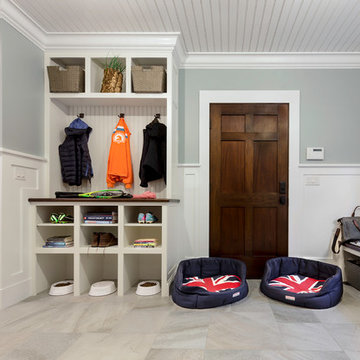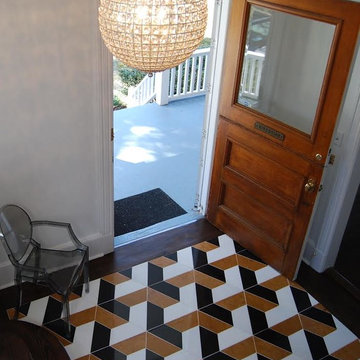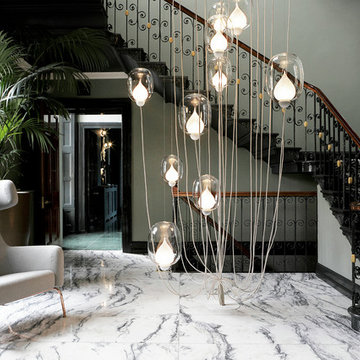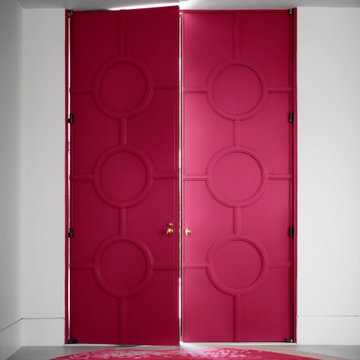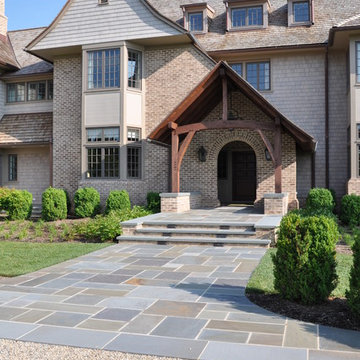Luxury Eclectic Entrance Ideas and Designs
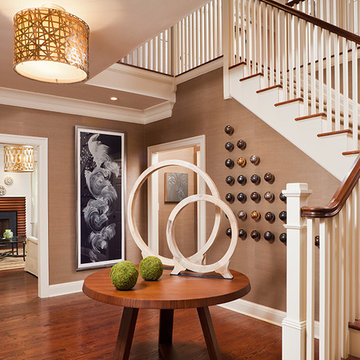
modern farm house foyer with grasscloth walls and cherry wood floors. stairway modern stripe runner surrounded by shaker style wood railing. center hall cherry top table accented with dual horn ring sculptures. walls adorned with modern metal sphere art installation, flanked by black and white modern art. lighting is a metal wrapped linen drum shade fixture.
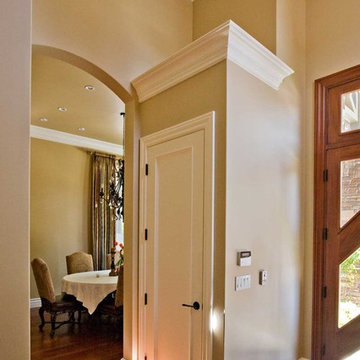
5000 square foot luxury custom home with pool house and basement in Saratoga, CA (San Francisco Bay Area). The interiors are more traditional with mahogany furniture-style custom cabinetry, dark hardwood floors, radiant heat (hydronic heating), and generous crown moulding and baseboard.
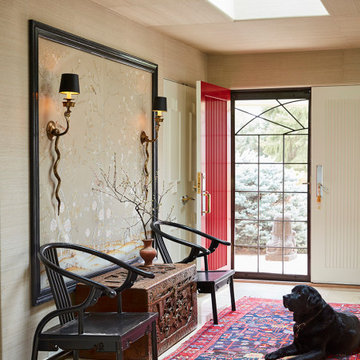
This entryway is the perfect blend of simplicity and vibrancy. The white walls and floors are contrasted with a bright red painted front door, and a red and blue area rug. A glass table sits by the front door as well as two blue stools. Gold accents are found in the skull decor and snake light fixtures.
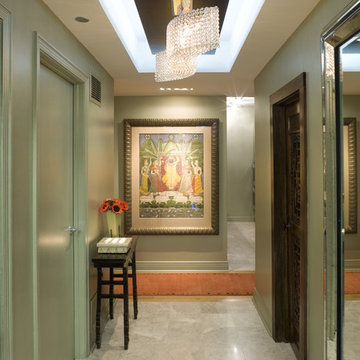
Chicago high rise luxury condominium on Lake Michigan Elegant entry in metallic blue wall finish for wall and woodwork. Marble floors. An Antique Chinese door retrofitted for powder room . Pichvai antique painting theme.Odegard runner for hall in orange and cheetah pattern
large crystal contemporary chandelier installed in a recessed soffit with low voltage
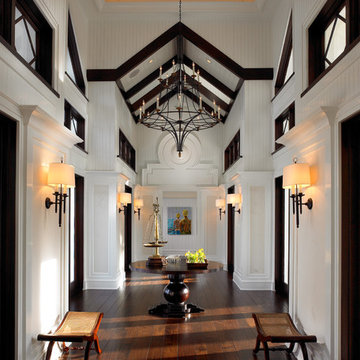
Interior Design: Pinto Designs
Architect: Robert Wade
Landscape Architect: Raymond Jungles
Photography: Kim Sargent

Shown here is a mix use of style to create a unique space. A repeat of stone is captured with a stone entry cabinet and use of texture is seen with a paneled wallpaper ceiling.
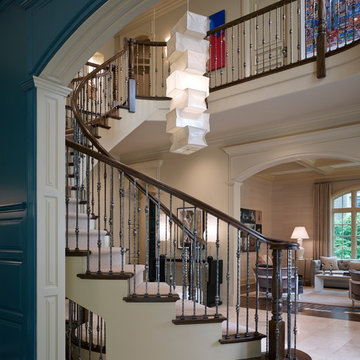
Winner, 2013 ASID Design Excellence Award, "BEST OF SHOW - RESIDENTIAL DESIGN."
A Noguchi ceiling pendant adds a surprising modern element to the foyer and stairway, complementing the owners' modern art.
Photography: Scott McDonald, Hedrich Blessing

Having lived in England and now Canada, these clients wanted to inject some personality and extra space for their young family into their 70’s, two storey home. I was brought in to help with the extension of their front foyer, reconfiguration of their powder room and mudroom.
We opted for some rich blue color for their front entry walls and closet, which reminded them of English pubs and sea shores they have visited. The floor tile was also a node to some classic elements. When it came to injecting some fun into the space, we opted for graphic wallpaper in the bathroom.
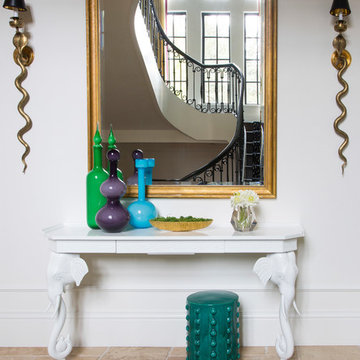
Snake sconces and an elephant side table add flair to this entry and the large mirror shows off a beautiful winding staircase. This Denver home was decorated by Andrea Schumacher Interiors using gorgeous color choices and unique decor.
Photo Credit: Emily Minton Redfield
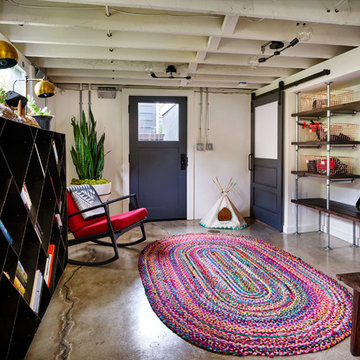
Photography by Blackstone Studios
Design by Chelly Wentworth
Decorated by Lord Design
Restoration by Arciform
This is one of the main entrances for this active household so it had to be cool and functional.

Having lived in England and now Canada, these clients wanted to inject some personality and extra space for their young family into their 70’s, two storey home. I was brought in to help with the extension of their front foyer, reconfiguration of their powder room and mudroom.
We opted for some rich blue color for their front entry walls and closet, which reminded them of English pubs and sea shores they have visited. The floor tile was also a node to some classic elements. When it came to injecting some fun into the space, we opted for graphic wallpaper in the bathroom.
Luxury Eclectic Entrance Ideas and Designs
1
