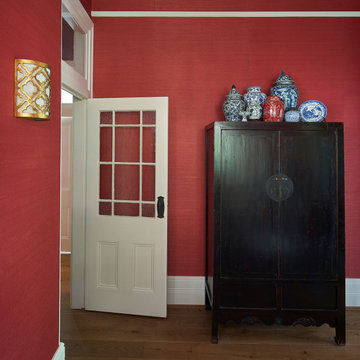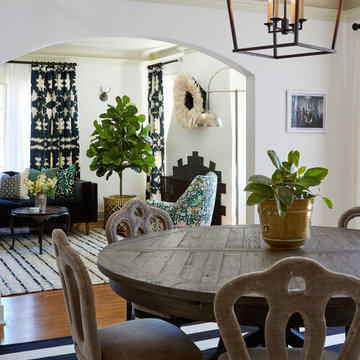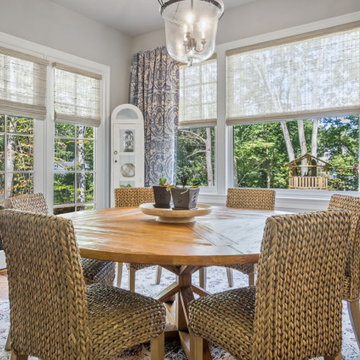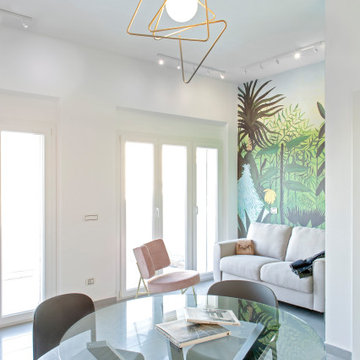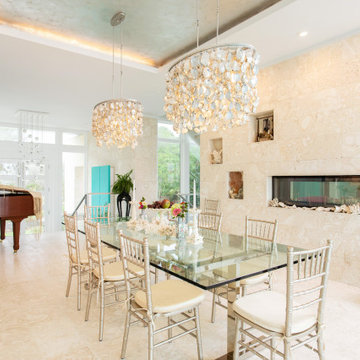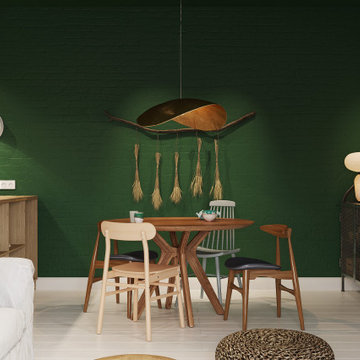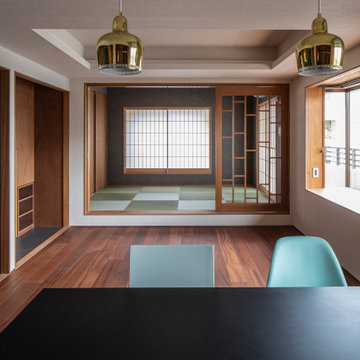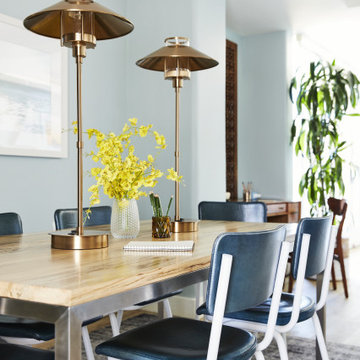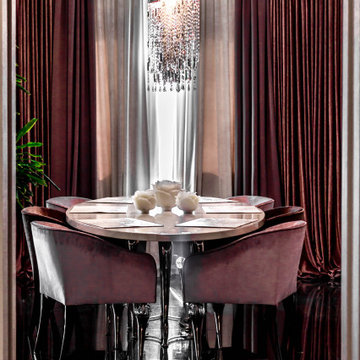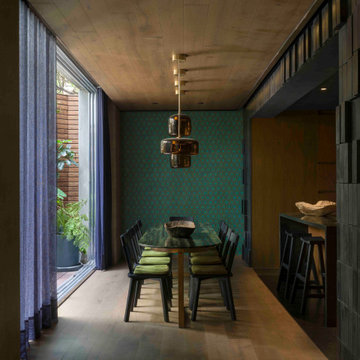Eclectic Dining Room with a Drop Ceiling Ideas and Designs
Refine by:
Budget
Sort by:Popular Today
1 - 20 of 61 photos
Item 1 of 3
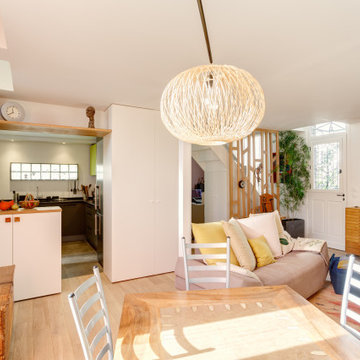
Un niveau de 50m2 réparti en 4 espaces distincts qui s'organisent autour d'un seul mur doté de placards: entrée donnant sur la age d'escalier, bureau, salon / salle à manger et cuisine.
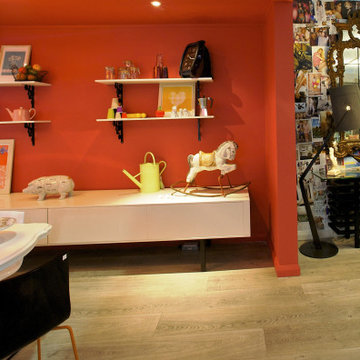
A home can be many different things for people, this eclectic artist home is full of intrigue and color. The design is uplifting and inspires creativity in a comfortable and relaxed setting through the use of odd accessories, lounge furniture, and quirky details. You can have a coffee in the kitchen or Martini's in the living room, the home caters for both at any time. What is unique is the use of bold colors that becomes the background canvas while designer objects become the object of attention. The house lets you relax and have fun and lets your imagination go free.
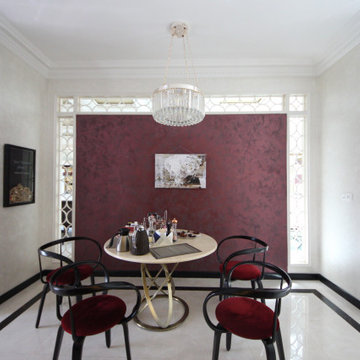
Дом в стиле арт деко, в трех уровнях, выполнен для семьи супругов в возрасте 50 лет, 3-е детей.
Комплектация объекта строительными материалами, мебелью, сантехникой и люстрами из Испании и России.
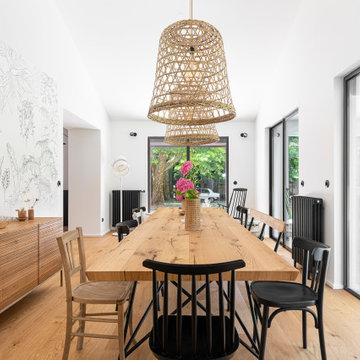
Cette salle à manger était avant mon passage divisée en deux parties, et plafonnée à 2,50m. Quel dommage de ne pas profiter de la hauteur que pouvait offrir la charpente. C'est maintenant chose faite, agrandie en longueur et en hauteur, la métamorphose est spectaculaire, là aussi le parquet en chêne blond a remplacé le bois rouge sombre. La grande table (4,50m) a été construite sur mesures, le plateau a été fabriqué en grume de Venise par Very-table, les suspensions XL viennent de chez Hyggelig, les chaises ont été chinées, banc La Redoute Intérieur.
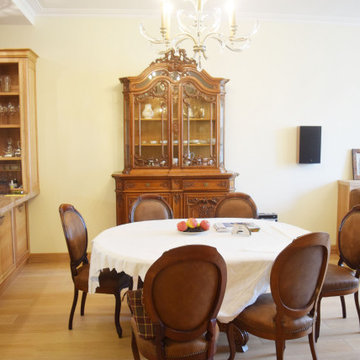
Квартира 120 м2 для творческой многодетной семьи. Дом современной постройки расположен в исторической части Москвы – на Патриарших прудах. В интерьере удалось соединить классические и современные элементы. Гостиная , спальня родителей и младшей дочери выполнены с применением элементов классики, а общие пространства, комнаты детей – подростков , в современном , скандинавском стиле. В столовой хорошо вписался в интерьер антикварный буфет, который совсем не спорит с окружающей современной мебелью. Мебель во всех комнатах выполнена по индивидуальному проекту, что позволило максимально эффективно использовать пространство. При оформлении квартиры использованы в основном экологически чистые материалы - дерево, натуральный камень, льняные и хлопковые ткани.
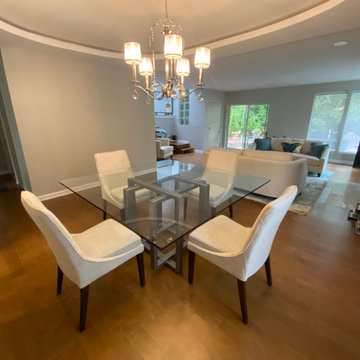
The dining room is open to the living areaand located next to the kitchen.The glass top table allows the viewing of the custom metal base built by a local artist.
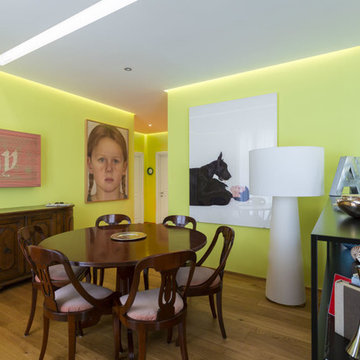
Elegante soggiorno con illuminazione led perimetrale a soffitto e pareti colorate.
la zona living è separata dall'ambiente pranzo da una libreria bassa in metallo verniciato nero in modo da mantenere la percezione dello spazio unitario.
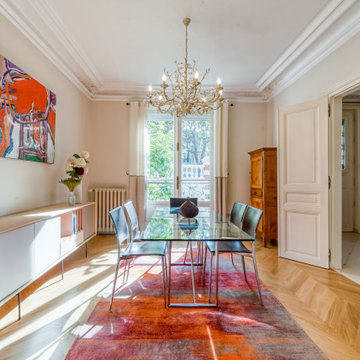
L'objectif était d'apporter de la gaité et de la couleur, sans faire de travaux, et en conservant certains meubles (table, chaises, bonnetière) et le lustre.
Le tableau, déjà en possession des propriétaires, a servi de point de départ pour le choix des autres éléments (enfilade, tapis, console dans l'entrée).
les rideaux sont volontairelent plus sobres et apportent une élégance intemporelle.
Eclectic Dining Room with a Drop Ceiling Ideas and Designs
1
