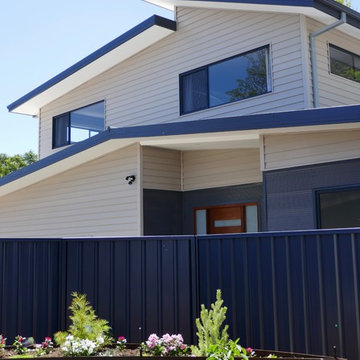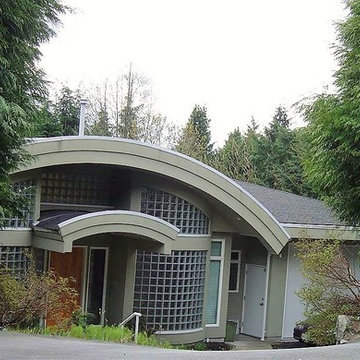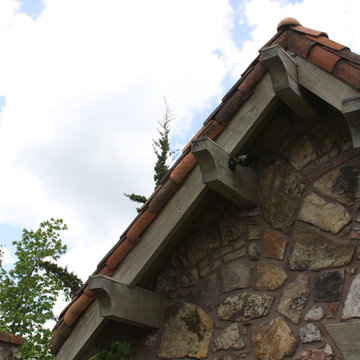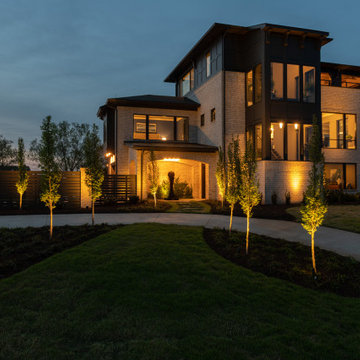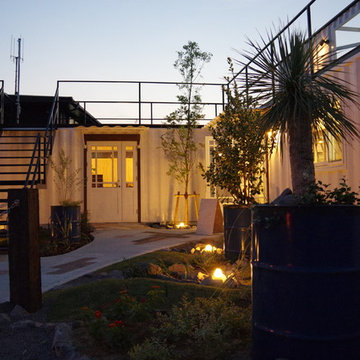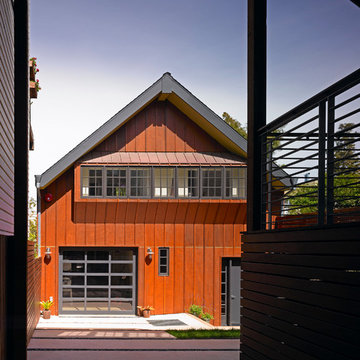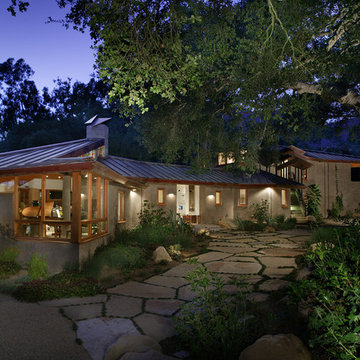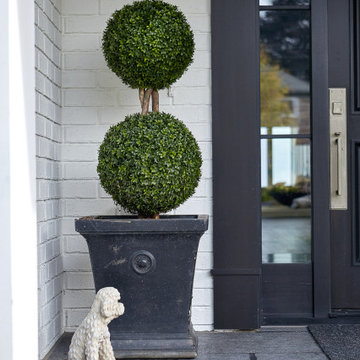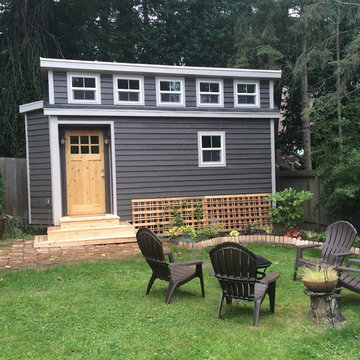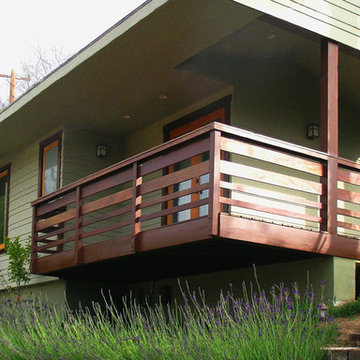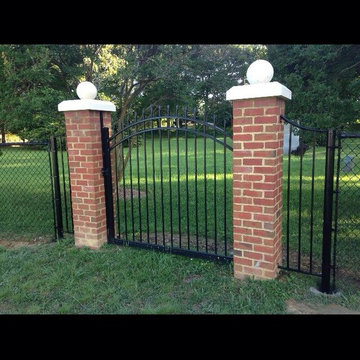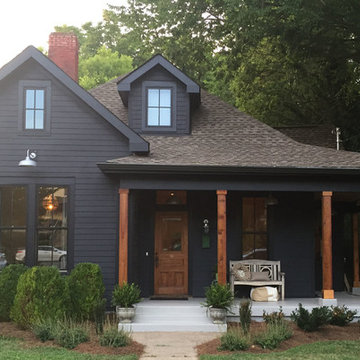Eclectic Black House Exterior Ideas and Designs
Refine by:
Budget
Sort by:Popular Today
101 - 120 of 1,383 photos
Item 1 of 3
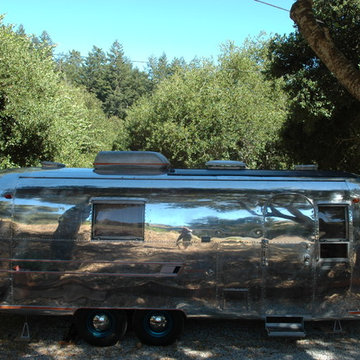
We gutted the trailer down to the frame then rebuilt it to custom specs.
Interior Design: Deeper Green
Collaboration: Barbara Hoefle & Debra Amerson.
Fine art & graphic design: Debra Amerson
Contractor Avalon RV, Benecia CA
Photo: Debra Amerson
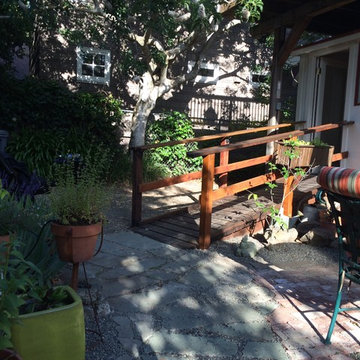
To accommodate mobility shifts I redesigned my Berkeley garden with ramp, continuous pathways, raised seating, destination gathering/contemplating "rooms." All paths are built "one neighbor at a time" from nearby construction projects where the contractors willingly saved themselves landfill expenses and donated the urbanite, pavers and bricks to my team to repurpose. All spaces are safe, inviting and offer easy transfers. Plants are climate appropriate, beneficial to wildlife, beautiful.
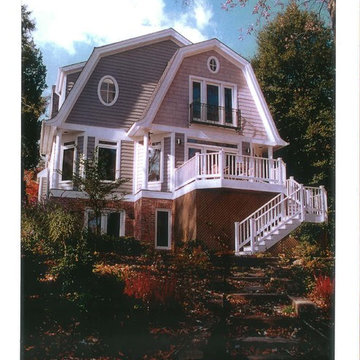
This house was resting vacant for 7 years in a neighborhood undergoing a renewal. It was purchased by a builder intent on showing his craft by renovating this Shingle Style Dutch Colonial. The project involved a dramatically sloping site and constraints involving a traditional neighborhood with residents on the Historical Design Review Board. During Construction, a couple purchased the home adding requirements for multigenerational living. It was necessary to underpin and lower the basement to accommodate for elderly parents and a live-in care provider. All of these constraints have been architecturally sculpted into a contextually sensitive and elegant design.
An ARDA for Renovation Design goes to
Gaver Nichols Architect
Designs: Gaver Nichols Architect with Deborah Nichols
From: Alexandria, Virginia
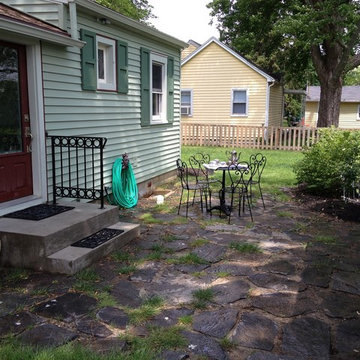
This mica-infused slate patio is done in the turn of the century style of when the house was built and is surrounded by yard and landscaping. www.aivadecor.com
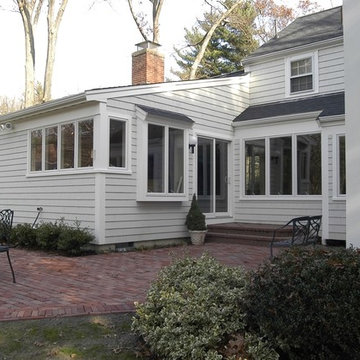
This 1940′s house had a cramped, dark kitchen with traffic problems. Three doors opened into a small room with only one window. By bumping out the back wall of the adjacent family room by only eight feet, we were able to create a spacious, light-filled cooking space, protected from traffic by island cabinets made of white birch. The granite counter on the island hangs over on the family room side, creating a place to sit. New custom cabinets flank the old brick fireplace and help to define the family room. By removing the cabinets and opening up the entire back wall with new windows, the old kitchen was transformed into a beautiful dining room overlooking a new courtyard patio behind the house. At the corner of the new dining room another small bump-out provides easy access to a previously under-used sitting room built in an earlier addition. Next to the new kitchen, we created space for a new mudroom and laundry at the heavily used entrance from the garage, as well as a new door to the back yard.
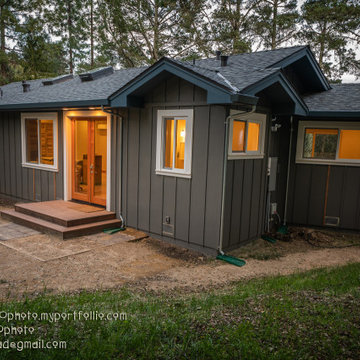
Two Masters Suites, Two Bedroom open floor plan qualifies as an ADU, designer built, solar home makes it's own energy
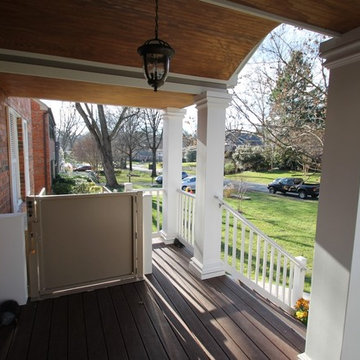
Universal/Accessible exterior entrances, ramps, lifts, walkways & designs by Glickman Design Build
Handicap Wheelchair Accessible
designs for special needs
Eclectic Black House Exterior Ideas and Designs
6
